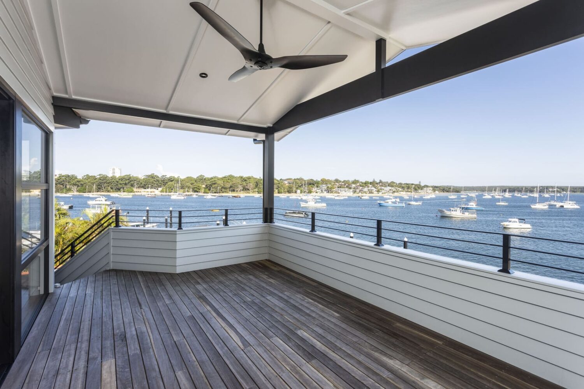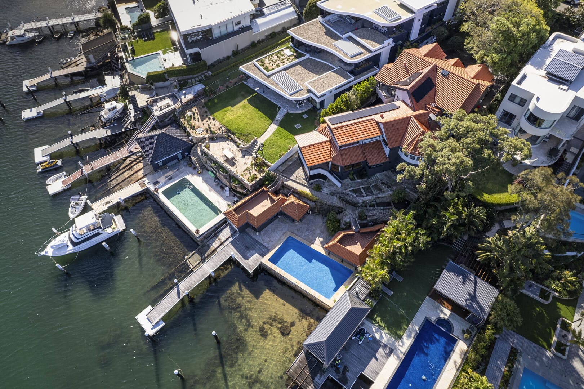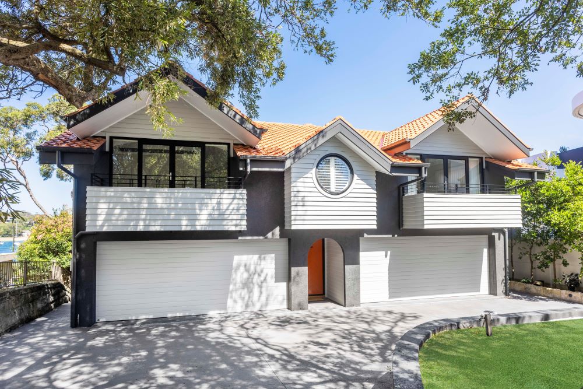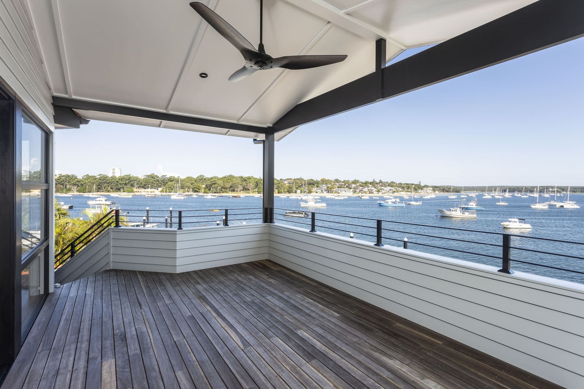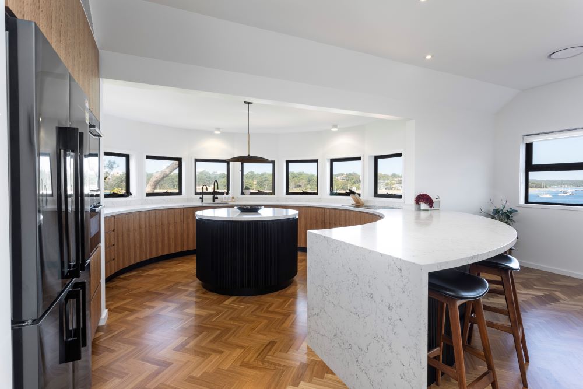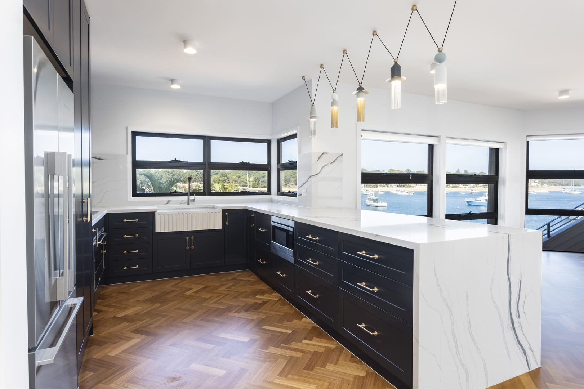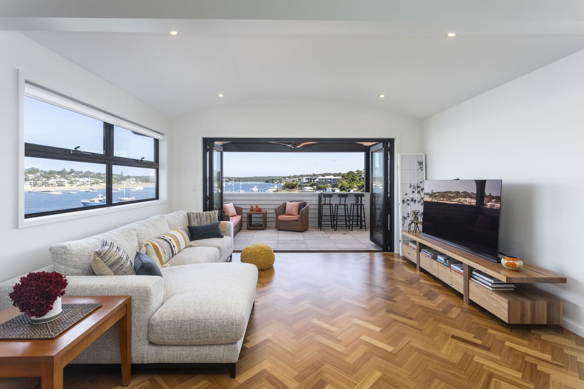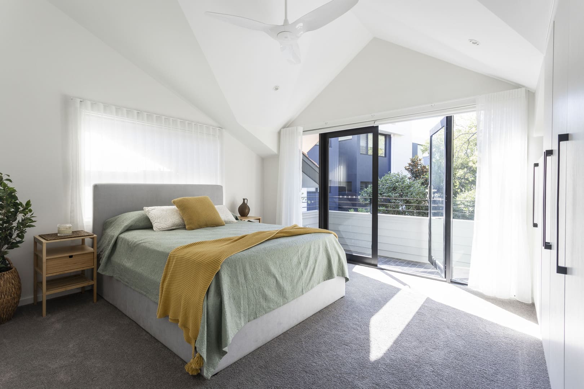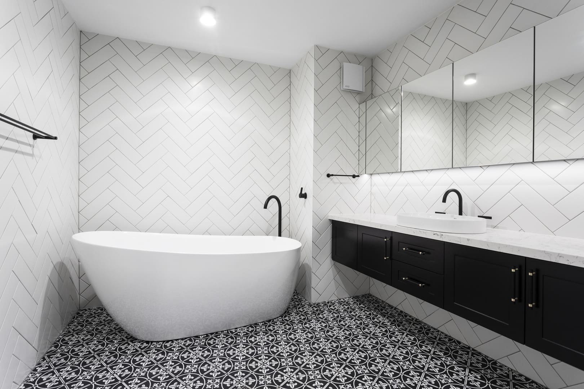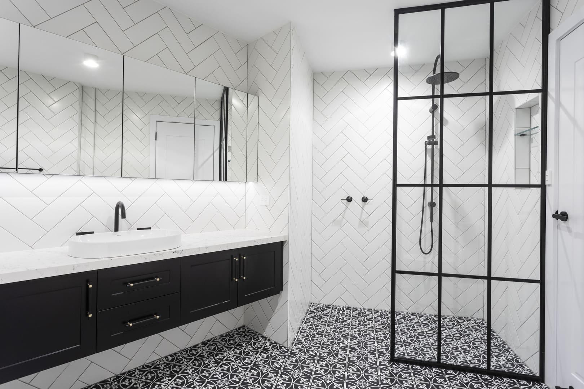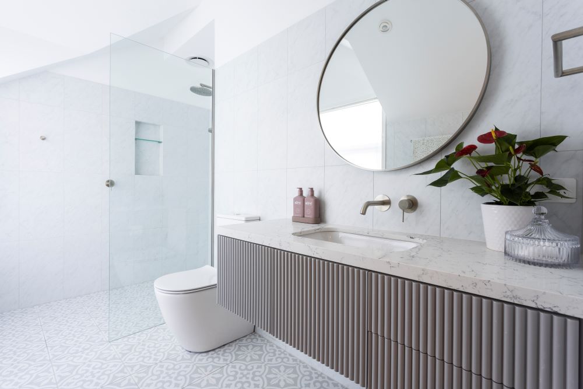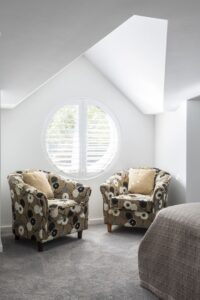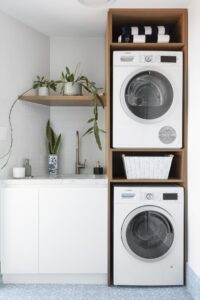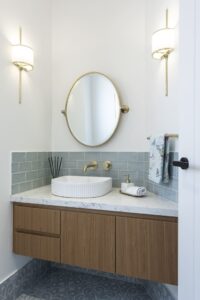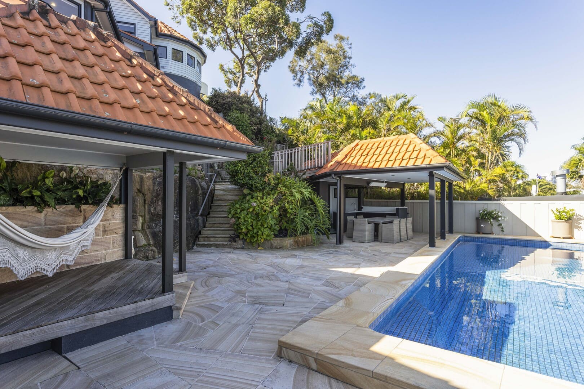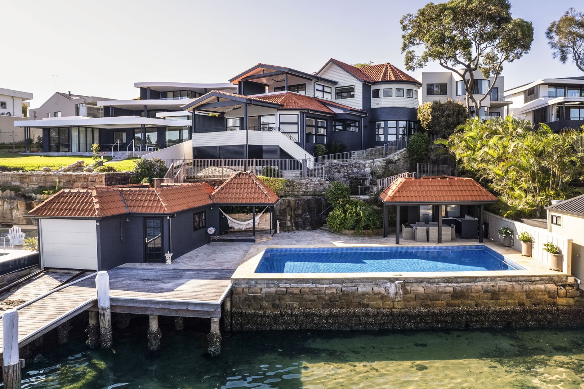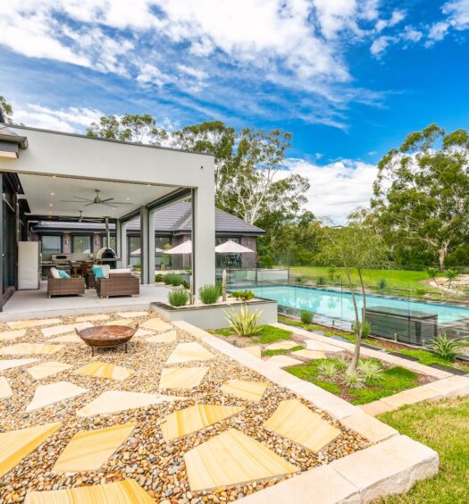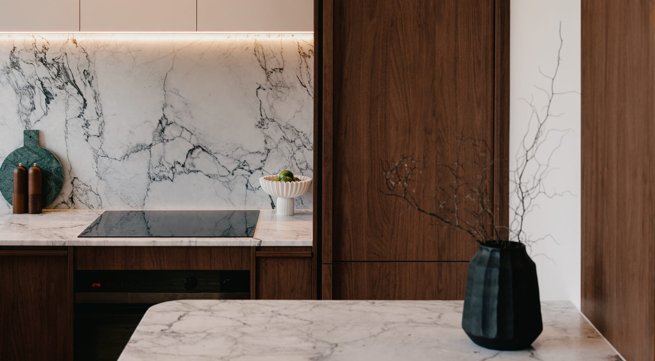On a 1000m² block along the stunning waterfront of Gunnamatta Bay, this outstanding Cronulla renovation project by Sydney custom builder Tass Construction Group saw the existing heritage home reborn as two separate dwellings for one family. The Tass team have successfully integrated contemporary with traditional while beautifully preserving the character of the original structure. The result is two distinct luxury residences that each make the most of the gorgeous coastal ambiance and allow the family to live closely whilst also offering individual privacy.
Driven by a desire for familial togetherness while maintaining personal privacy, the clients envisioned two separate dwellings after co-existing in the home for a very long time. Given the generous sized lot, they felt the property would be better utilised as two homes. The idea was that the two homes would remain in the family, with perhaps one of them to be rented out in the future as the family’s needs changed. This extraordinary Cronulla renovation project involved dividing the existing residence equally so that each new luxurious waterfront home shared the 180 degree views of the water and the expansive outdoor area.
The design brief called for spaces that would resonate with the elegance and timelessness of coastal architecture. Ironbark Architecture designed each new residence as a reflection of these goals, ensuring that the homes took full advantage of the uninterrupted water views, whilst adding modern luxuries.
A massive amount of structural works had to be undertaken and the existing residence was almost completely gutted before it was put back together but thanks to Tass Construction’s experience and expertise they were able to overcome all obstacles.
In both dwellings, the open-plan kitchen and dining areas which have been designed to take in the picturesque views of Gunnamatta Bay are highlights of the home. Gorgeous timber flooring, laid in a herringbone pattern adds character and warmth while modern appliances, tapware, and a walk-in pantry add style and convenience.
One of the kitchens has been beautifully integrated into the natural curves of the original home’s structure in a striking half circle design, with a unique circular island bench at the centre. The inspired design maximises space and provides a beautiful outlook during mealtime preparation.
Both dwellings are equipped with double garages, providing ample space for vehicles and storage. A lift connects the various levels in Dwelling B, adding an extra layer of convenience and accessibility. Each of the gorgeous homes contain three spacious bedrooms and five bathrooms that offer luxurious bathing spaces with modern fixtures and finishes.
The outdoor areas are designed to take full advantage of the natural surroundings. The sprawling gardens are expertly divided to ensure privacy, yet both properties benefit from the expansive space, perfect for enjoying the outdoors in seclusion. Dwelling A has two separate courtyards, while Dwelling B enjoys the luxury of four balconies. Both properties share access to a communal pool, a pool house, and use of the wharf, enhancing the coastal lifestyle experience.
Tass Constructions is a multi-award winning boutique design and construct firm and this latest waterfront renovation project in Cronulla is an outstanding fusion of luxury, functionality, and coastal charm.
The dual-dwelling design not only meets the client’s desire for togetherness and privacy but does so with a level of craftsmanship that elevates the entire experience.
A PO Box 808, Surry Hills
P 02 99372999
E mail@tass.com.au
W tass.com.au

