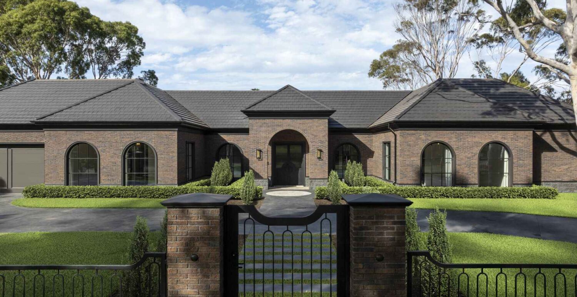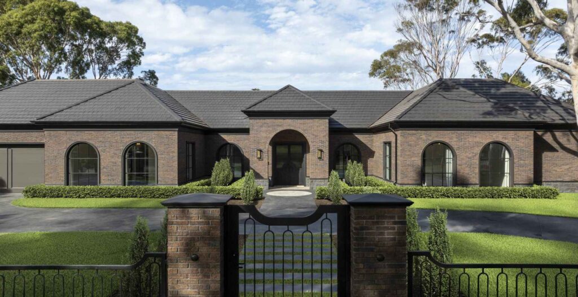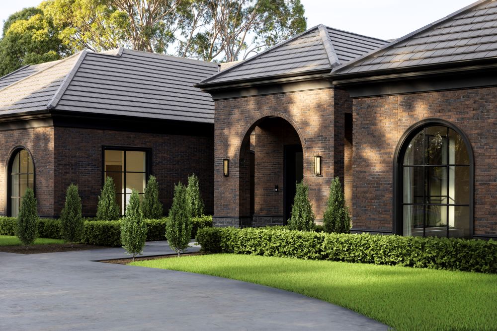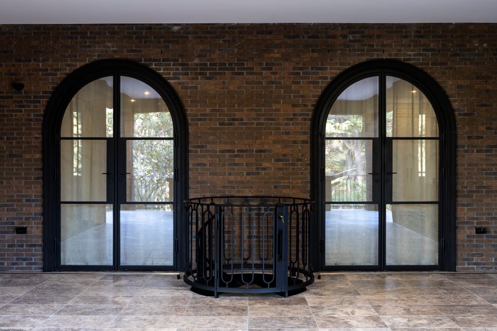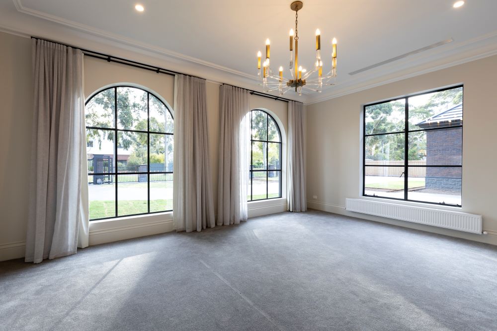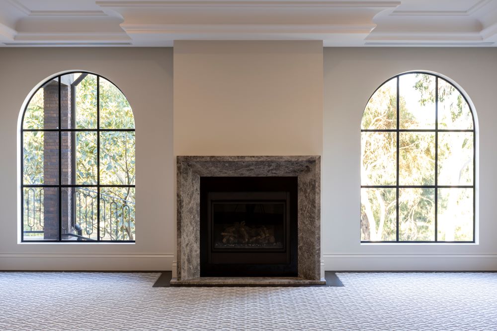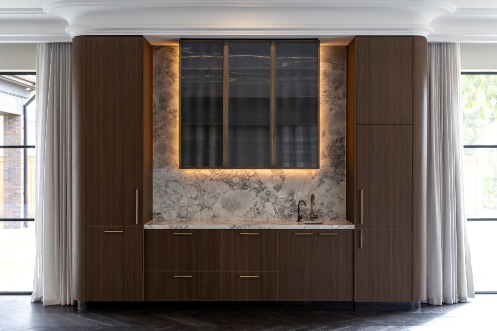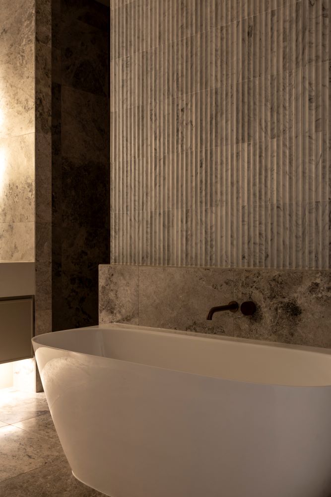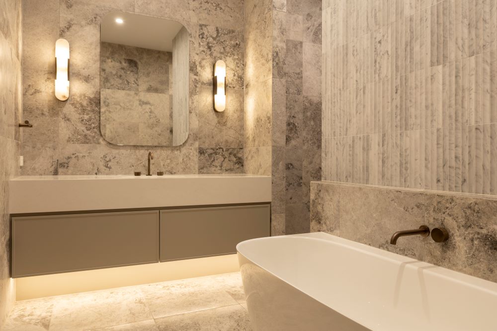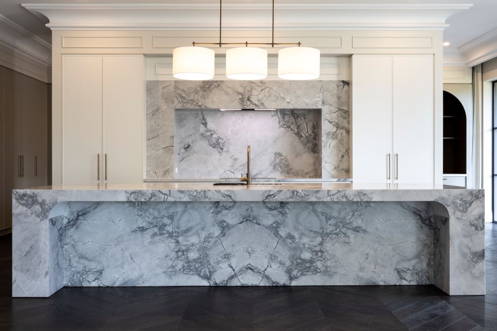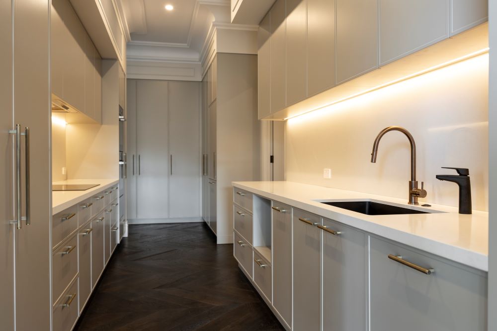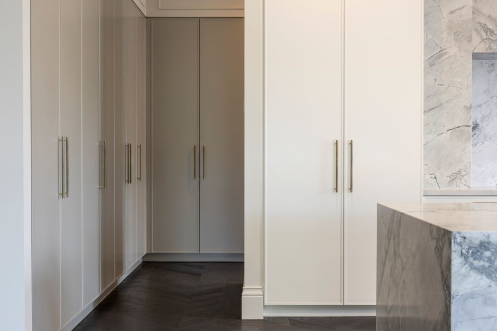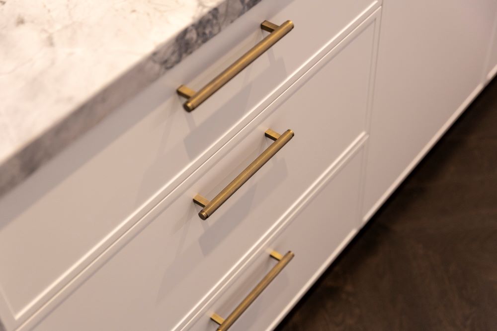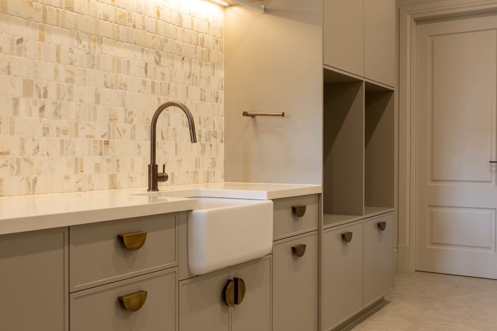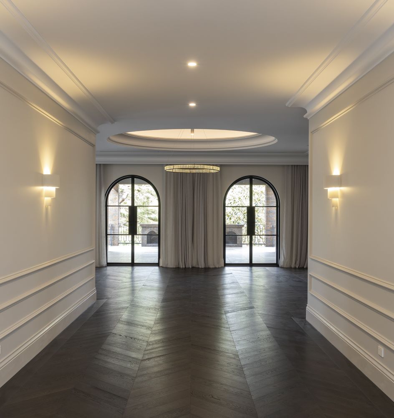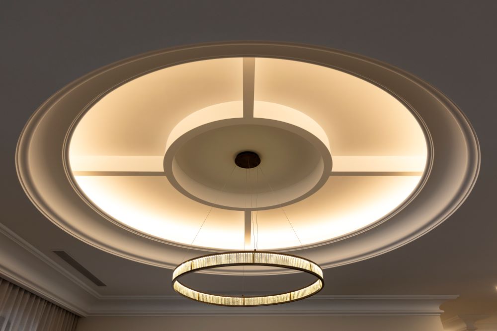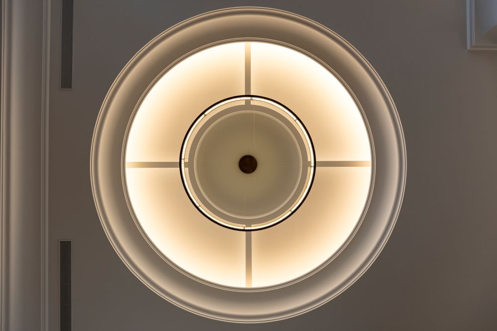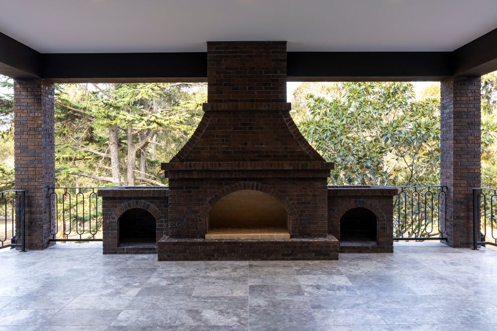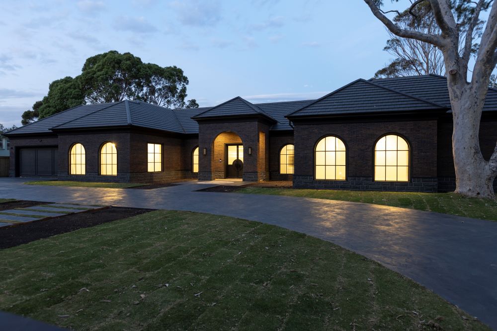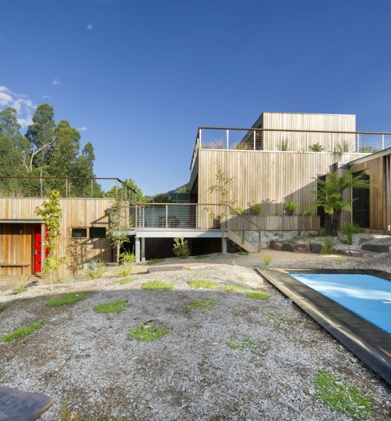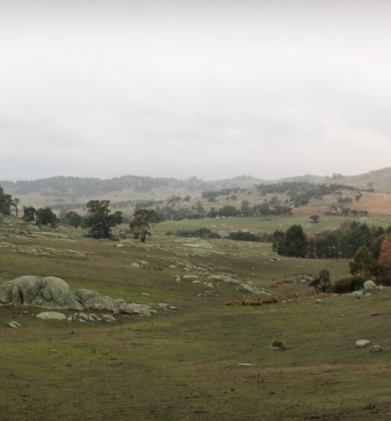This landmark residence in Victoria’s Werribee sets a new benchmark for luxury residential construction in the region. Brought to life by Evans Building Group, it is an outstanding demonstration of the young company’s craftsmanship, capability, and attention to detail. Conceived as a forever home, the home combines modern living with refined European influences and a level of detail and finishes that is synonymous only with homes of the highest calibre.
The material palette has been carefully chosen for both style and endurance, with handmade bricks, a clay tiled roof and custom steel framed windows that deliver both strength and timeless character. At the entry, a grand brick arch sets the tone for the home, establishing the arch as a recurring design motif throughout this magnificent residence – this defining element reappears throughout in arched windows, interior doorways, and custom cabinetry, creating a consistent architectural language and cohesiveness throughout.
A key partner in bringing this magnificent home to life was Circa Curated, part of the Bowens Timber Company, who supplied much of the home’s interior detailing from skirting and mouldings to trims, doors and door furniture.
Evans exceptional craftsmanship combined with Circa Curated’s premium materials add a layer of refinement and luxury that elevates the home’s interiors above the ordinary.
The sheer scale of the home is impressive in itself, spanning an incredible 1022sqm, this exceptional residence offers space for every aspect of family life. There are five generous bedrooms, each with its own ensuite and walkin robe, a study, children’s playroom, cellar and bar, formal and informal living and dining areas, a family room and a generous covered alfresco and BBQ area.
At the heart of the home the exquisite kitchen which features a spectacular island bench clad in book-matched marble, and marble splashback, creates a luxurious space to serve guests pre-dinner drinks – while the oversized scullery fitted with an abundance of storage has been designed to keep function and clutter hidden from view.
Every corner of this extraordinary home has been carefully considered to create an ambiance that is luxurious while also being, inviting, and deeply personal. Timber flooring expertly laid in a Chevron pattern add to the home’s classic appeal, as do the skirting and timber wall mouldings from Circa Curated which add depth, refinement and character to the interiors.
One of the home’s standout features is the dome ceiling above the living area, its traditional form contrasted by a sleek contemporary chandelier – a striking expression of the residence’s ability to be both timelessly classic and unmistakably modern.
Behind the beauty of this home lies some of Evans Building Group’s most complex engineering work, the centrepiece being a 15 tonne brick fireplace suspended above the basement level alfresco which required immense planning and precision.
For Dan Evans and his team, this project is a reflection of the company’s philosophy – combining craftsmanship, collaboration and strong client relationships to deliver homes that last a lifetime. Evans Building Group create refined custom homes in Werribee and greater Victoria.
A 14-16 Jessica Way Highton, VIC
P 0417 145 880
E dan@evansbuildinggroup.com.au
W evansbuildinggroup.com.au

