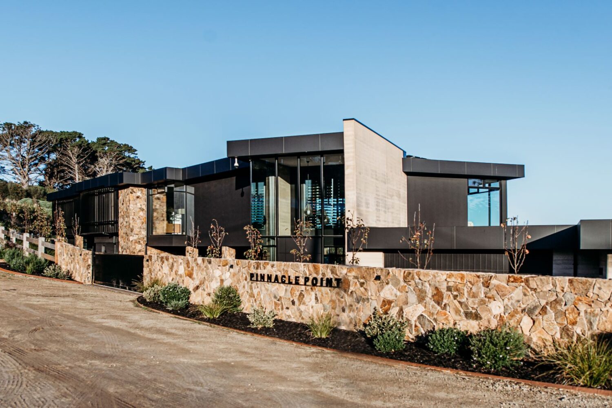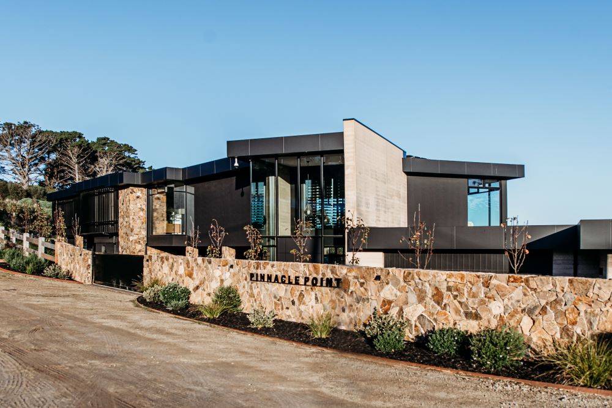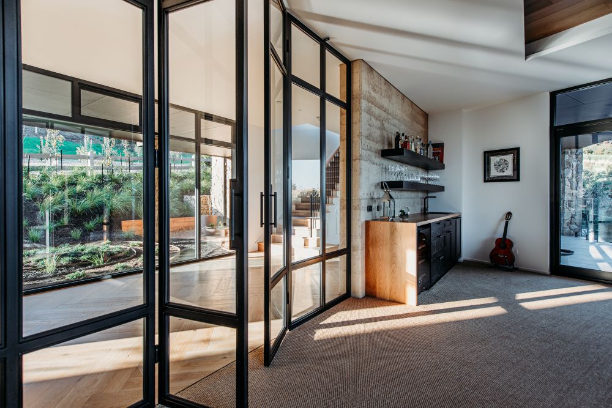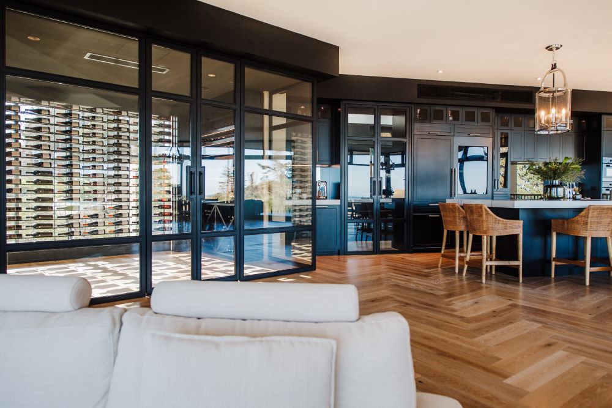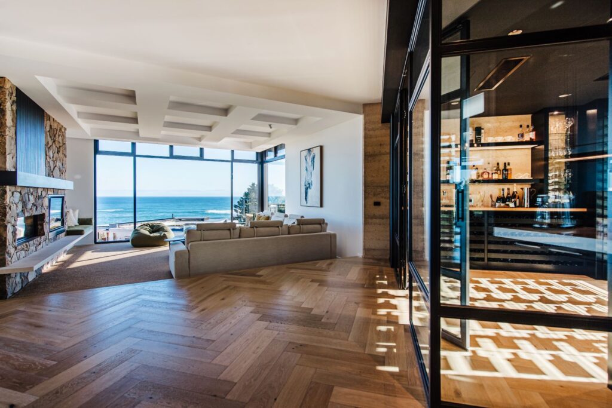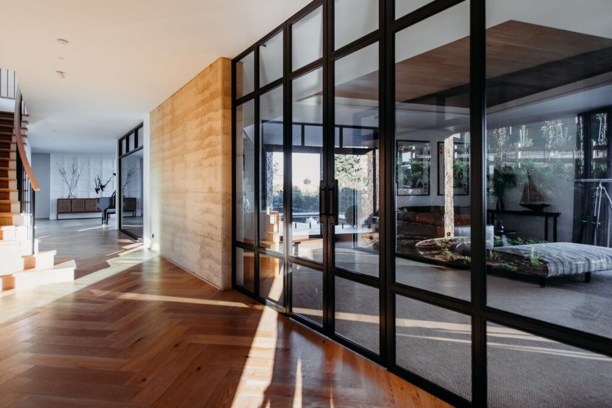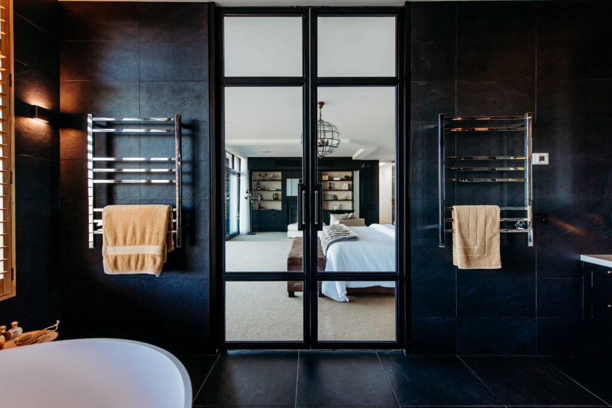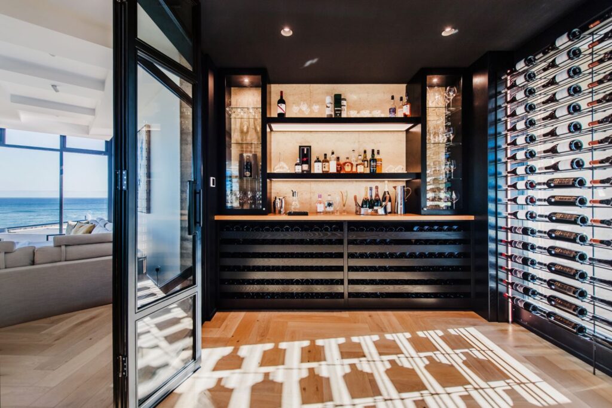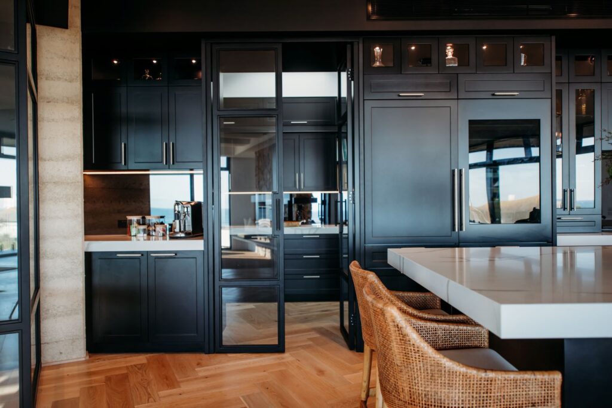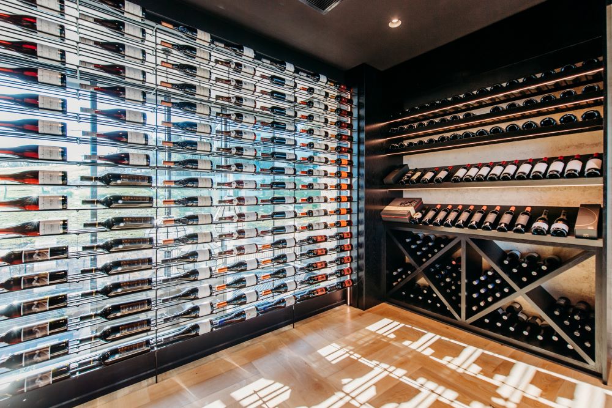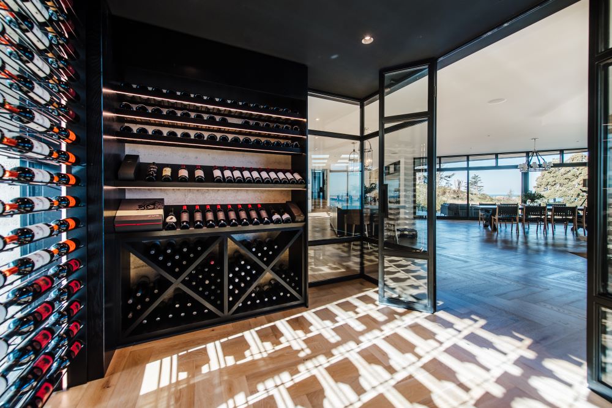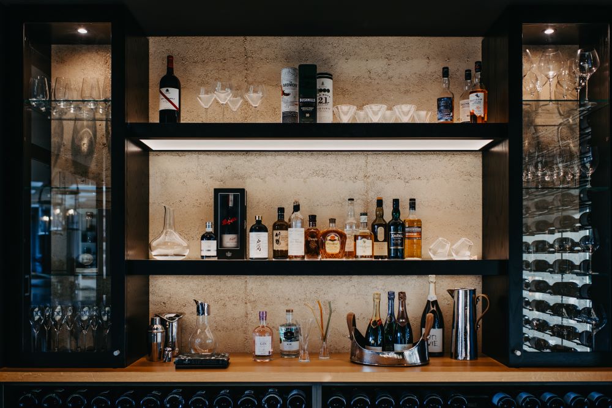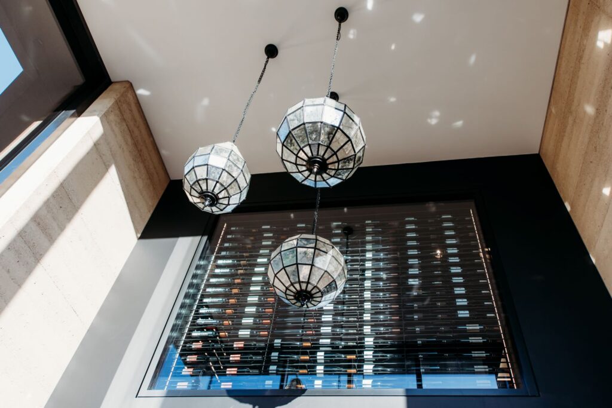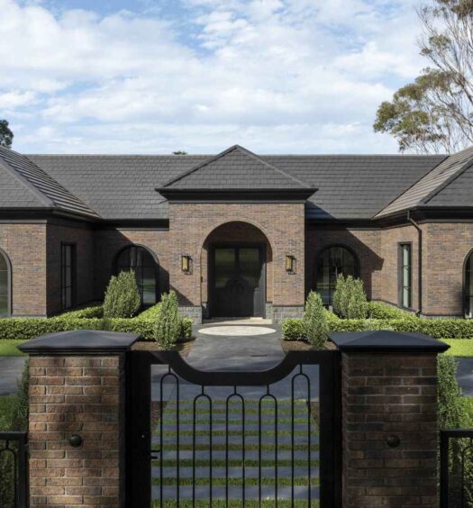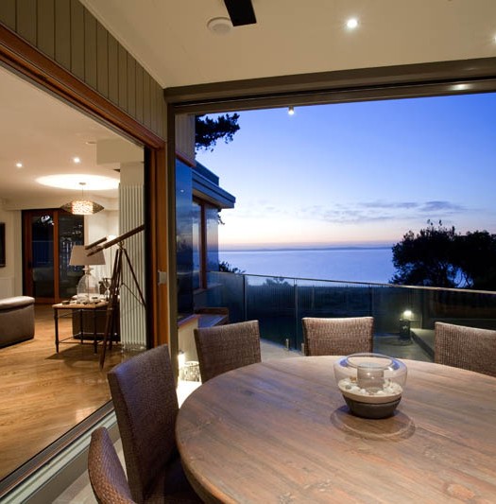For designer Helen Percy, locating a very special site back in 2016, unfolded as the perfect place to build her family’s dream home on Victoria’s Mornington Peninsula. The property was part of the subdivision of Pinnacle Park. The farm had been in the McHale family since 1960 and it had everything on their wish…. to hear the sea, smell the sea and see the sea, all rolled into a generously proportioned 2371sqm building site.
The concept from the onset was for the house to integrate with the natural topography of the land and of course maximize the stunning views. Drawing inspiration from the architectural style of Frank Lloyd Wright, the home incorporates an extensive amount of natural stone and glass, which allows the home to harmonise beautifully with the natural surroundings. Striking black framed windows and render give this luxurious residence a modern edge, whilst curves on the south side and north screen were added to soften and give flow to the architectural aspect of the exterior shape.
There was also a strong desire to create cohesion throughout the residence so the exterior stone carries through to the interior, notably in a striking feature wall which houses the fireplace.
“My inspirational designer has always been Ralph Lauren,” says Helen “he mixes my two favourite passions, horses and luxury design, so a subtle equine feel was introduced to the interior to create an earthy comfortable ambiance within some of the spaces. As you walk through you will find that we pay homage to this concept with crisp white shaker panels, matching coffered ceilings, herringbone oak timber flooring and the use of the X insignia in the bunk room which carries through to the kitchen, the unique dining room table and cellar. The design of the shaker cabinetry work, staircase and the natural fiber of sisal also adds to this aesthetic – not to forget the signature Ralph Lauren lighting pieces which are some of our favourite purchases.”
“One thing I have learnt during this build,” says Helen “is that architecture and interior design are really about well-being. People want to feel good in a space. The essence of good design is always about people.”
One of the highlights of the home is without doubt the spectacular walk-in cellar created by Melbourne’s Vine & Vault. This climate-controlled sanctuary sits at the heart of the home as a spectacular feature that is visible as soon as you enter this stylish residence via clear view into the cellar from the back window, effectively transforming the foyer into a dynamic gallery.
A defining feature of this cellar is the striking bespoke steel and glass black framed doors, echoing the design language found throughout the home. Vine & Vault custom-made the doors not only for the cellar but also the kitchen, rumpus room, master robe, and ensuite, for design continuity throughout the residence.
Functionality and form merge seamlessly with practical storage configurations that cater to a substantial collection. Every detail has been considered, maximising label visibility for quick identification. Elegant shelving cradles a prized whiskey assortment, while side cabinets showcase glassware and decanters.
A myriad of unique design elements comes together as you gaze through the back wall adorned with horizontally placed bottles, the glass providing visual connection to the entry foyer. The rich allure of Black Japan-stained timber beautifully complements the texture and character of the rammed earth walls that frame the cellar. This is accentuated by the soft glow of three Mercury Glass pendants, casting a warm ambiance over the space. The final touch is provided by dimmable LED lighting, creating perfect illumination to admire and appreciate every bottle, label, and corner of this extraordinary space.
See more from Vine & Vault at www.vineandvault.com.au

