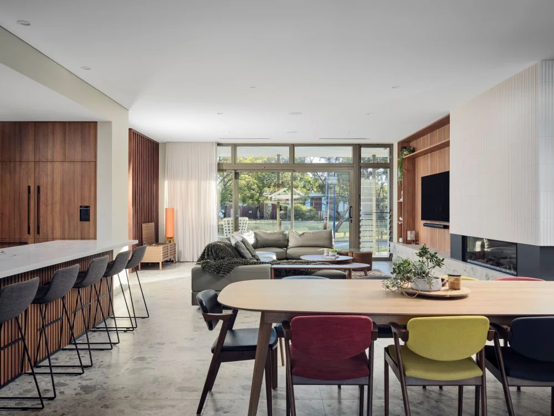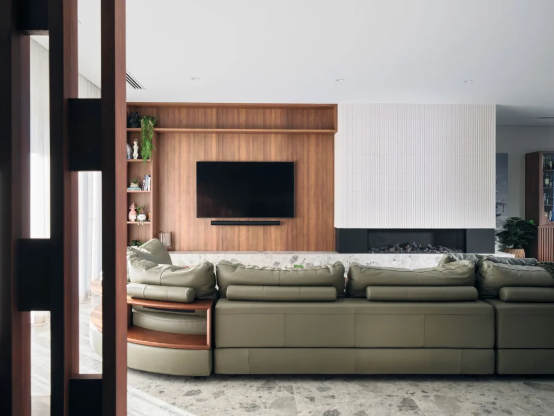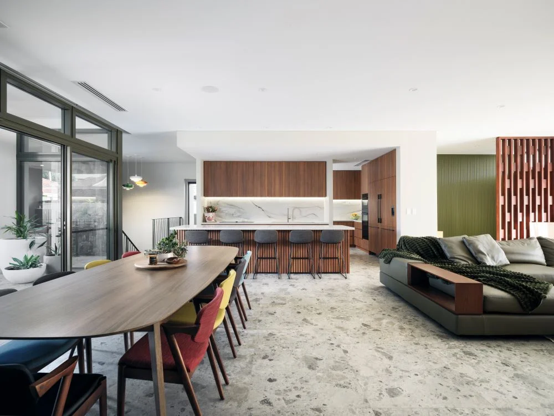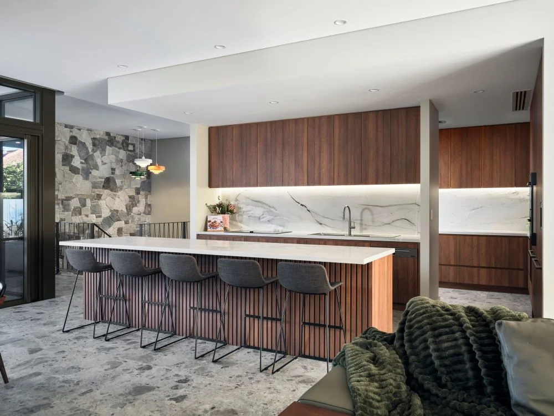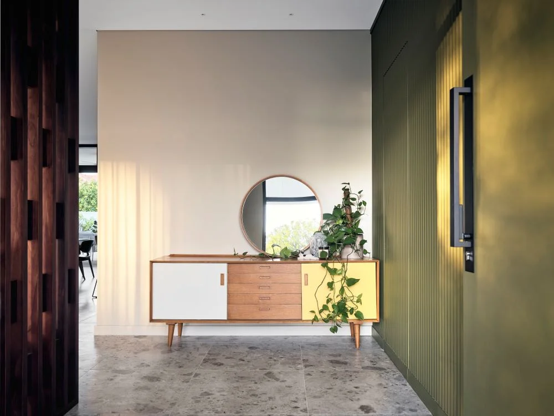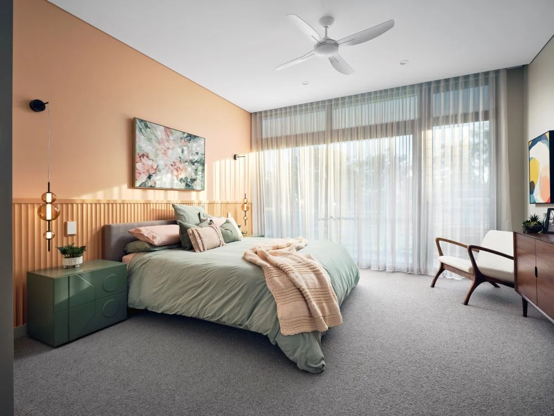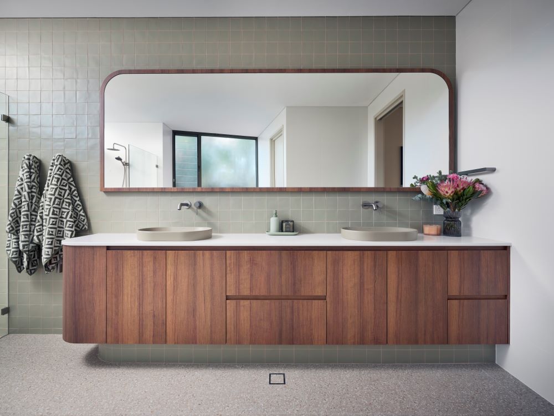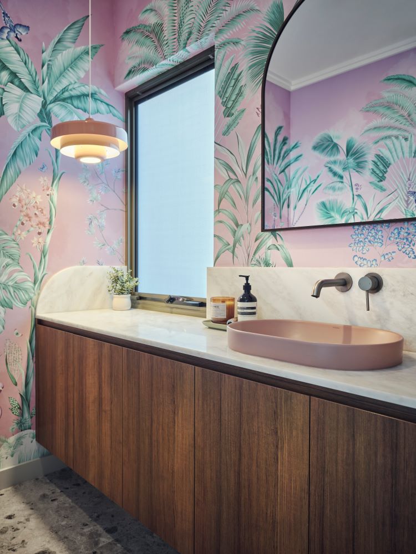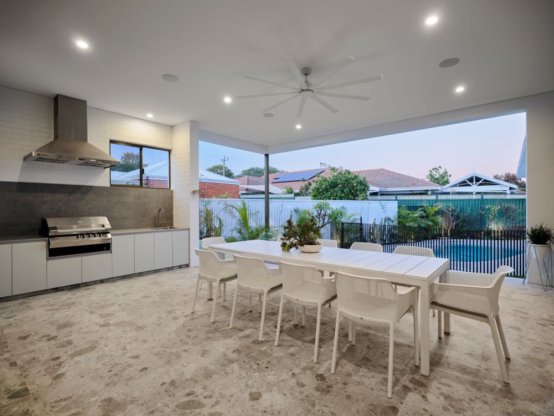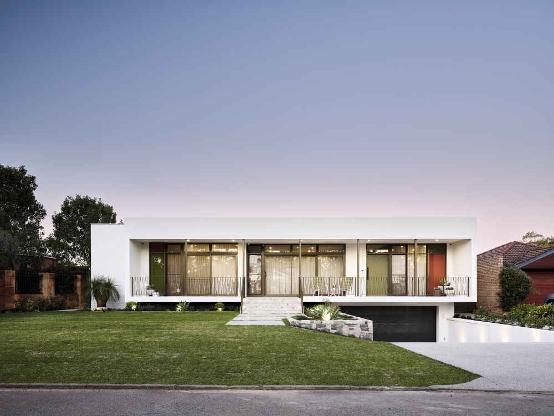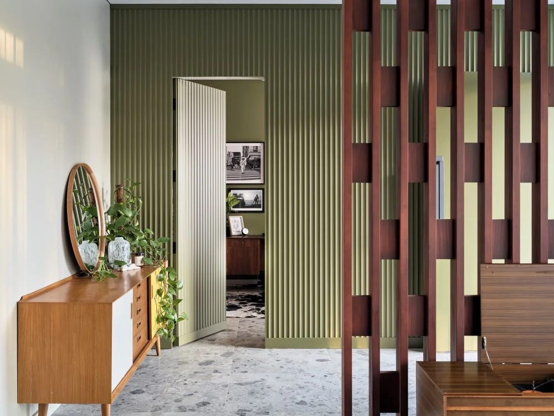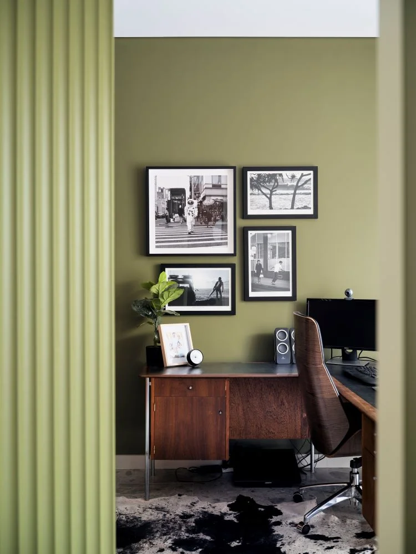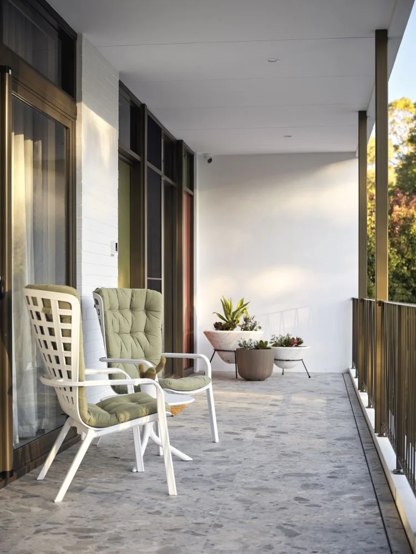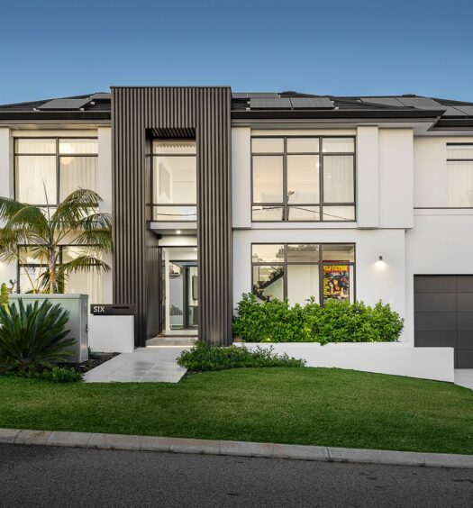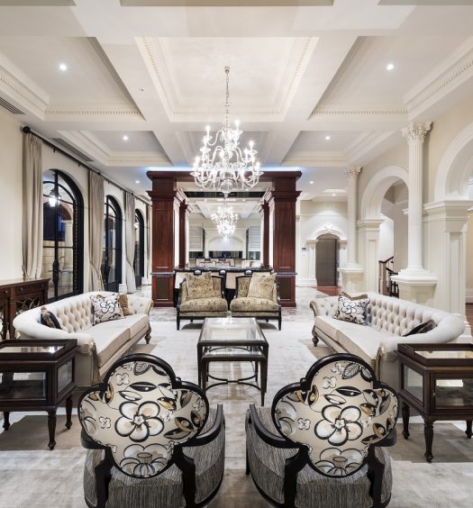Built in Floreat, a neighbourhood shaped during one of Australia’s most iconic eras of residential architecture – this new home by Oswald Homes draws inspiration from both Mid-Century Modern and Art Deco design to create something both nostalgic and contemporary.
Designed for a local family, the home was crafted with longevity in mind – not only as a space to raise children, but one that would adapt with them through high school and into adulthood. The architectural response reflects both the history of the area and the family’s lifestyle needs, resulting in a bespoke, L-shaped residence that’s refined, practical and full of considered detail.
The brief was to design a home that could evolve with the family over time. A key priority was to create defined zones, one for the parents, and another for the children – with a generous open-plan living area at the centre, providing a natural meeting space for connection and entertaining.
At the heart of the home, the open-plan living area serves as the connection point between the adult and children’s zones. A key design feature here is the 3D textured fireplace tiles, which add visual depth and tactility – a feature that instinctively invites touch. Extensive glazing across the front of the home ensures a strong connection to the outdoors, allowing natural light to flood into the main living space while maintaining constant views of the park. This connection to outdoors is enhanced by a verandah that runs the full length of the home’s façade, enabling the owners to immerse themselves in the neighbourhood, taking in a setting that makes their new home feel as though it has always been part of Floreat’s story.
Each child’s bedroom was designed with the future in mind, featuring its own ensuite and built-in robe, creating a private retreat that would remain functional well into early adulthood.
With a large park directly across the street, traditional backyard space wasn’t a focus, instead the park became an extension of the home’s outlook and play space. At the rear, the garden was designed around a kidney shaped pool another reference to the home’s Mid Century inspired design and alfresco zone for sophisticated outdoor entertaining.
The façade takes cues from Mid-Century style design, with earthy tones, and stone cladding chosen to reflect the palette of the era and blend seamlessly with the natural landscape. A generously proportioned undercroft garage – enough to fit 6 cars, is yet another future proof design, ensuring there is plenty of space as the children get older and gain independence. The slightly elevated positioning also enables the home to capitalise on the parkland views.
From the moment you arrive, the attention to detail and superior craftsmanship found throughout the home is clearly apparent. A paneled entry wall cleverly conceals a hidden door to the study, while a retro style timber batten screen and Mid-Century inspired balustrade draw you into the space, subtly referencing the home’s architectural roots.
In this custom home, Oswald Homes has delivered a residence that captures the spirit of Floreat’s architectural legacy while meeting the needs of a modern, growing family – a home with heart, history, and enduring style.
A 65 Walters Drive Osborne Park 6017
P 08 9231 4800
W oswaldhomes.com.au


