Unfortunately not all building sites have ideal conditions. With blocks getting smaller working with narrow blocks and blocks with restricted natural light are often necessary. However creating an outstanding custom home despite site restrictions is the mark of true craftstmen, as is the case in this project by Perth Custom builder Luxus Homes.
From the front façade of this Dalkeith custom home, the feature stainless steel posts, laminam oxide cladding and surrounding landscaped ponds clearly hint at the luxury that lies beyond. What is however surprising is the feeling of space and airiness that has been achieved on a narrow block with a less than ideal east to west orientation.
This contemporary three bedroom, three bathroom, 525 sqm home by Perth custom home builder Luxus has been constructed over three stories utilising clever design initiatives to ensure the home is spacious and bright despite the building site obstacles. Extensive glazing has been used throughout including the main entry door, balustrading and a large feature window by the staircase that floods the home with natural light.
The wheelchair friendly design also includes an elevator to access all three levels and both the elevator surrounds and staircase landing feature Laminam oxide moro ceramic tiles ting the finish on the exterior of the home.
The interior of the home is a combination of neutral tones and luxurious materials that merge together in sophisticated minimalist style. In the kitchen this is accentuated by the extensive custom cabinetry that conceals many of the workspaces and creates a sleek, streamlined finish, highlighting the Arabescato Carrara marble island bench which is fitted with LED lighting for additional visual impact.
Custom fit ecosmart fireplaces feature in many areas of the home, including the master suite where the fireplace acts as a divider between the bedroom and the stunning ensuite with free standing bath and more Arabescato Carrara marble.
On the ceilings, concealed highlight lighting accentuates the height and adds to the feeling of open-ness.
At basement level a theatre and games room is fully equipped with a bar and powder room. The stabilised earth (recycled crushed concrete) walls continue the neutral tones that feature throughout the home adding warmth to the area and were a key request of the client. The stabilised earth also features on exterior walls by the pool and in the many landscaped courtyards that both let light into the home and enhance the resort-like ambience that pervades throughout the home.
This home is an excellent example of how the experience and skill of the right building team can overcome site obstacles to deliver an outstanding home that not only meets the client’s brief but is exceptional by all standards.
The beautiful luxury custom home was featured in our 2016 edition of WA Custom Homes
See more luxury home projects from Luxus Homes

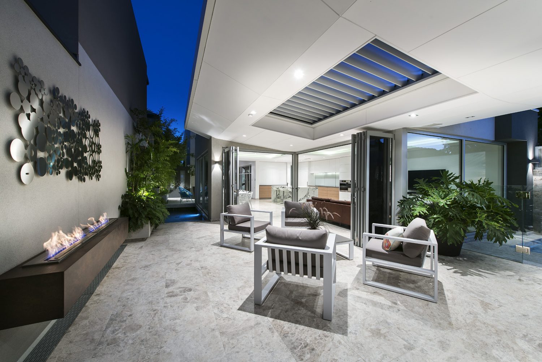
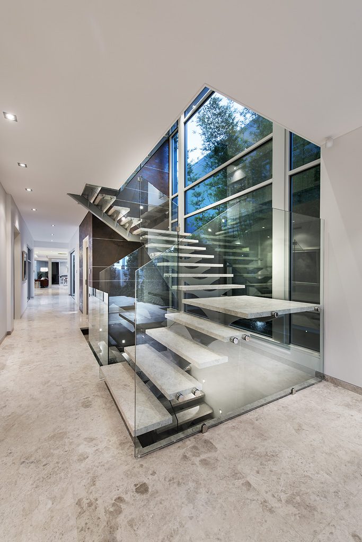
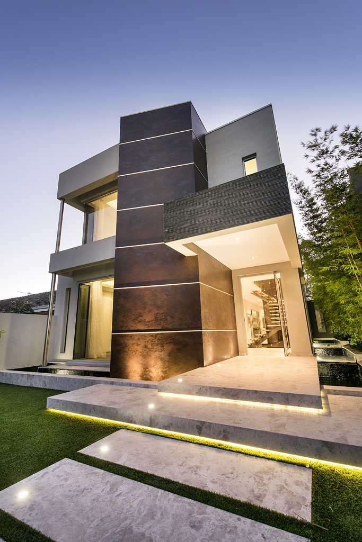
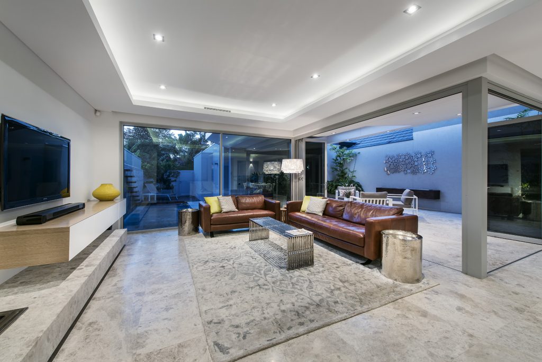
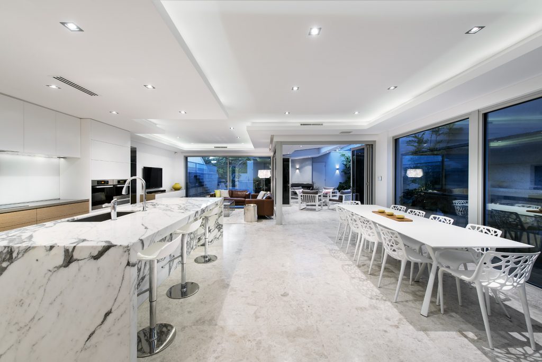
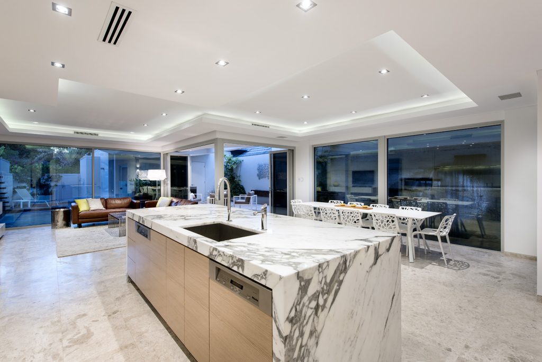
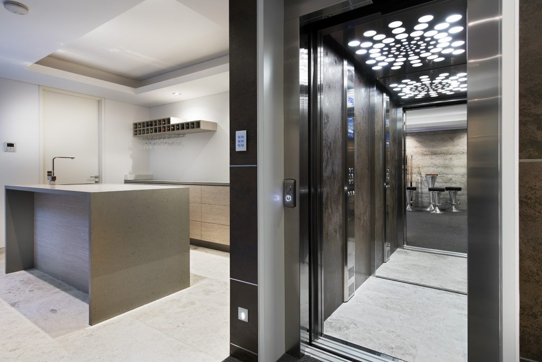
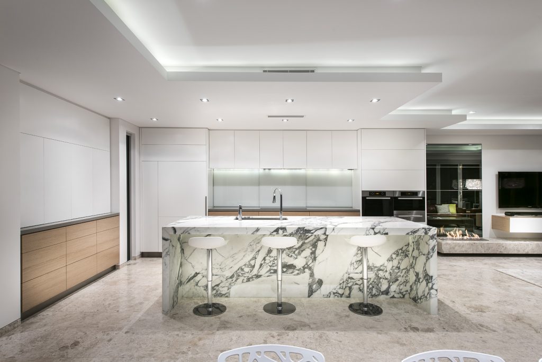
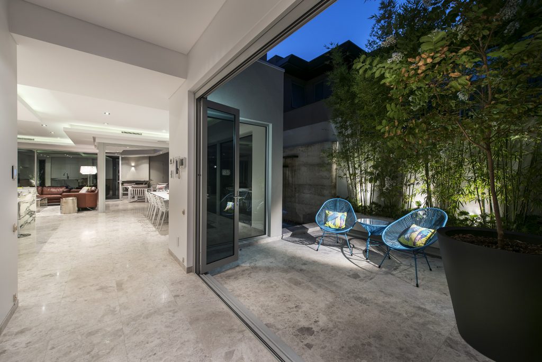
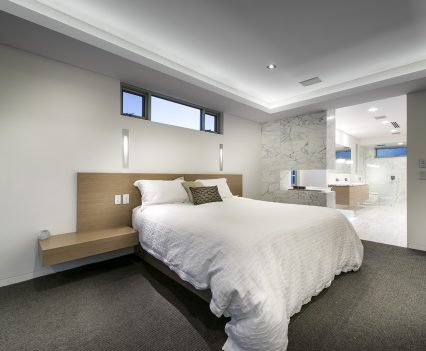
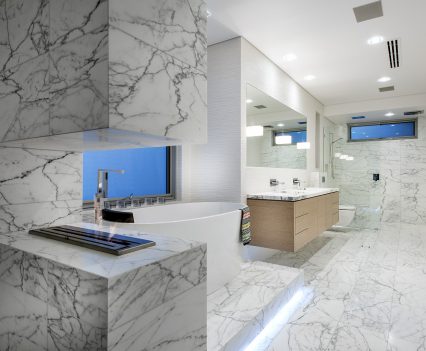
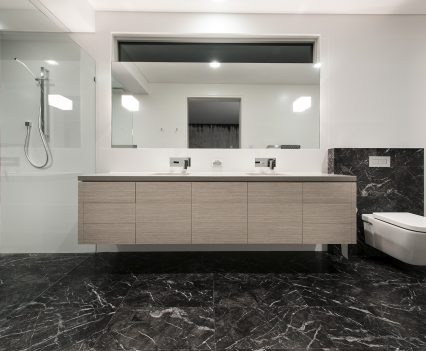
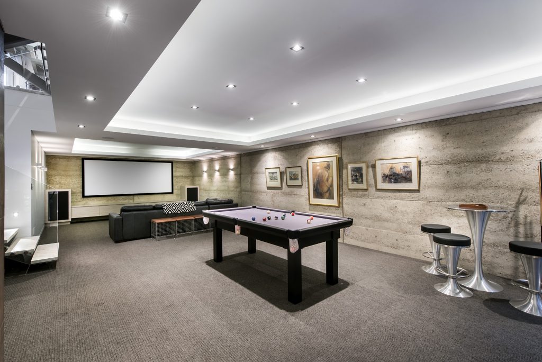
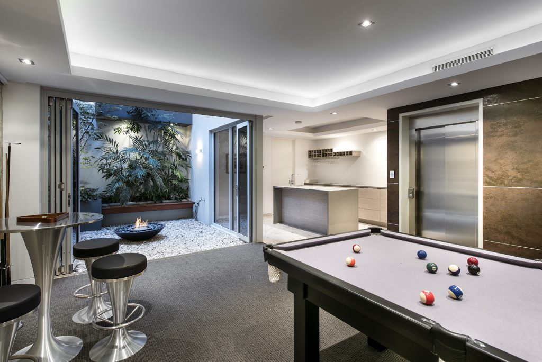
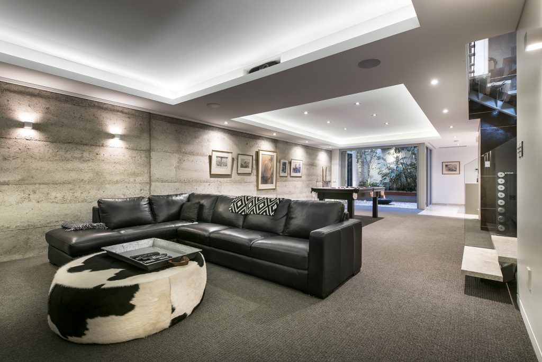
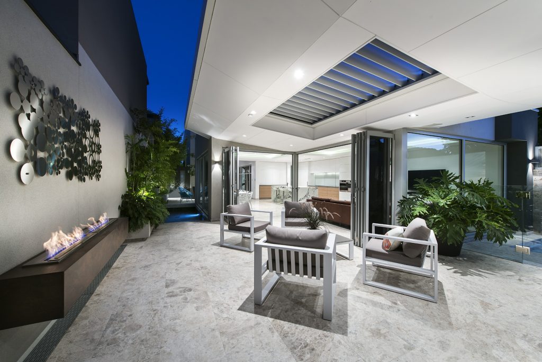
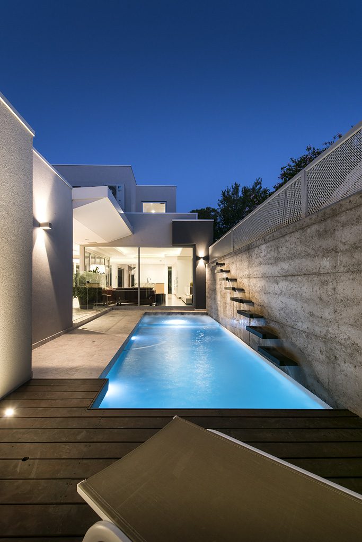
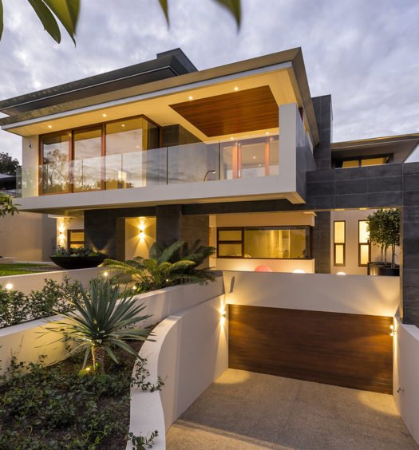
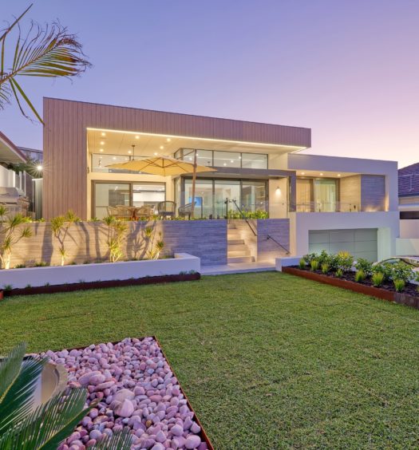

Recent Comments