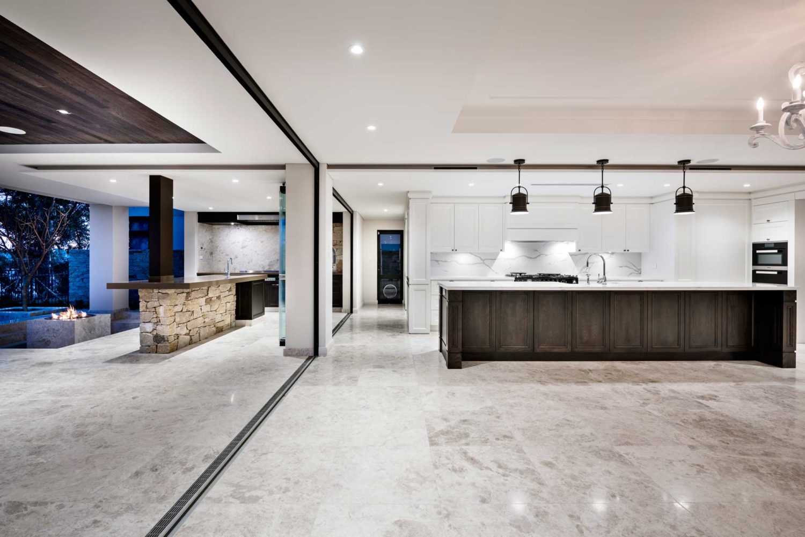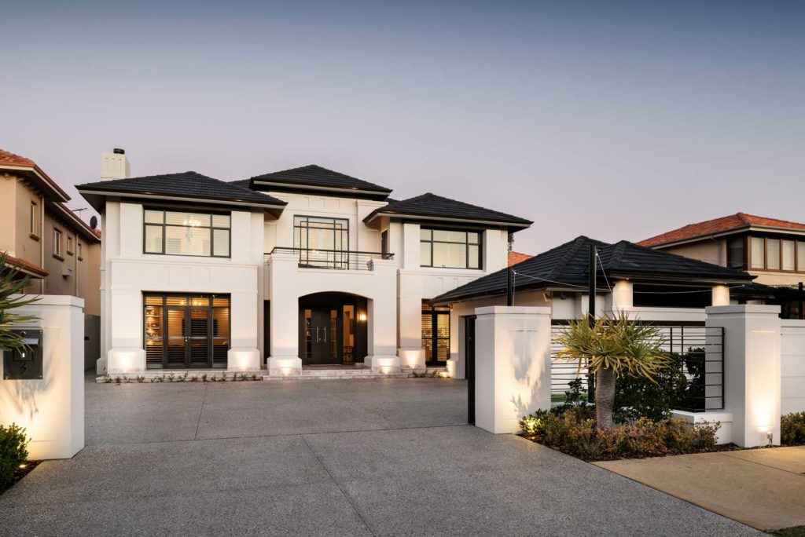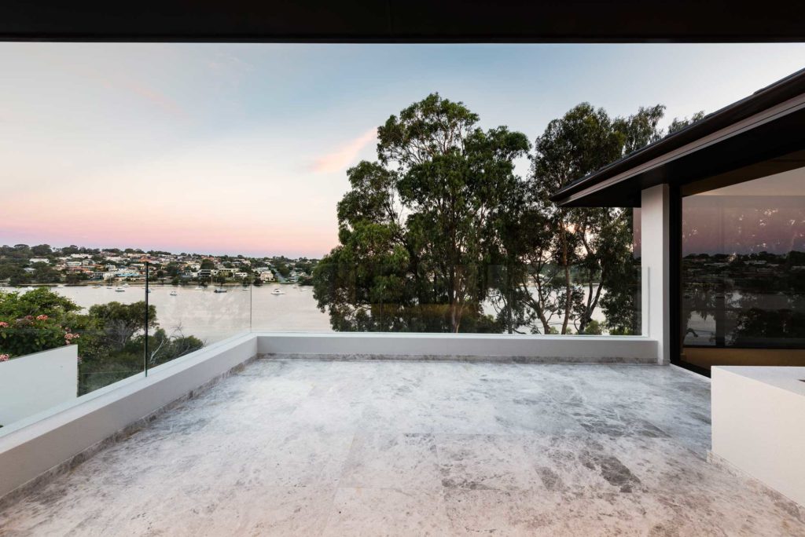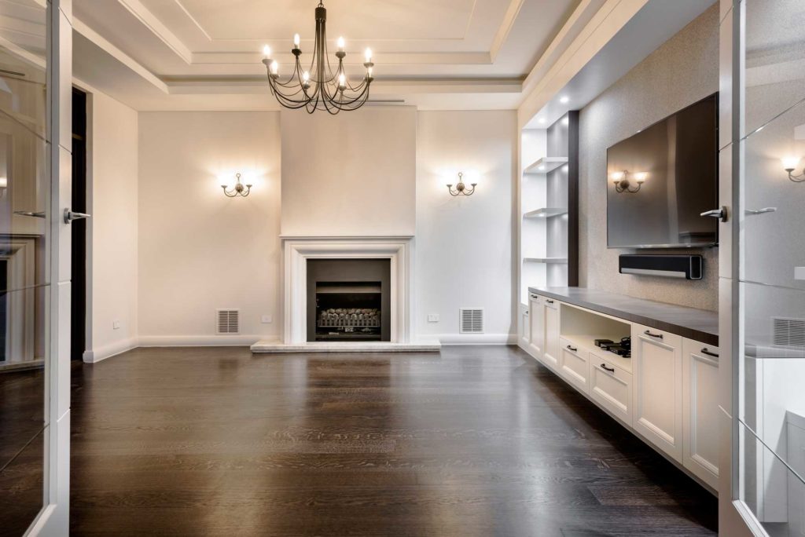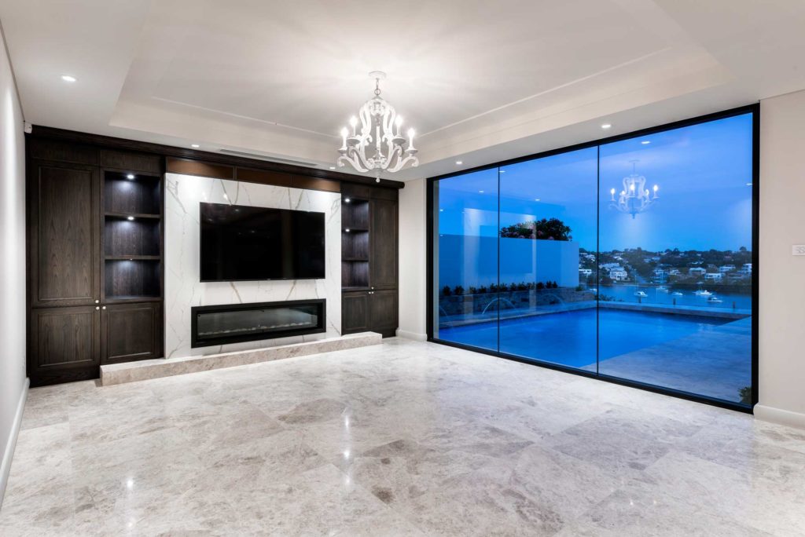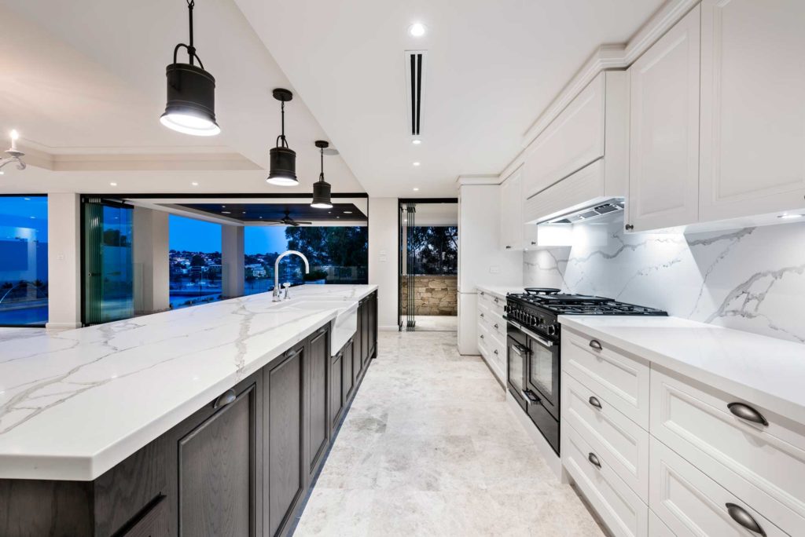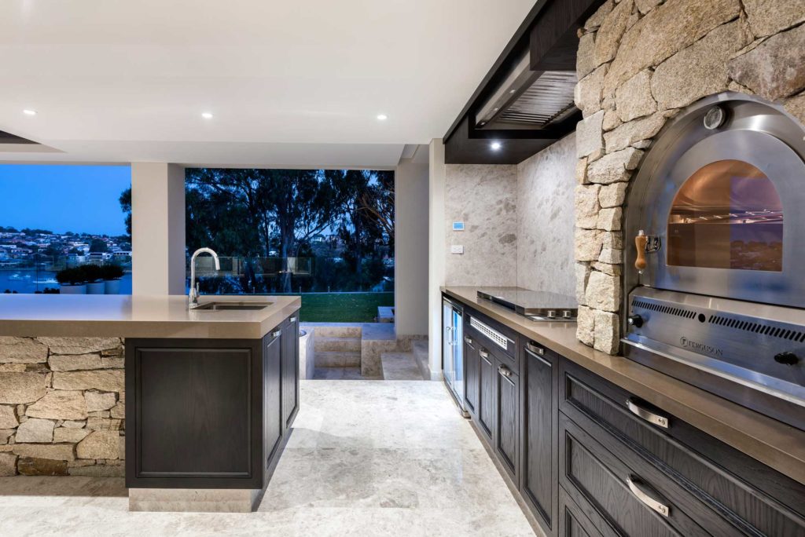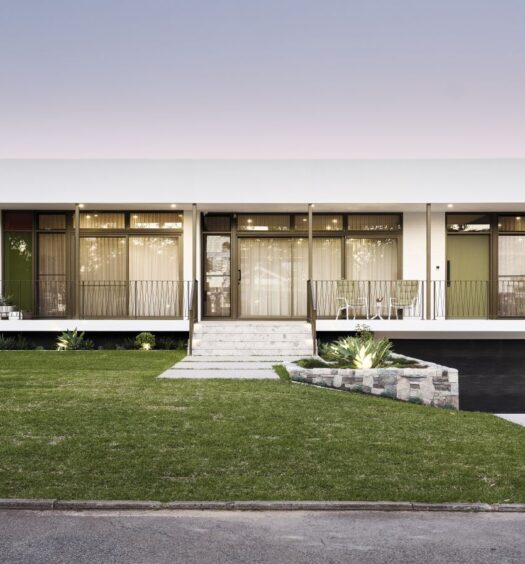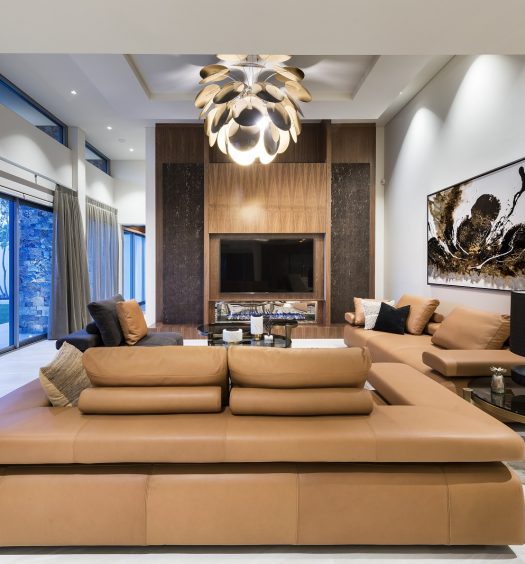Starting out as a Zorzi display home back in 2002, this Mosman Park residence was then home for a family with children for more than 12 years. When it was bought by new owners, they turned to Zorzi to undertake major alterations and additions to modernise the home and to change it to better suit their lifestyle.
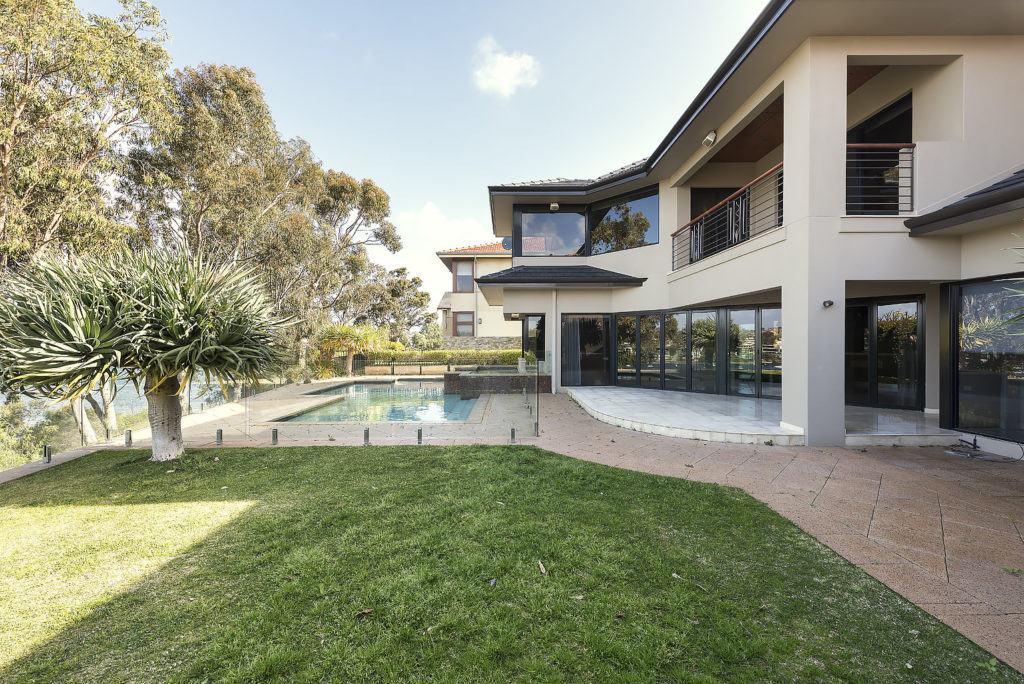 Before |
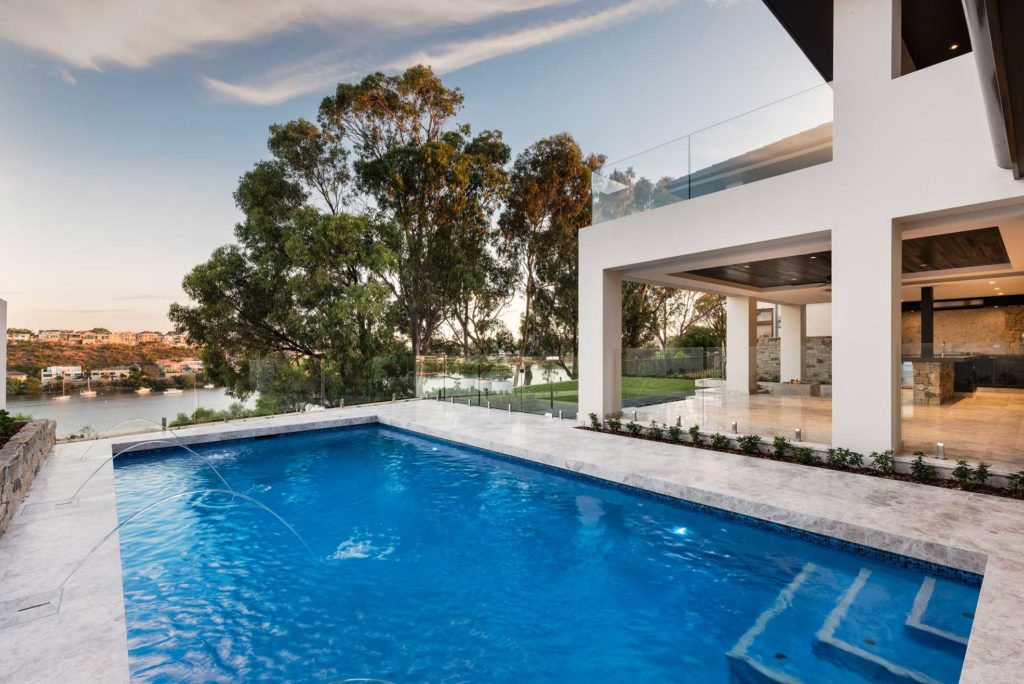 After |
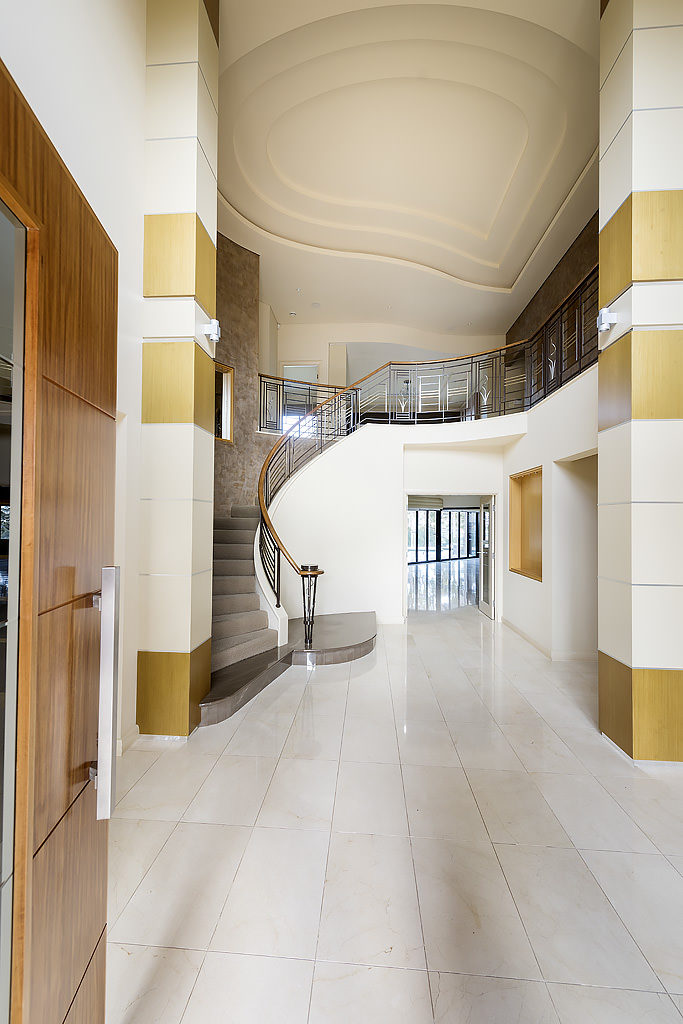 Before |
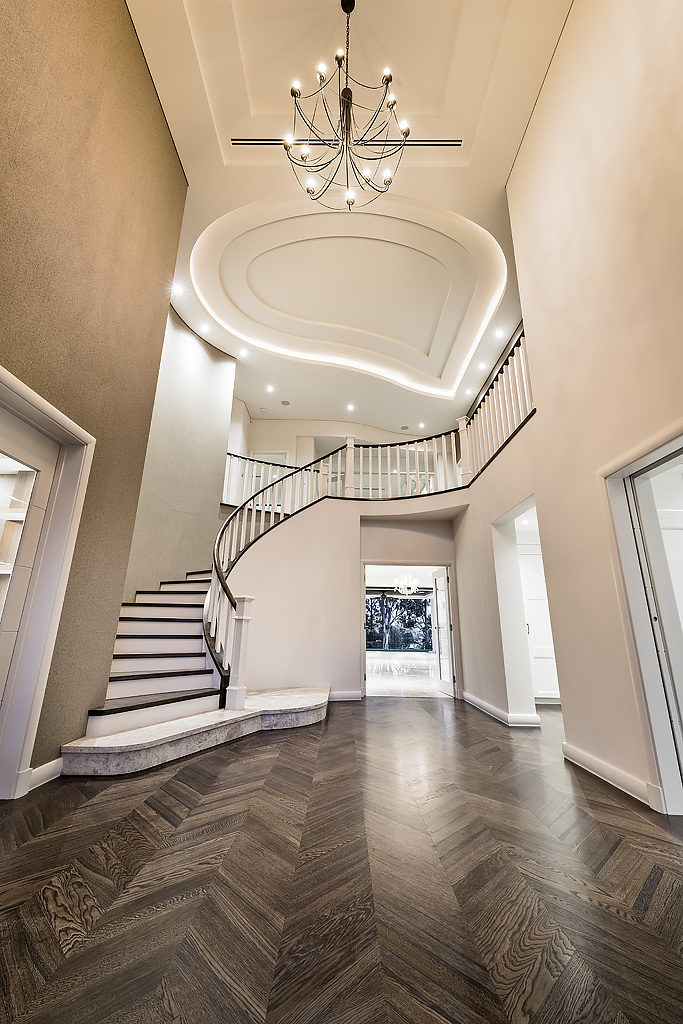 After |
Within a short period of time the back section of the home was completely gutted and extended, allowing for the creation of a new luxurious kitchen with rich timber detailing and marble splashback and benchtops. A new scullery was built with more storage space than some entire homes and the previously enclosed alfresco was replaced with a fabulous outdoor entertaining space, that incorporates a pizza oven, bar and built in fire pit.
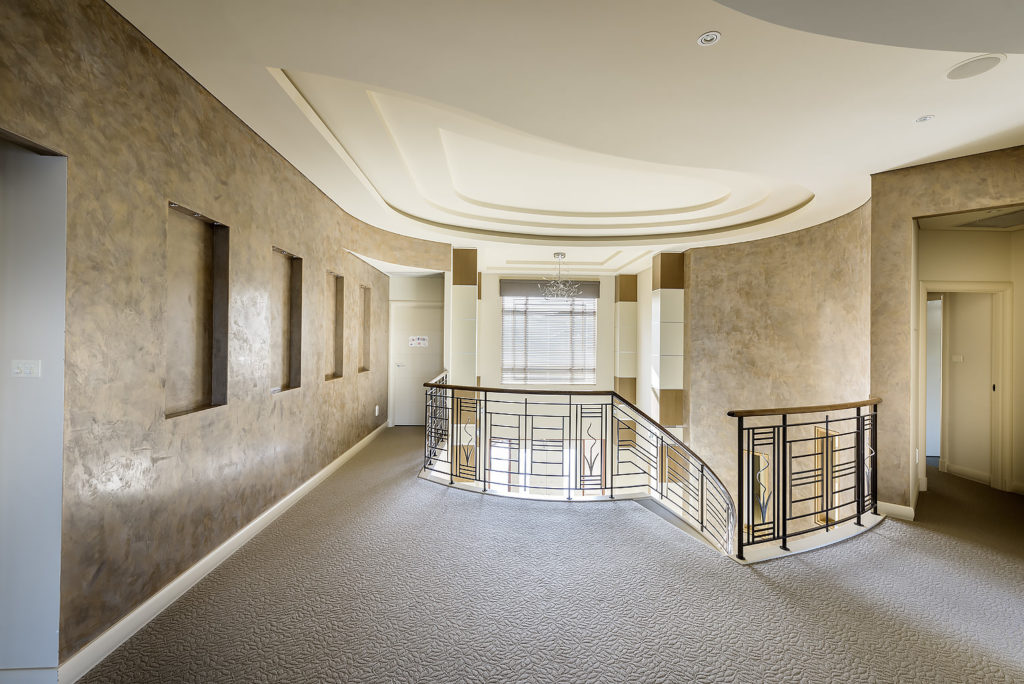 Before |
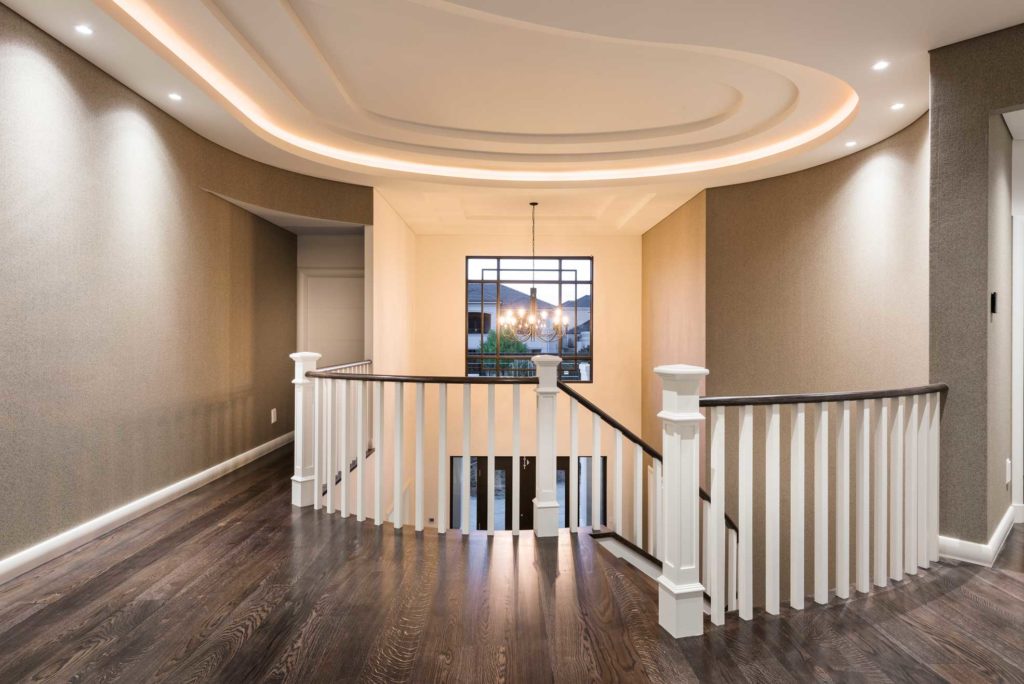 After |
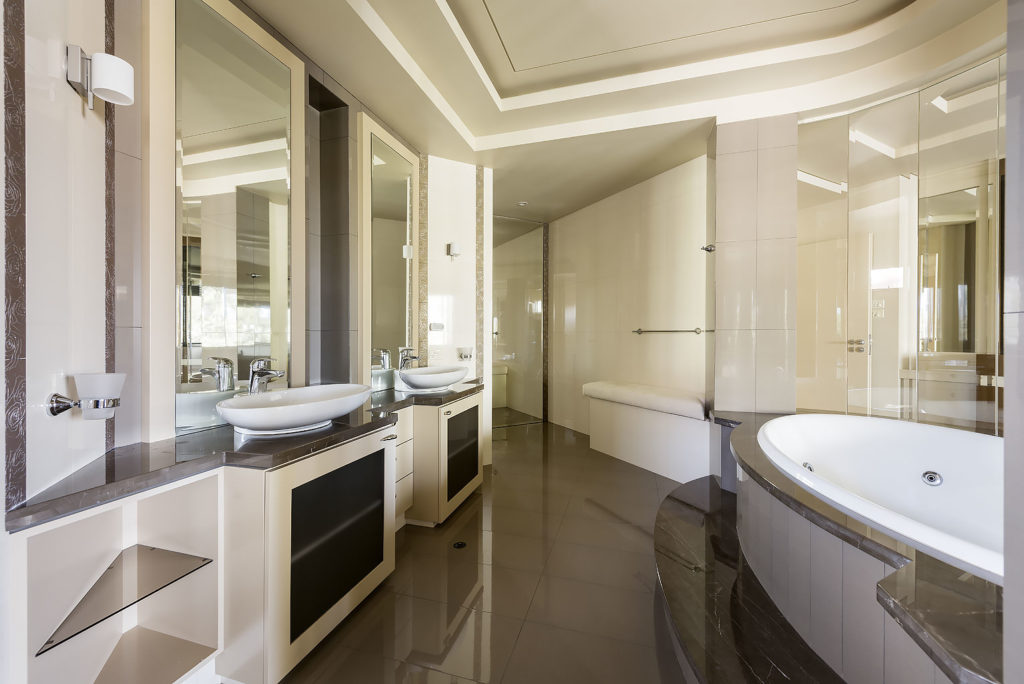 Before |
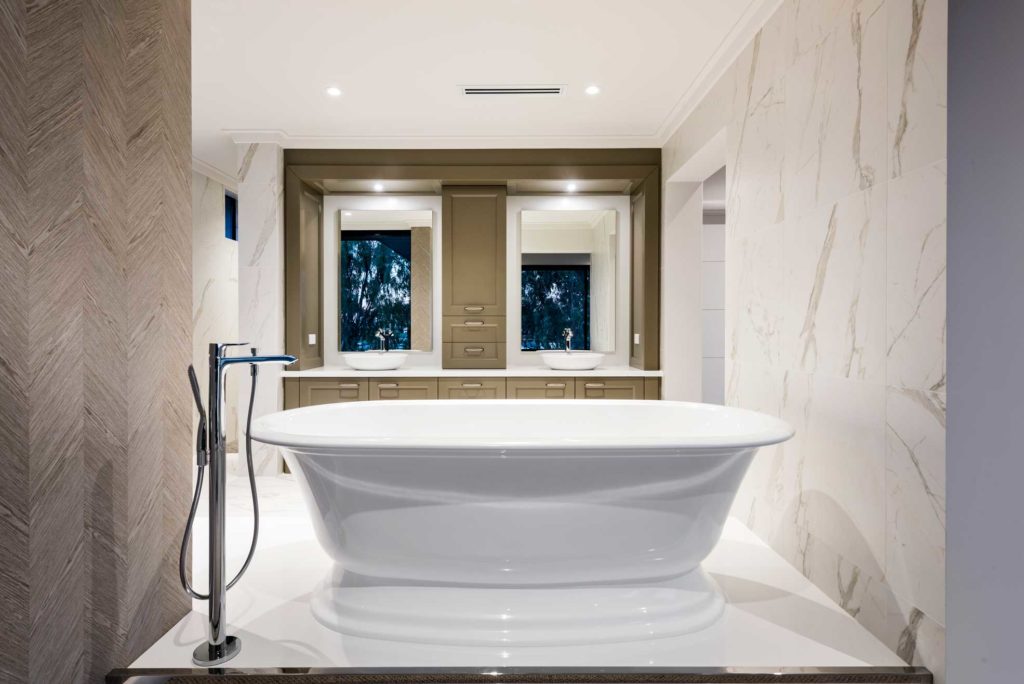 After |
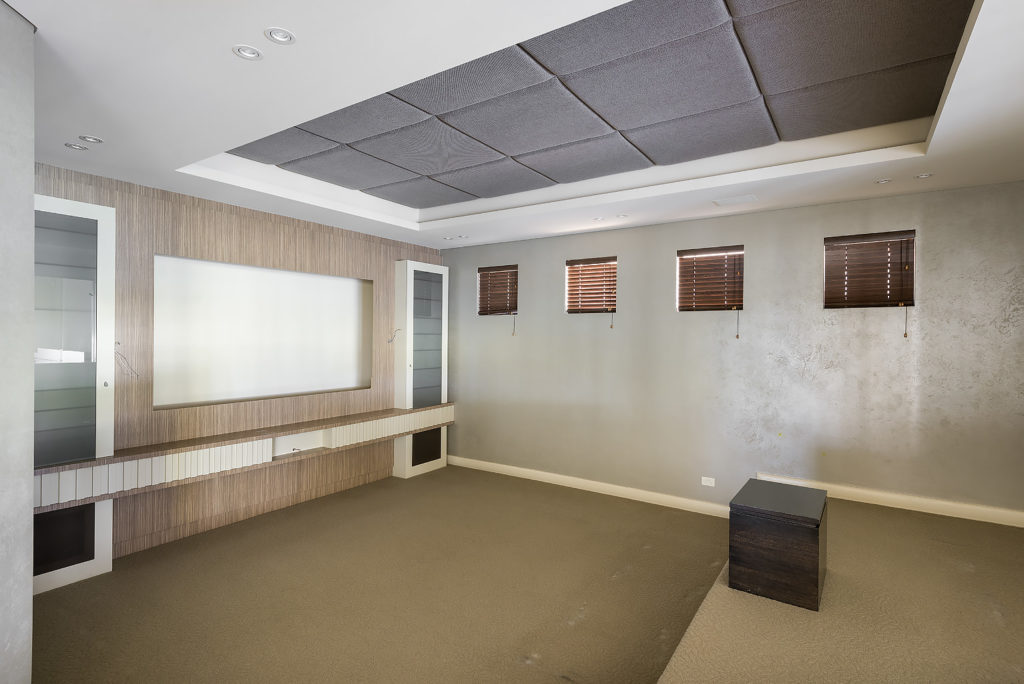 Before |
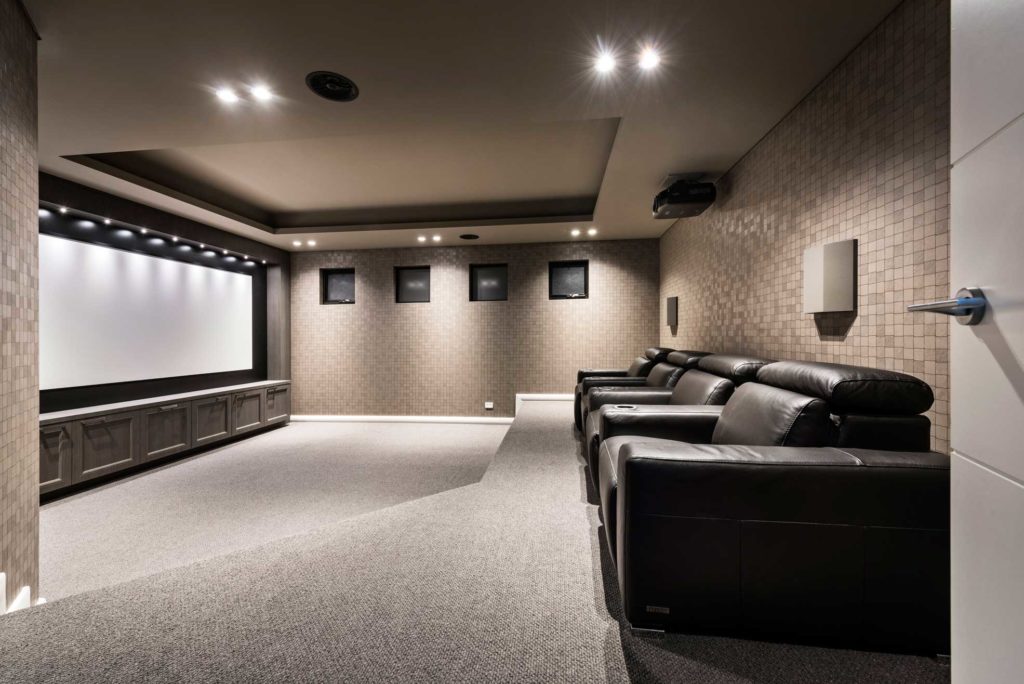 After |
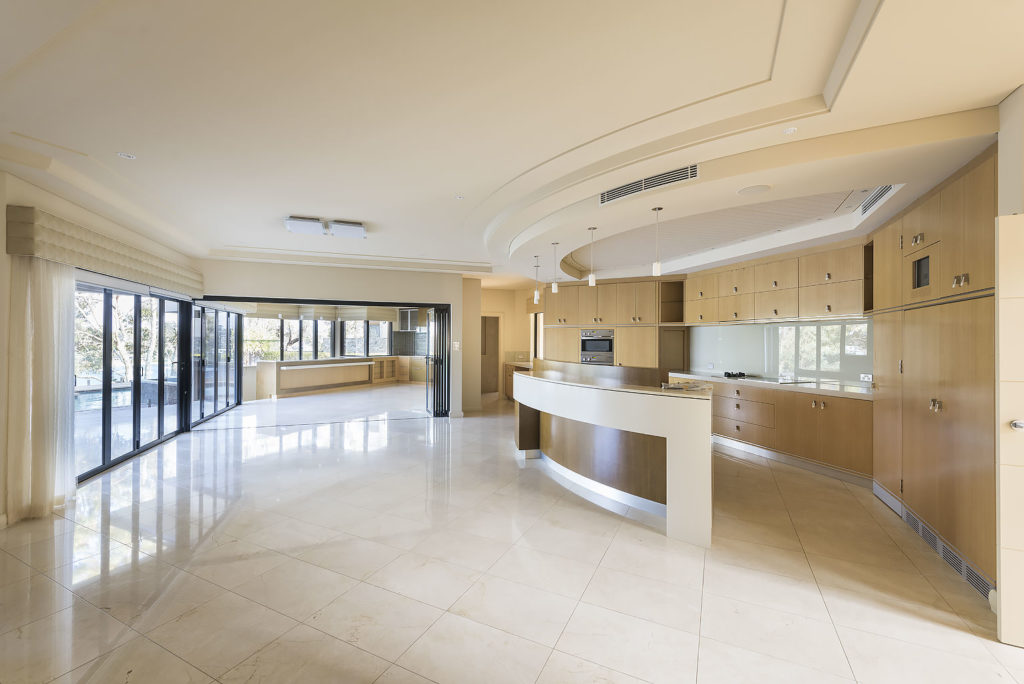 Before |
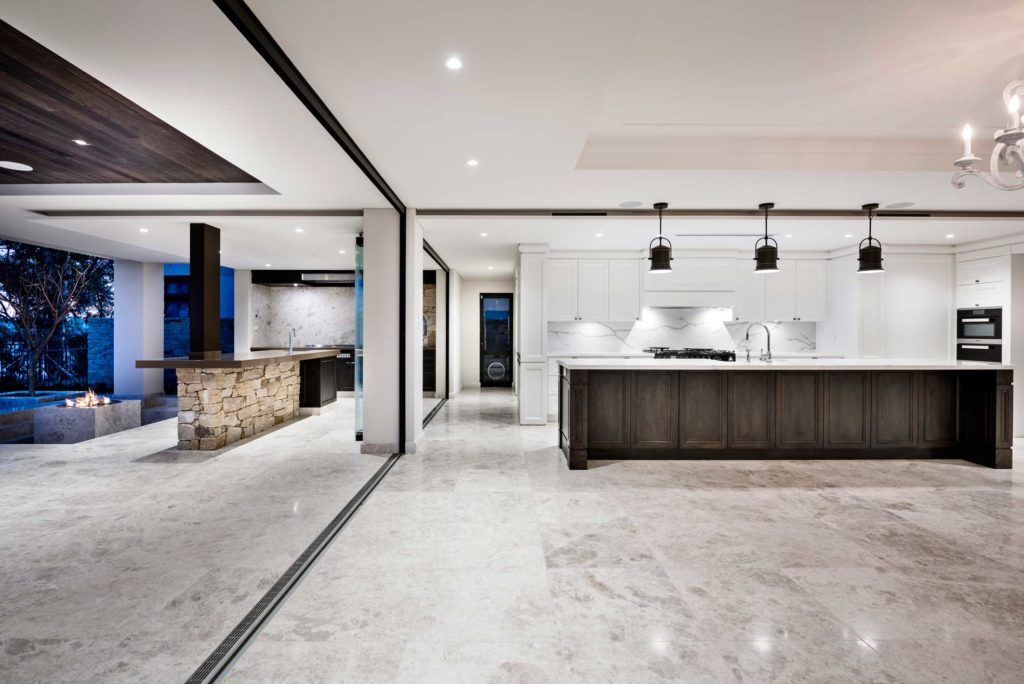 After |
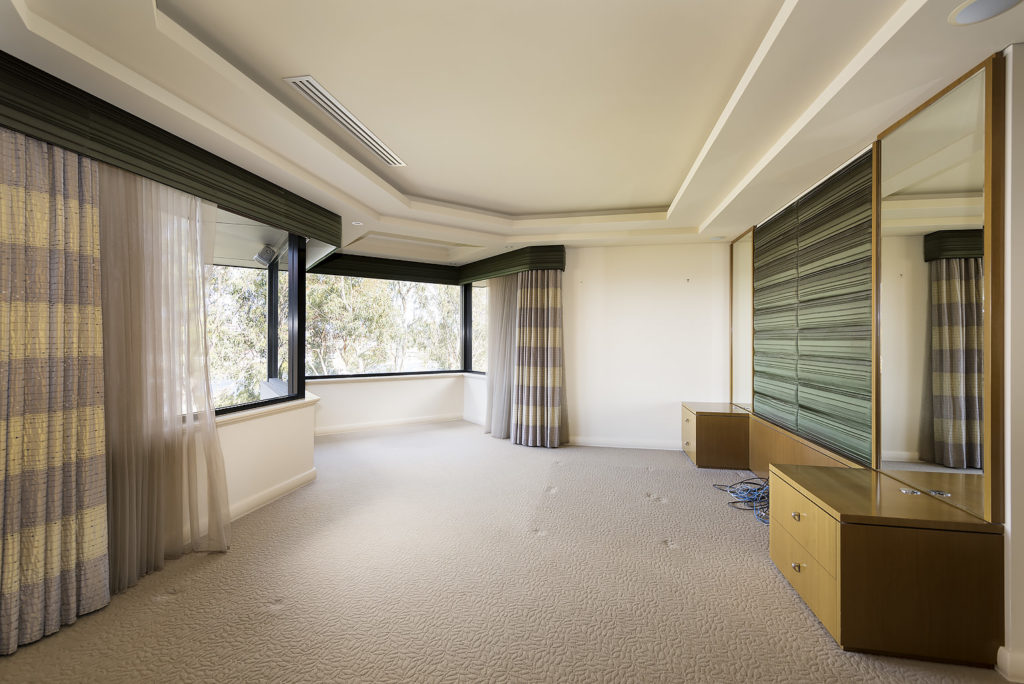 Before |
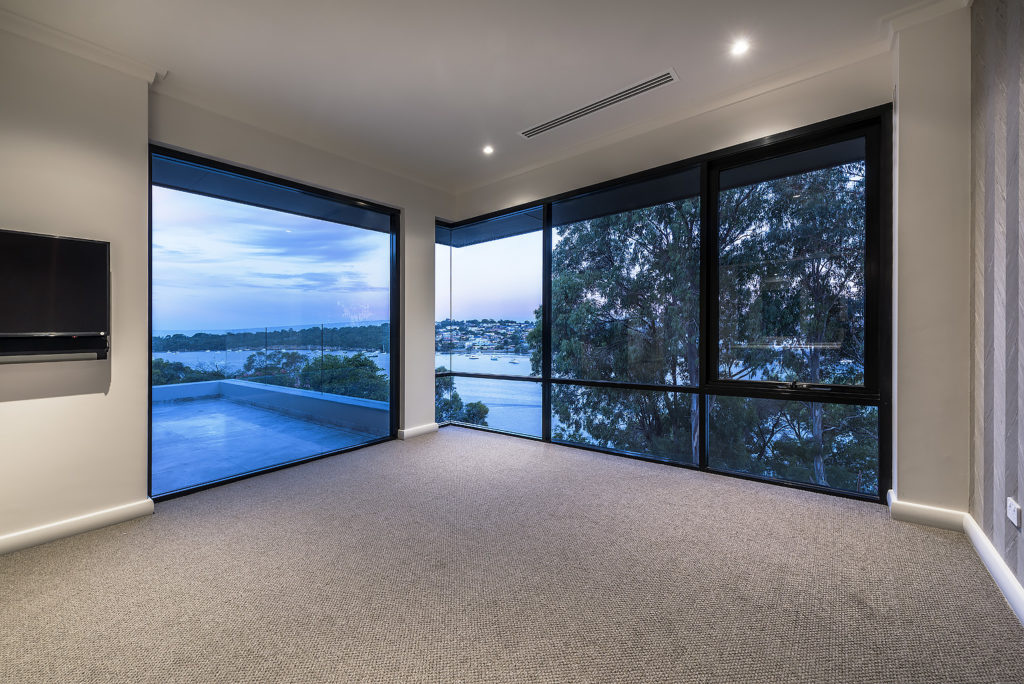 After |
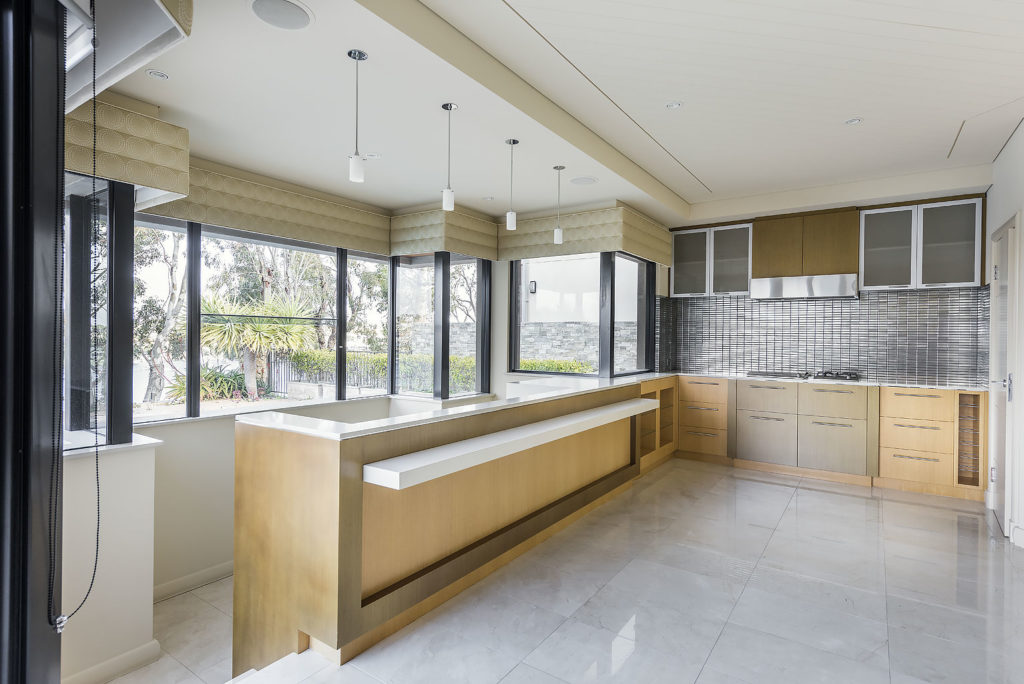 Before |
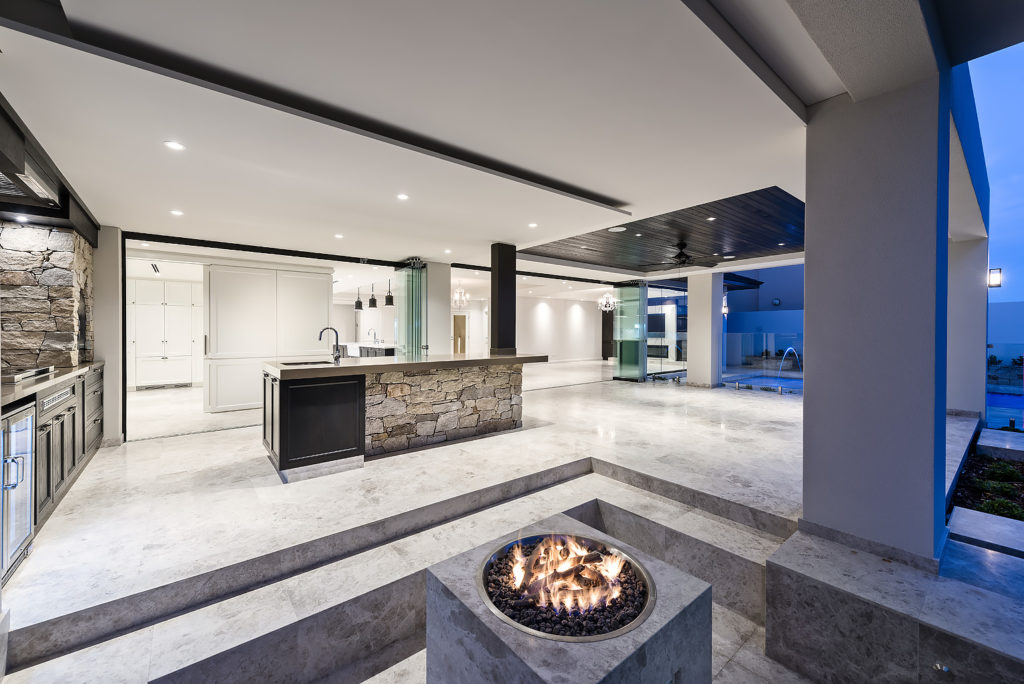 After |
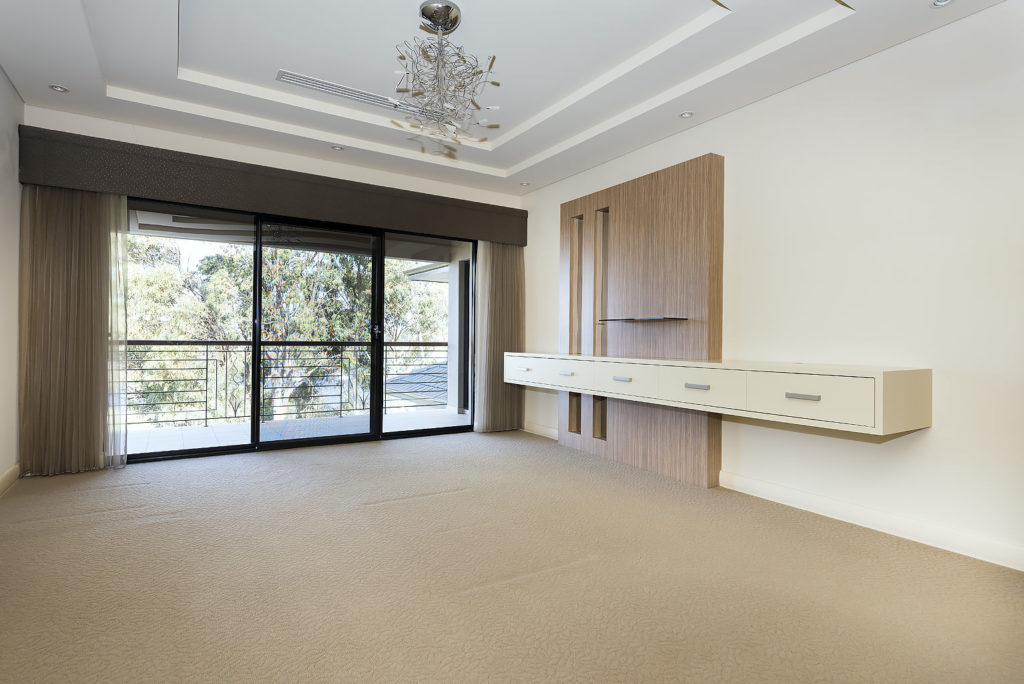 Before |
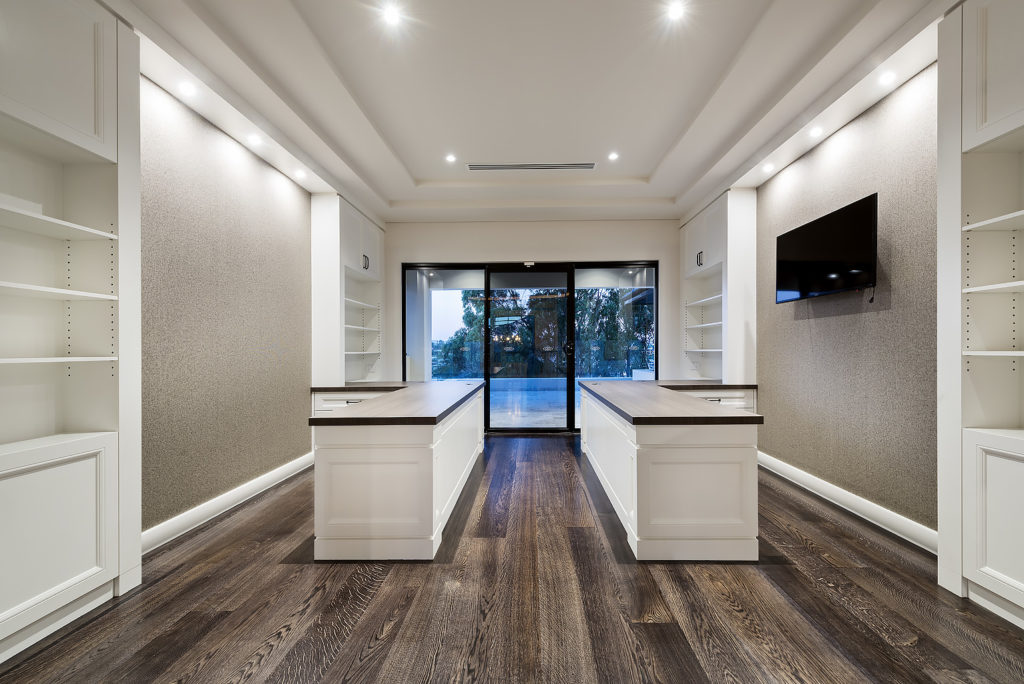 After |
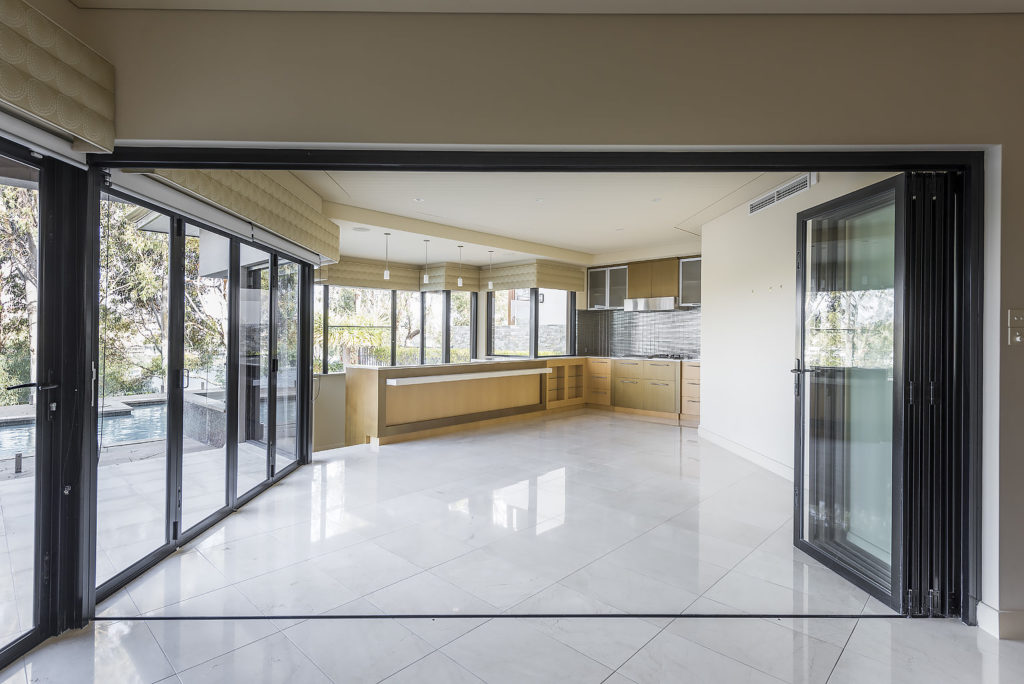 Before |
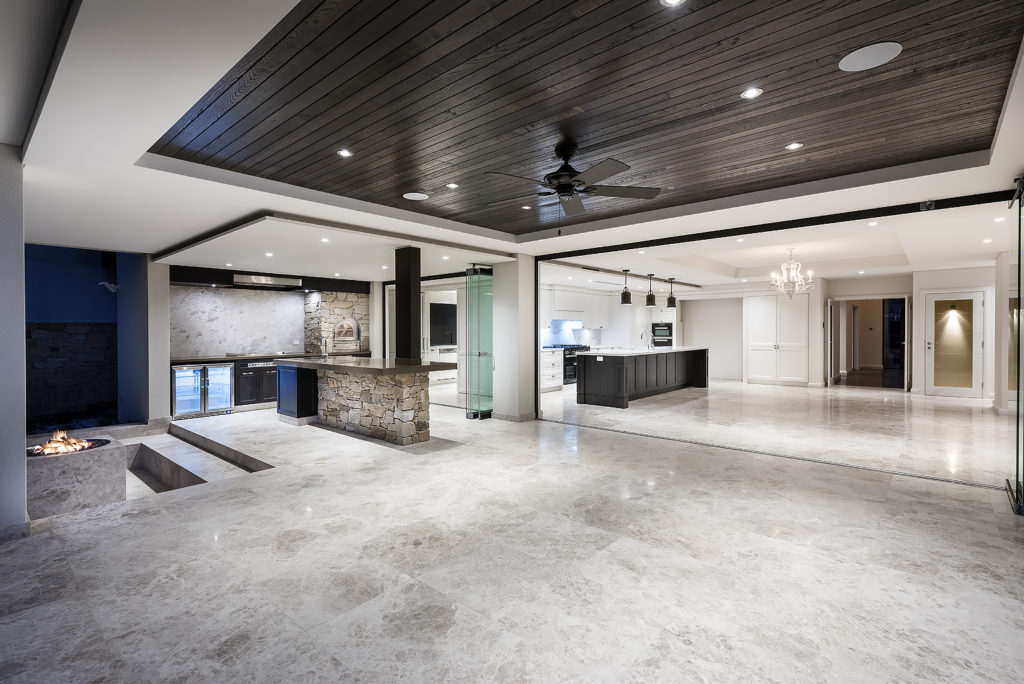 After |
The home theatre underwent a Hollywood style transformation and on the upper floor master bedroom was completely remodelled and a double shower and bench seat were added to the modernised master ensuite. With the extension of the alfresco area the pool was relocated to the opposite side of the property at the rear of the home, creating a lovely focal point from the windows of the transformed family room, where a marble wall and custom cabinetry mirror the luxurious finishes in the kitchen. New landscaping and ‘cricket nets’ completed the incredible transformation at the rear of the home, where a previously disconnected space has now become a seamless extension of the luxurious interior living areas. The front façade of the home was also given a facelift to match the modernised rear elevation.
This luxury Perth renovation was featured in our 2019 luxury homes annual – WA Custom Homes.
See more Perth custom home projects by Zozi Builders here.

