Situated amidst the serene landscapes of Karragullen, Western Australia, a remarkable rural home stands as a testament to Cassari’s impeccable craftsmanship. Situated on a sprawling four-hectare block atop the highest point, the clients envisioned a modern farmhouse that would allow them to bask in the breathtaking views of the Darling Range and their lush fruit orchard. Sustainability was a priority, as they opted to forgo air conditioning in favour of a highly energy-efficient home. Award-winning Cassari rose to the challenge, delivering a warm and inviting country home that is as functional as it is appealing.
Contributing to the contemporary aesthetic, an architecturally finished roof sheeting profile, typically reserved for wall cladding, was chosen for the entire roof. The roofline features a dramatic pitch at the centre of the home over the main living area, allowing for double height glazing that allows for expanded views over the sparkling below ground pool to the valley beyond.
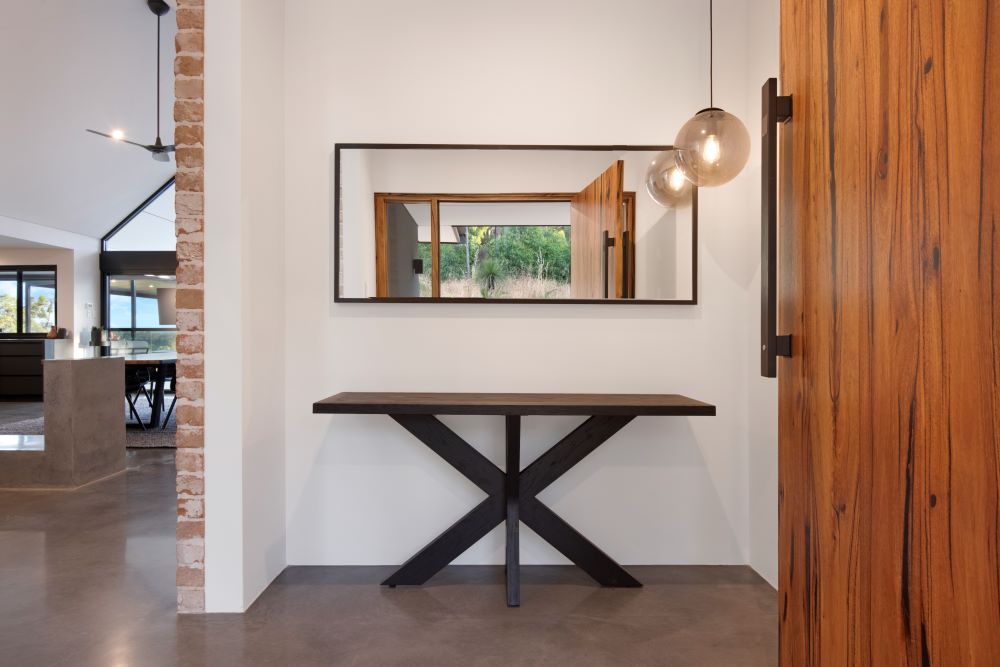
Custom Entry Door by New Leaf Gallery
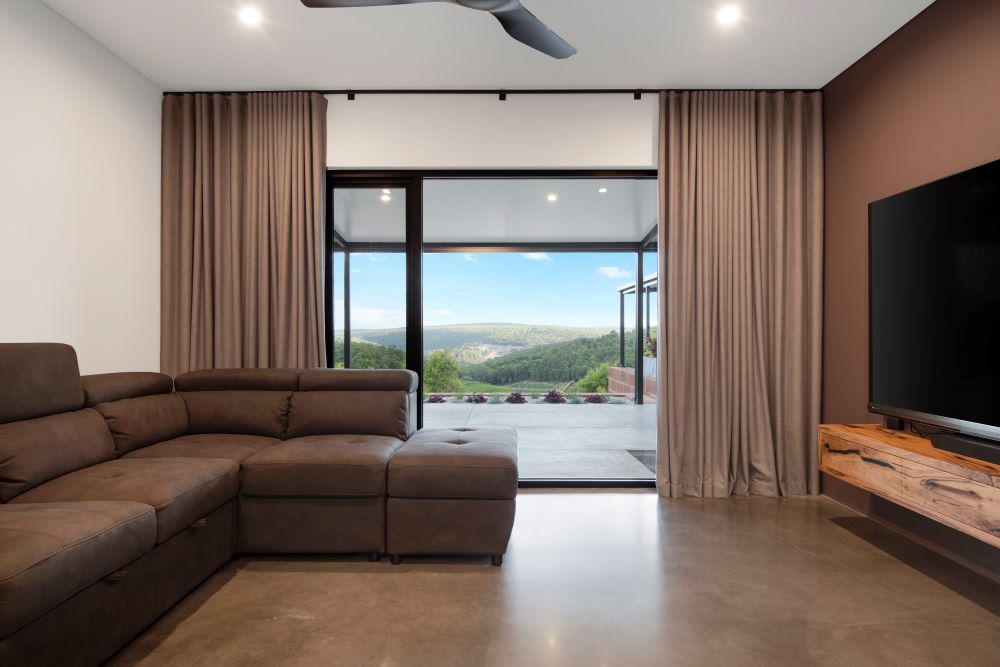
Custom entertainment unit by New Leaf Gallery
Internally the polished concrete floors impart a robust modern touch to the interior whilst the feature tumbled face brick adds a warm and inviting country feel to the home. Embracing the natural environment of the Darling Range, stunning custom-made Marri sliding doors and vanities by New Leaf Design beautifully integrates the home with the natural environment, truly bringing the outside-in. Boasting four bedrooms, two bathrooms, a theatre room and an expansive open-plan living area set under a soaring ceiling, this home caters to both quiet solitude and grand entertaining. On chilly evenings, a wood-burning fireplace creates a cozy ambiance, perfect for intimate gatherings or quiet contemplation.
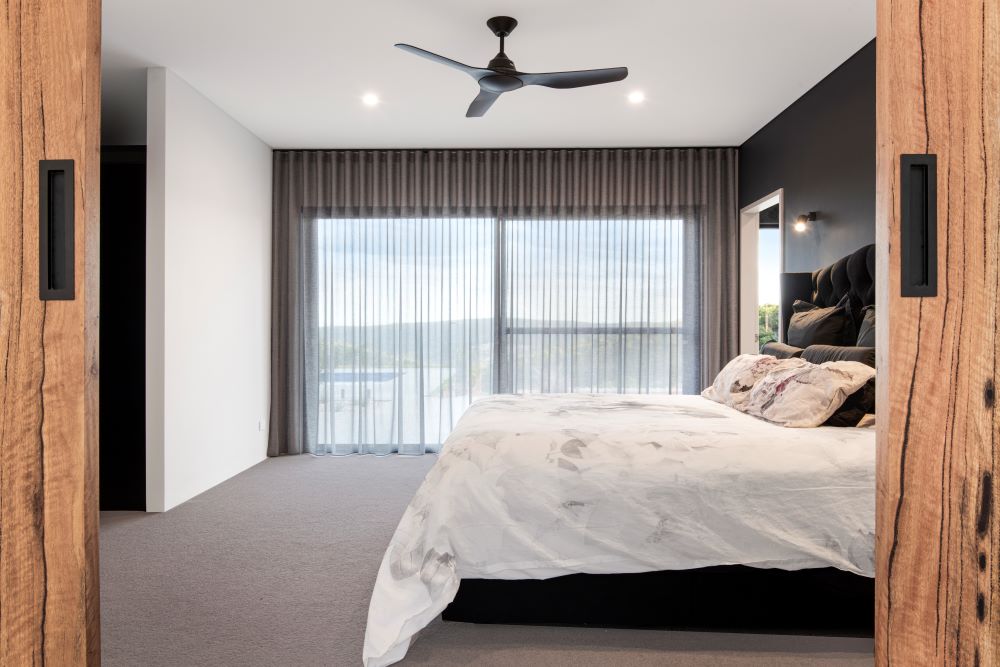
Custom sliding doors by New Leaf Gallery
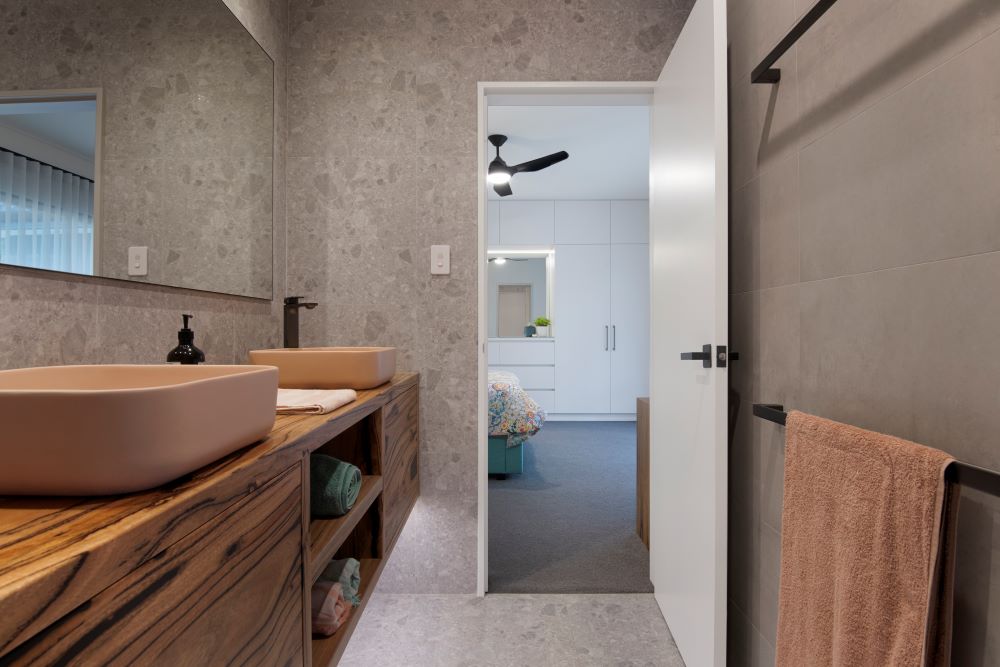
Custom vanity by New Leaf Gallery
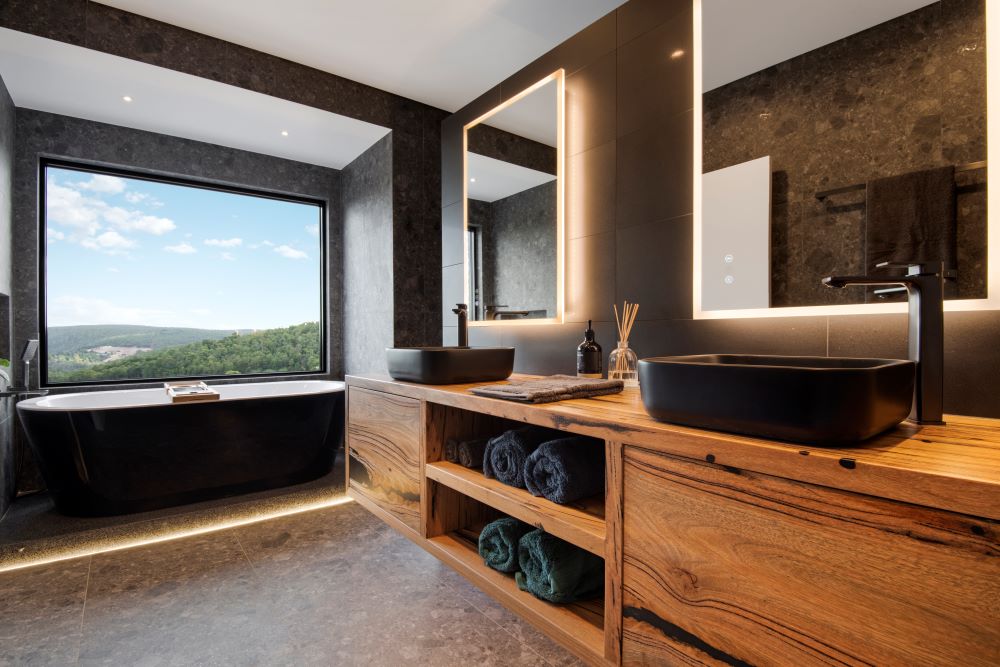
Custom vanity by New Leaf Gallery
Addressing the client’s request for energy efficiency, the home features in-slab hydronic floor heating with Kingspan insulation boards expertly installed beneath and around the concrete slab. Additional energy-saving measures included Kingspan cavity wall insulation, R4.1 ceiling insulation batts, roof insulation, and double glazed windows, ensuring optimal thermal efficiency throughout the home.
In addition to its architectural appeal, this residence boasts exceptional amenities for ultimate relaxation and well-being. In the master-suite a free-standing bath – perfectly positioned against a large picture window allows occupants to relax whilst taking in the stunning rural vistas. A private gym, sauna, and the outdoor spa and below ground pool offer residents and guests a myriad of both health and leisure activities.
Thanks to the vision of Dorian Morelli Designs and Cassari’s commitment to quality craftsmanship, the clients’ dream of a modern farmhouse has been transformed into an idyllic reality.
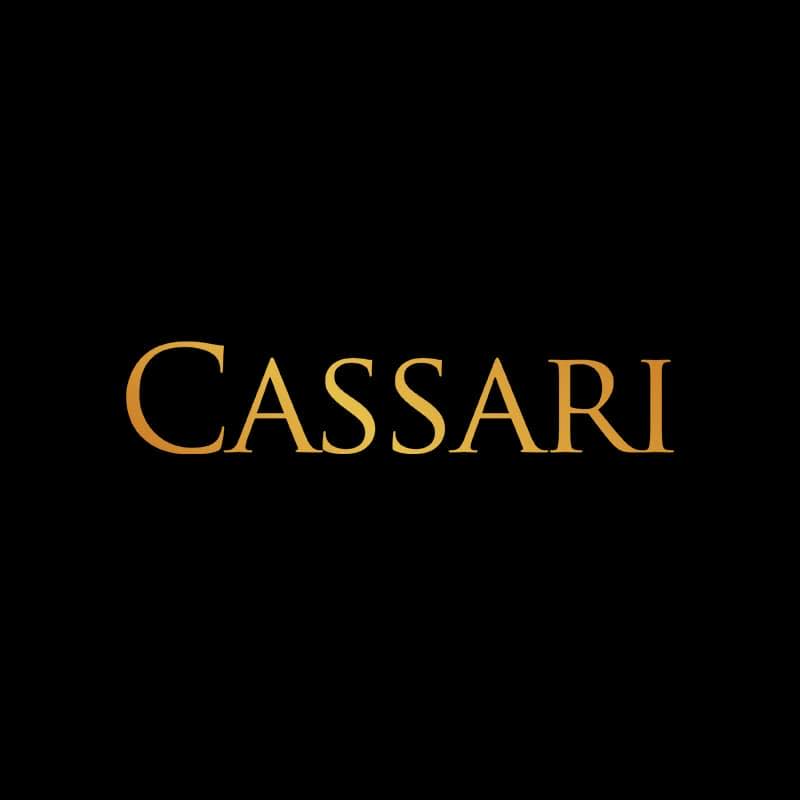
P 08 9203 9006
E info@cassari.com.au
I @cassariluxuryhomes
W cassari.com.a

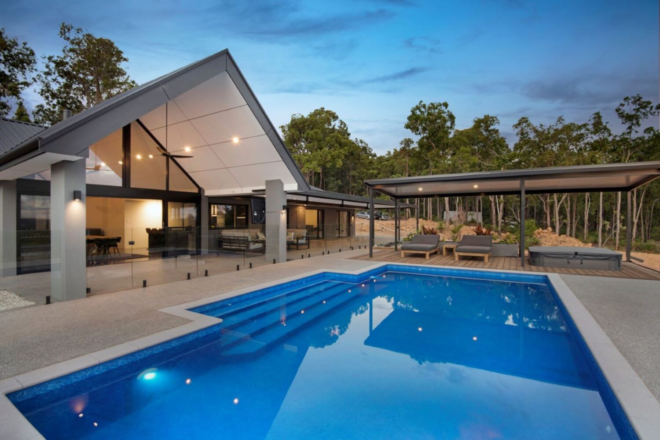
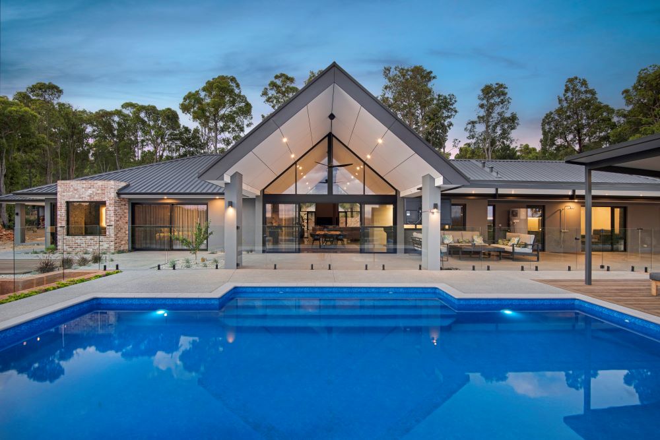
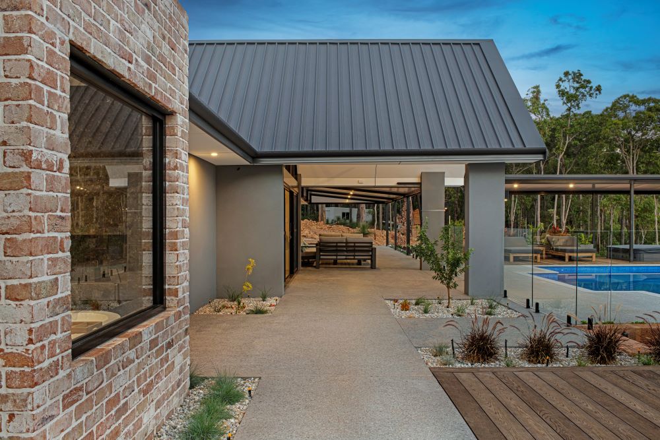
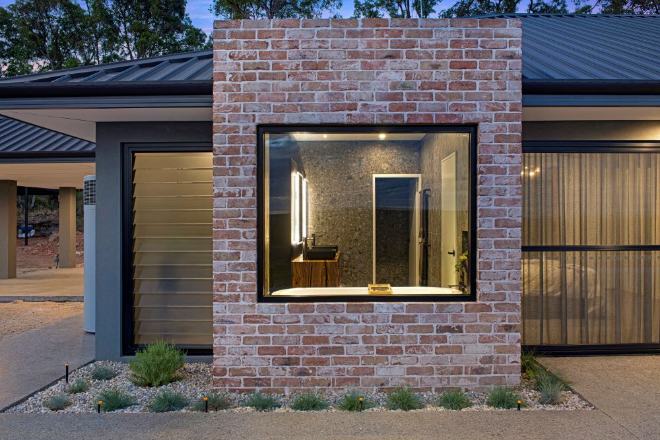
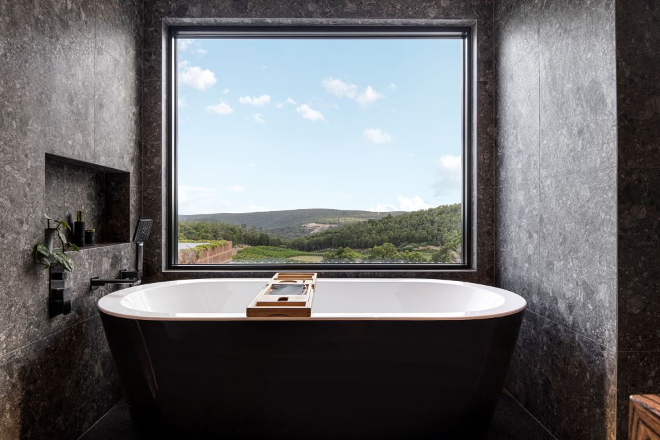
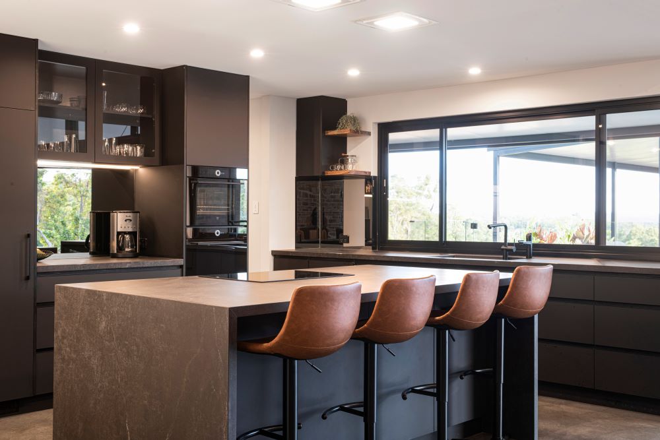
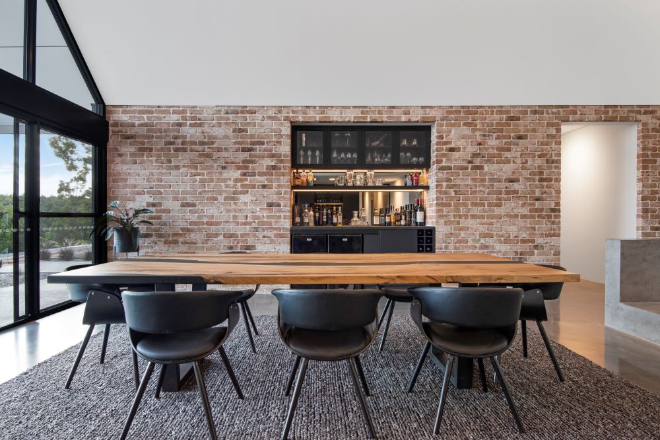
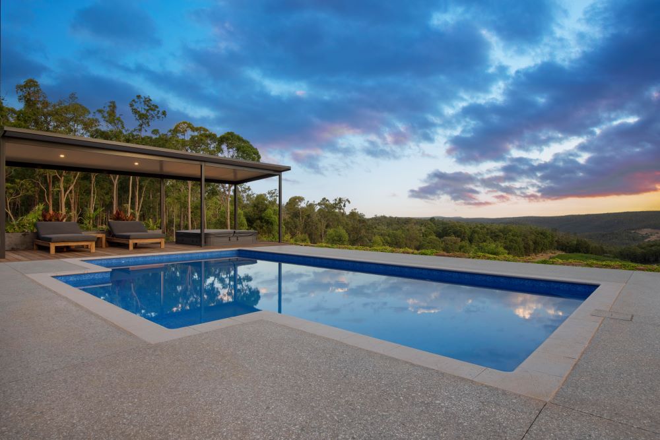
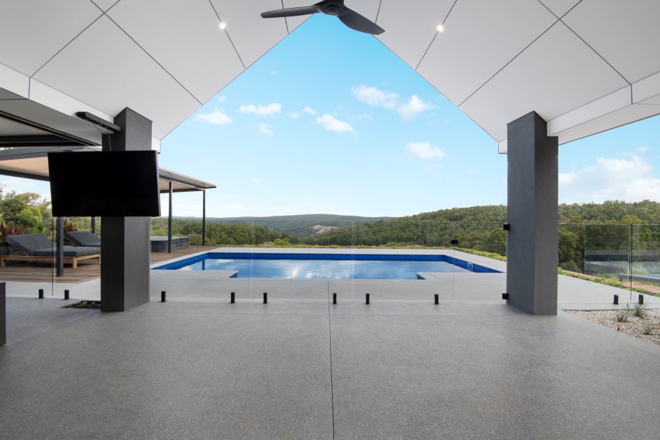
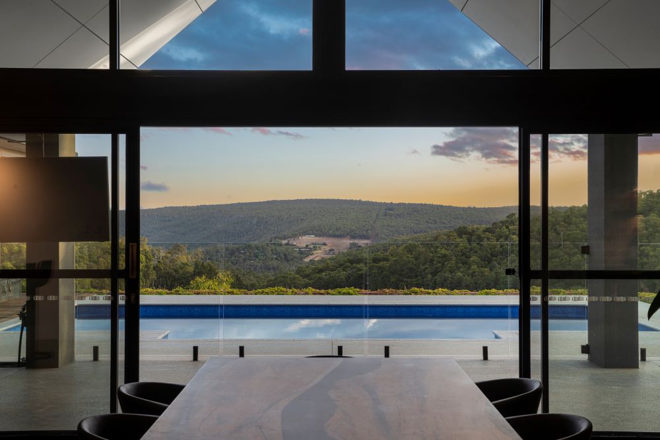
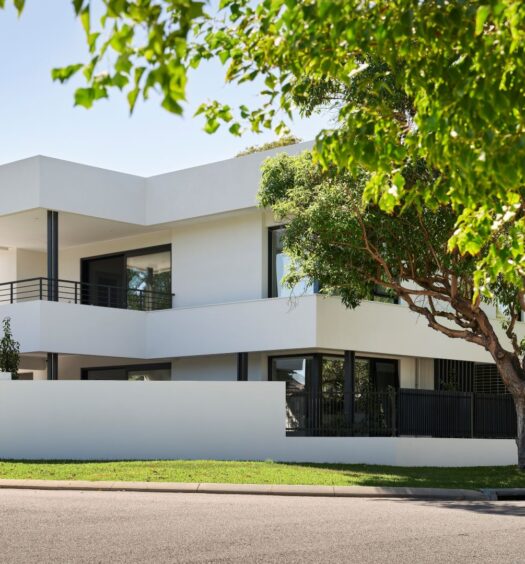
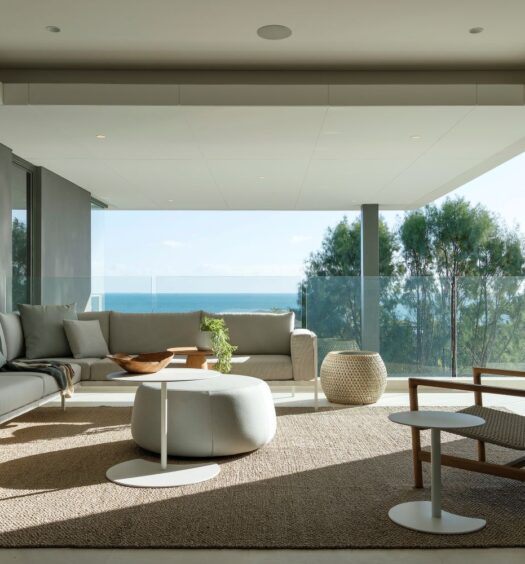

January 21, 2024
I love the modern farmhouse on your website. Are these houses available for viewing? I’m wanting to build/design a farmhouse in Waroona. I’m looking for someone to help put a design together.