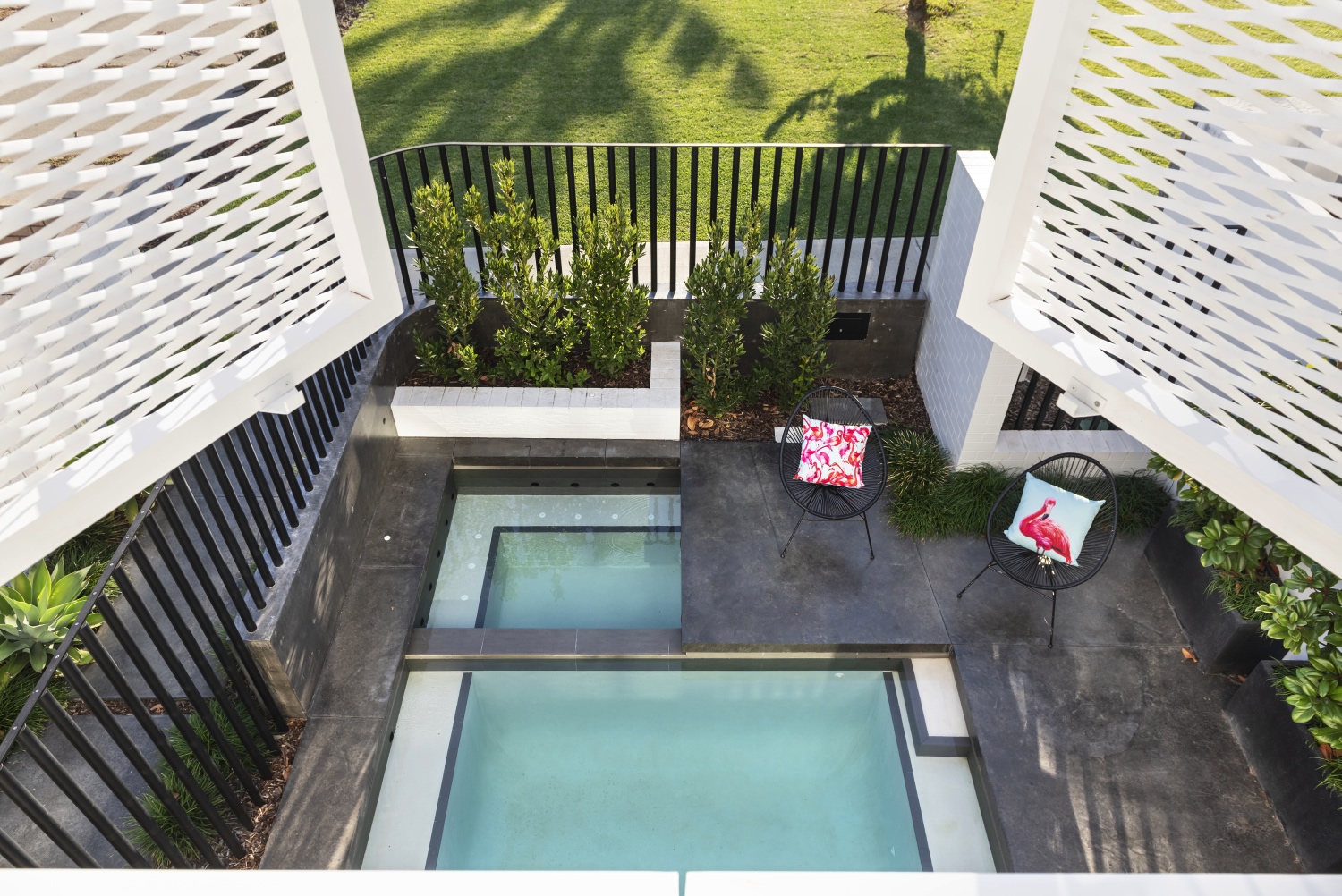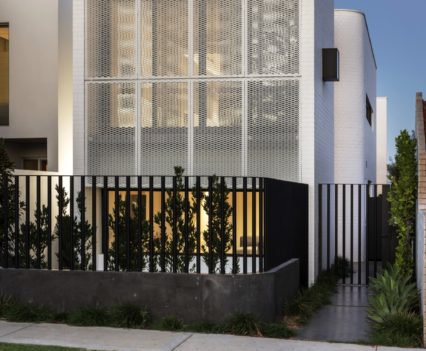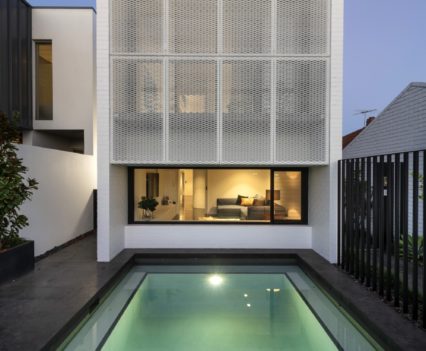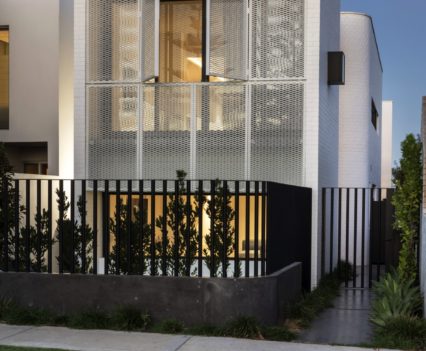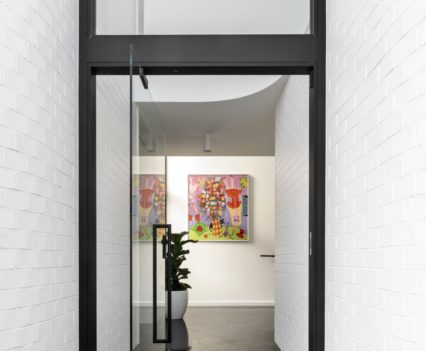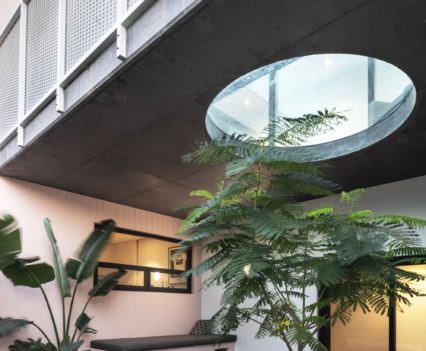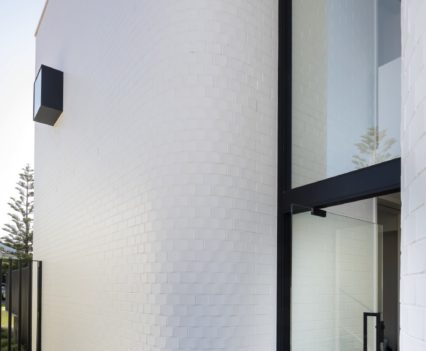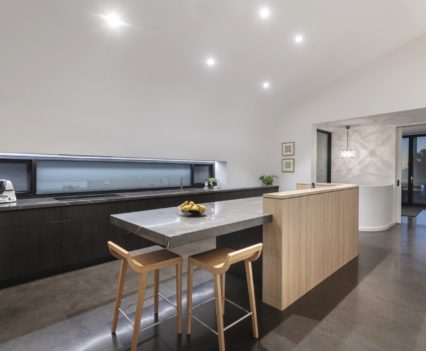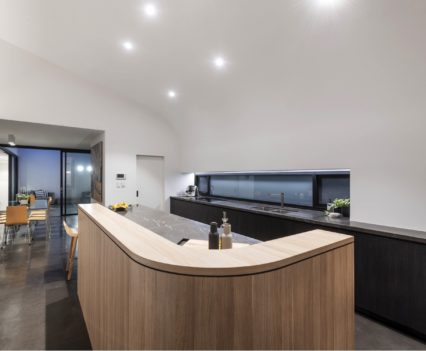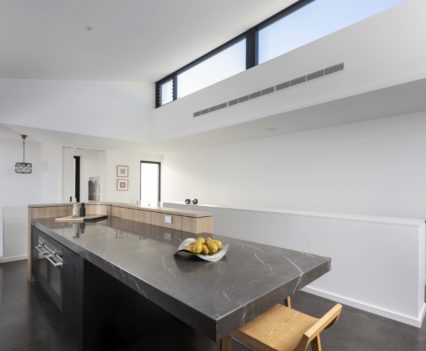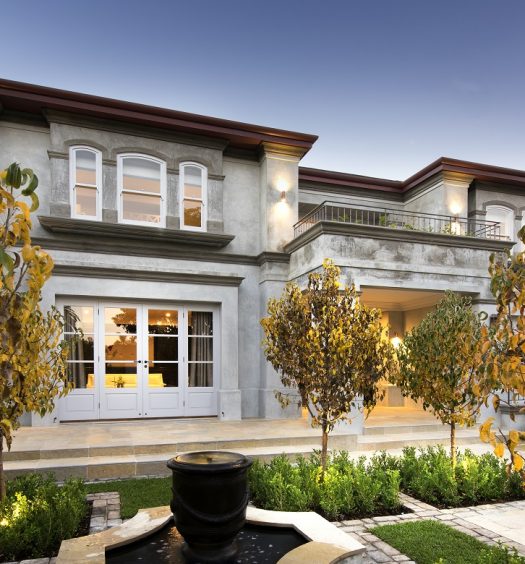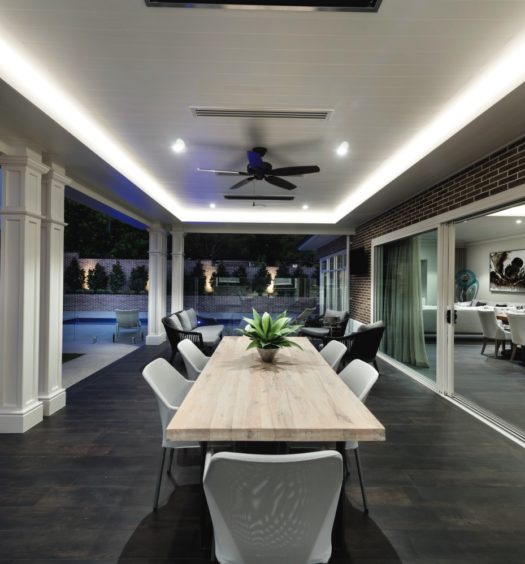Despite a difficult site which included a frontage of less than 8 meters multi-award winning Perth custom builder Weststyle have created a striking contemporary home in Perth’s highly sought after ocean-side suburb of Cottesloe, that is light, bright and functional.
Working with a very narrow block of only 7.8 meters and a neighbouring 30m double-storey parapet wall built up to the boundary line, restricting the use of passive-solar design and northern light, a key issue in the design of this home was how to get sufficient natural light into the building. An upside-down floor-plan was consequently implemented with living spaces on the upper floor, scooping the northern aspect from above with highlight windows and raking ceilings filtering the light into the living areas via high sculptural voids.
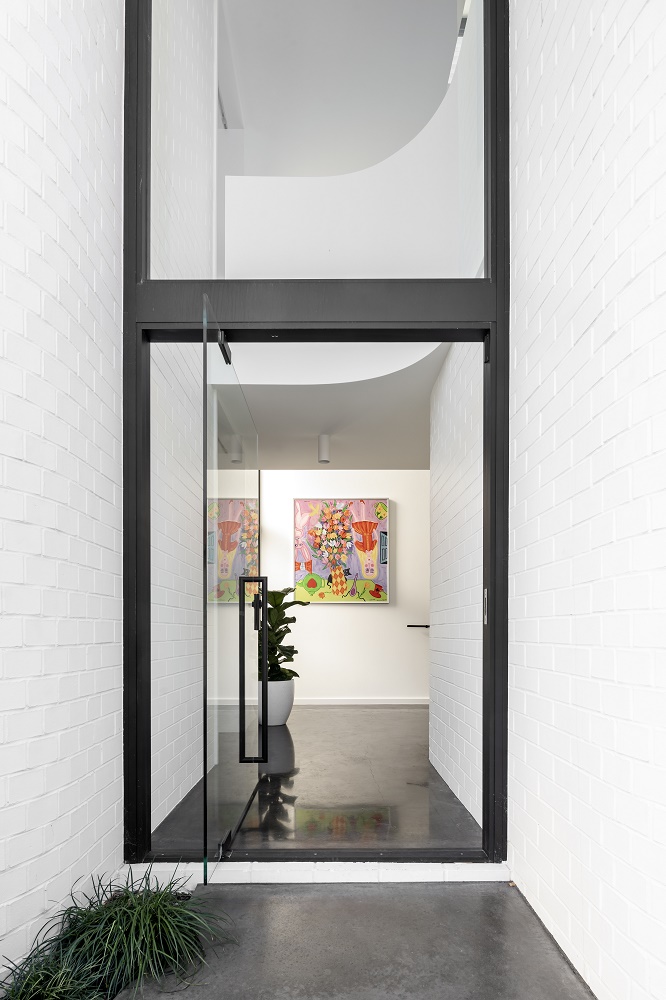
The grand proportions in height have created a sense of space and scale to a very narrow block so spaces feel grand rather than tight and poky. Luckily enough the property had a right-of-way (rear laneway) to allow the garage to be located at the rear of the property so they could take advantage of the full width of the property to the front to create a unique elevation consisting predominately of custom metal screening and painted face brick to create a textural but clean contemporary aesthetic.
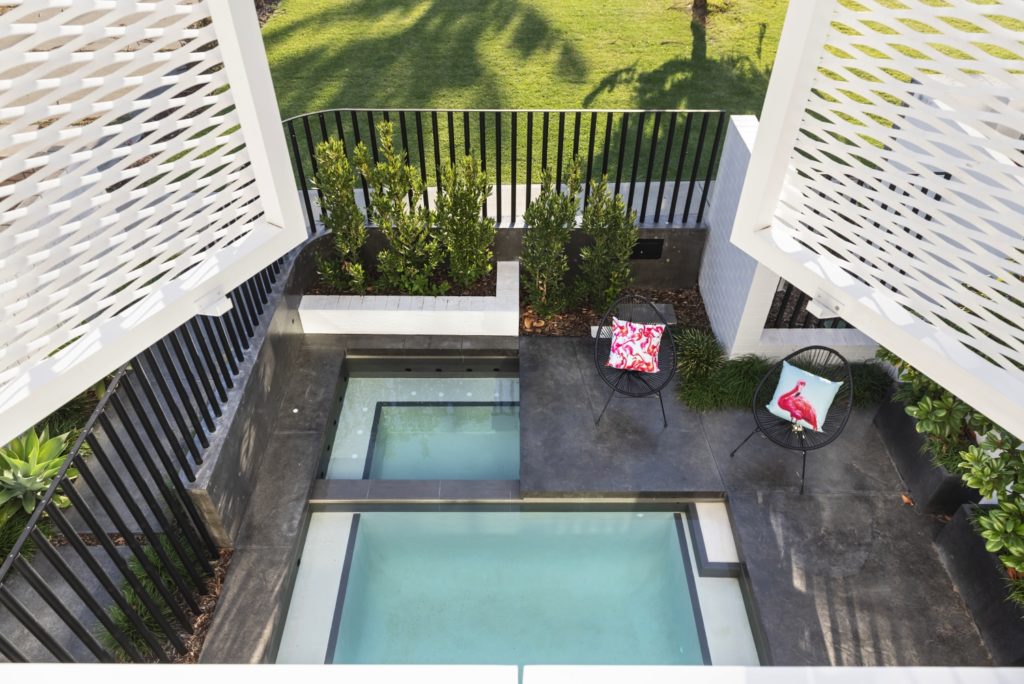
The mesh screening provided a unique solution to several challenges offered by this property including acting as a shade filter for the harsh western sun and as a custom decorative treatment to an otherwise flat frontage. Dealing with privacy on a narrow block is always a challenge, with neighbouring residences always closer to the dwelling than with larger building sites which have greater setbacks, the operable screening also provides the client with the flexibility to control their privacy level.
A central courtyard was also located on the ground floor to provide an outlook of greenery from spaces. Lighting to this area was provided via a two-metre diameter circular glass floor directly above, which also created a unique focal & talking point to the roof terrace alfresco on the upper floor overhead. Both ground floor courtyard & alfresco above met the design guideline criteria to allow the residence to have reduced boundary setbacks creating nice adequate spaces elsewhere in the residence.
The family hub of the home, the kitchen, is simplistic and sophisticated yet functional. Highlight louvred windows and curved raked ceiling allows natural light and ventilation, adding another dimension to the open-plan space. Dining informally at the island bench allows interaction with the family chef whilst not over-crowding the preparation zone.
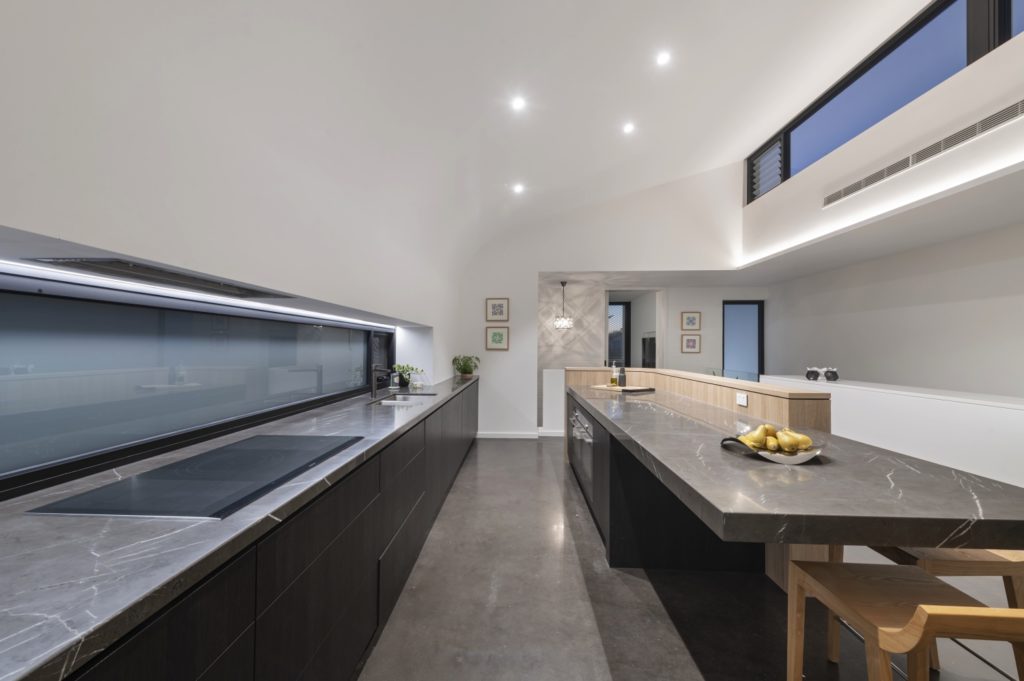
A closed-off scullery featuring an ‘Image Glass’ window houses the pantry, refrigerators and extra storage. Inset double sink with graphite sink mixer adds to the luxurious finishes of the kitchen. A window splashback in ‘Switch Glass’ allows for extra privacy when necessary whilst still providing additional light. An extra feature to this modern kitchen is a pop-up, electronically controlled, concealed TV.
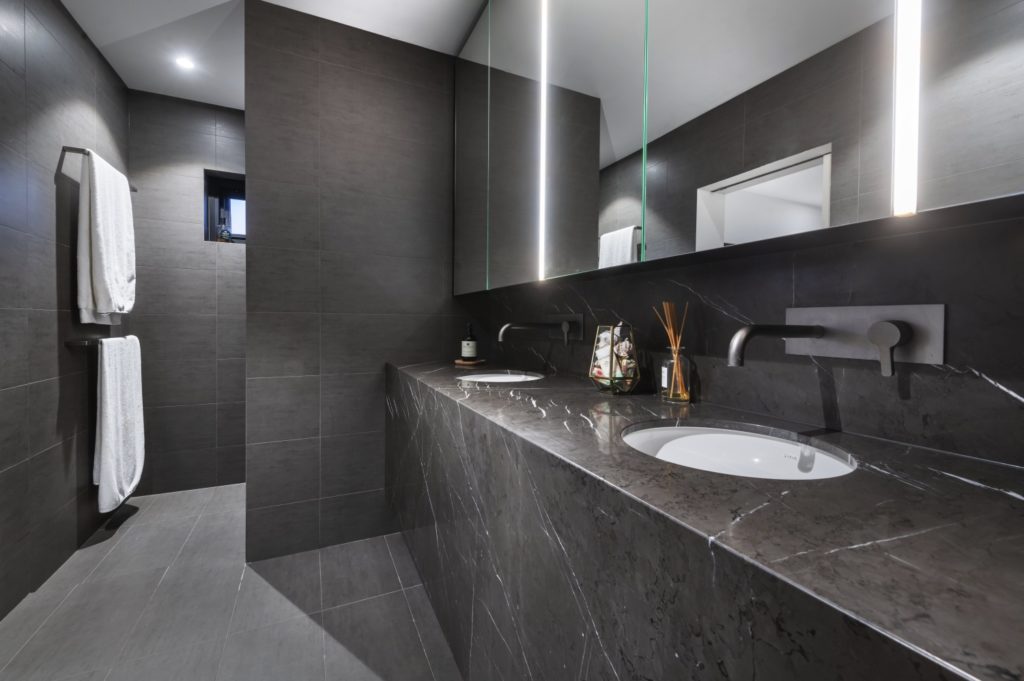
With a solid grounding in the industry based on inherent design philosophies, Weststyle has claimed its place in the exclusive market of architecturally designed custom homes and Weststyle today works with some of Perth’s most reputable architects and building designers.
See more outstanding Perth custom homes by Weststyle.

