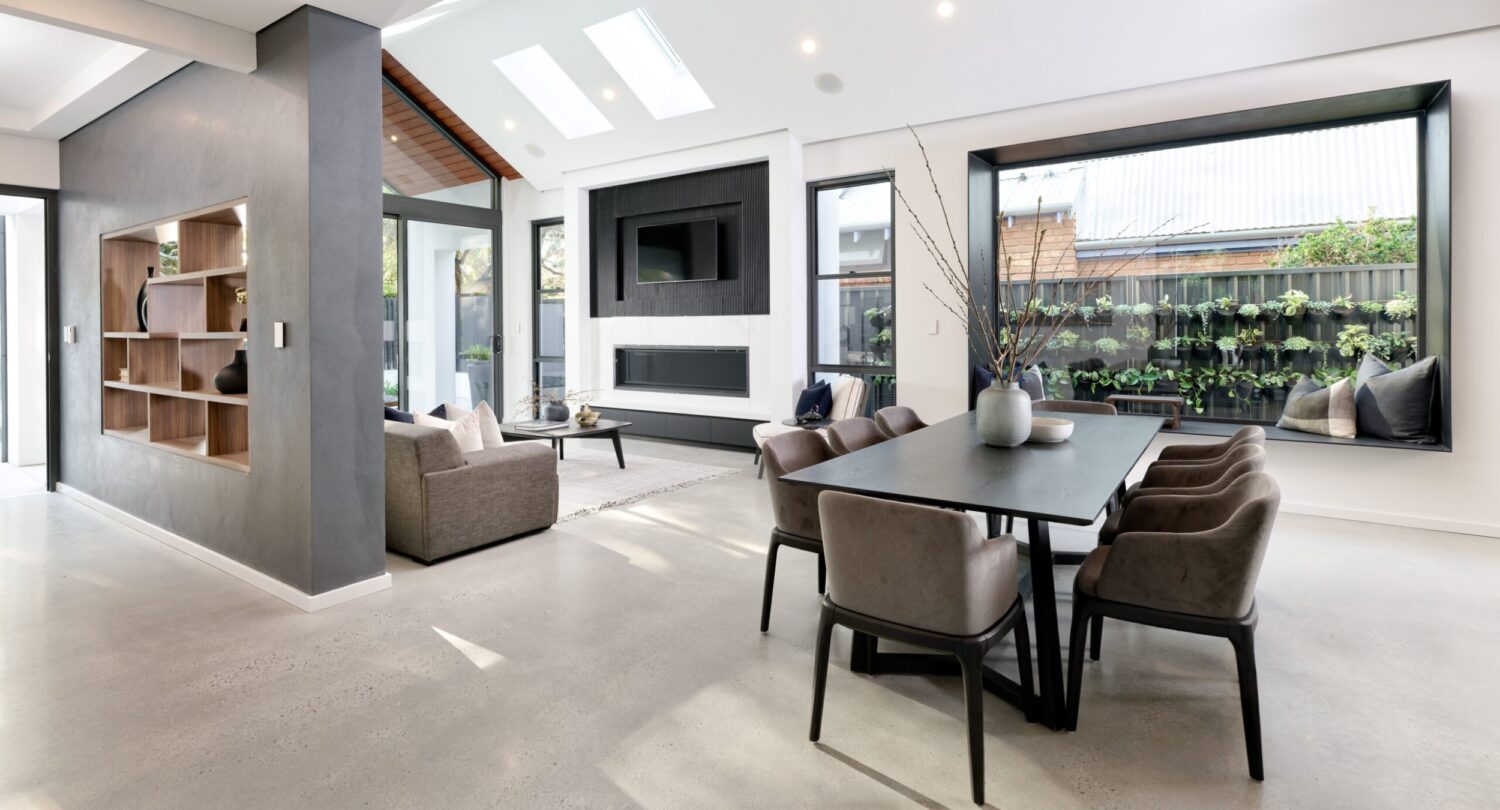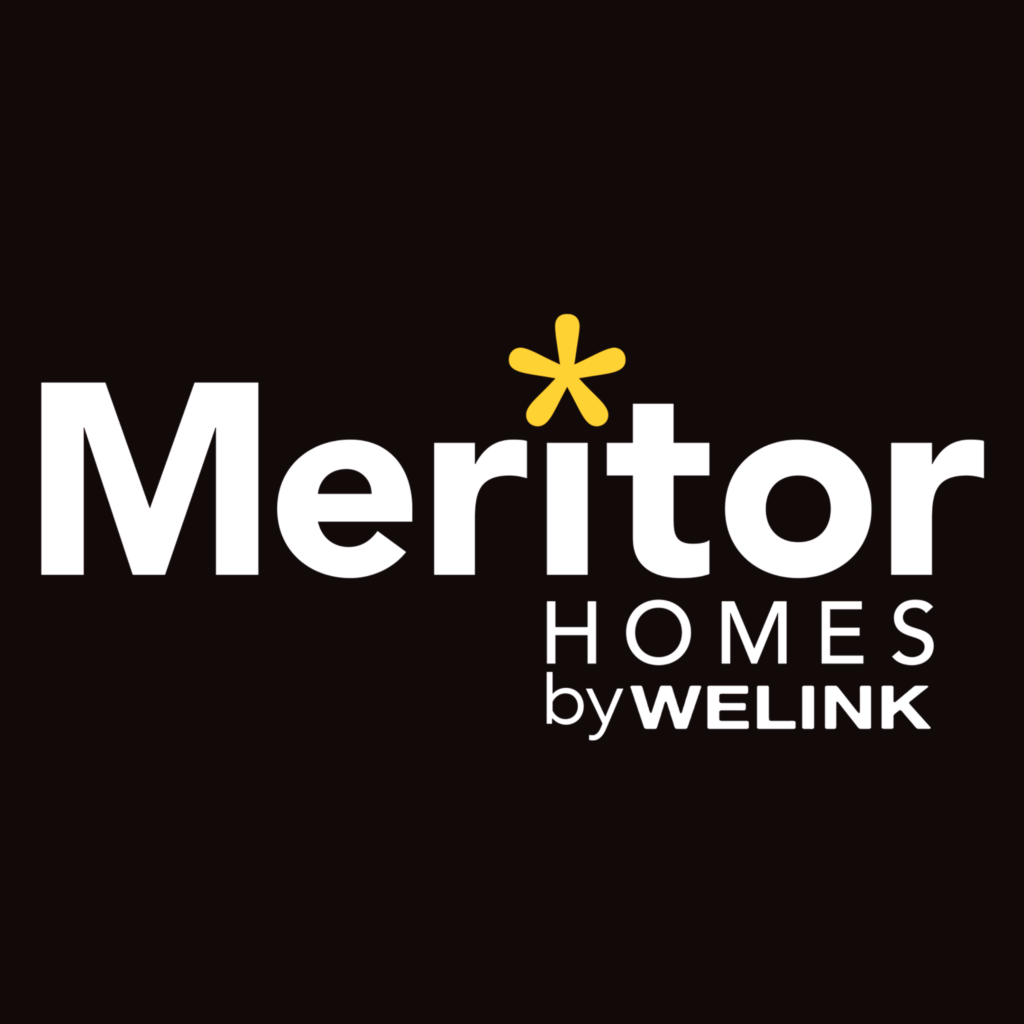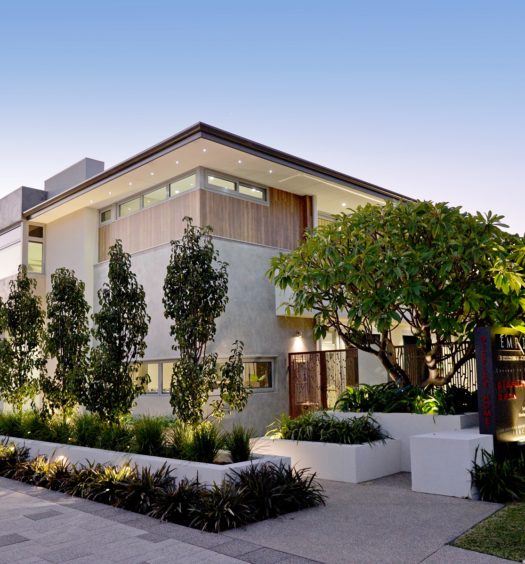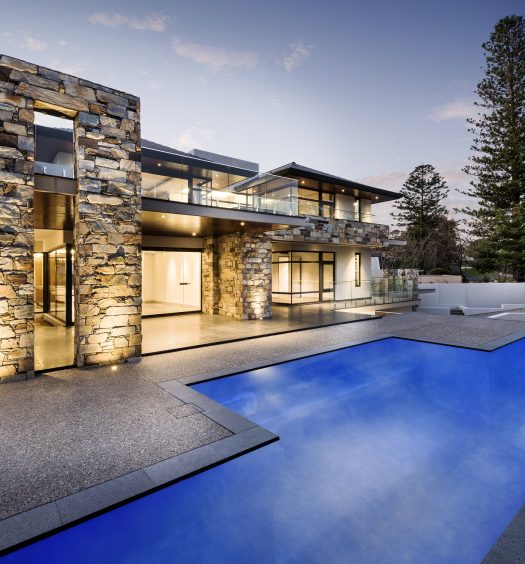Working with a small 480sqm lot, with a frontage of only 12.5m, and added building height restrictions, it would be hard for some to imagine that a luxury 4 bedroom 4 bathroom multi-level home would even be achievable, never mind one as spacious and airy as this Jolimont home. However, this is exactly what the skilled team at Perth custom builders, Meritor Homes, have masterfully created with a unique triangular theme throughout that saw it aptly named The Triangles.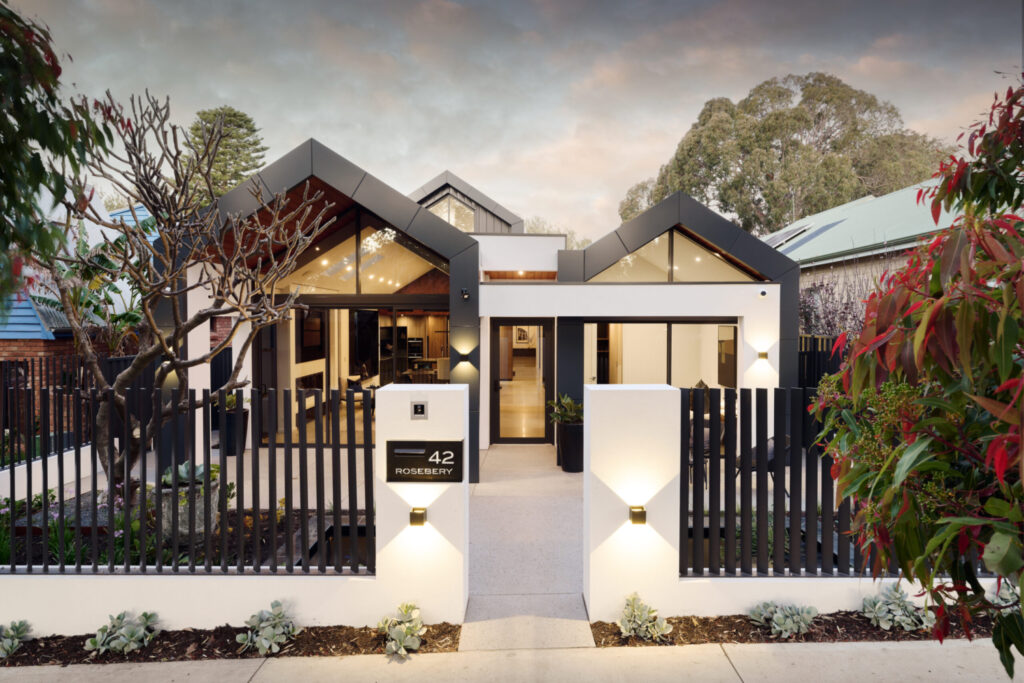
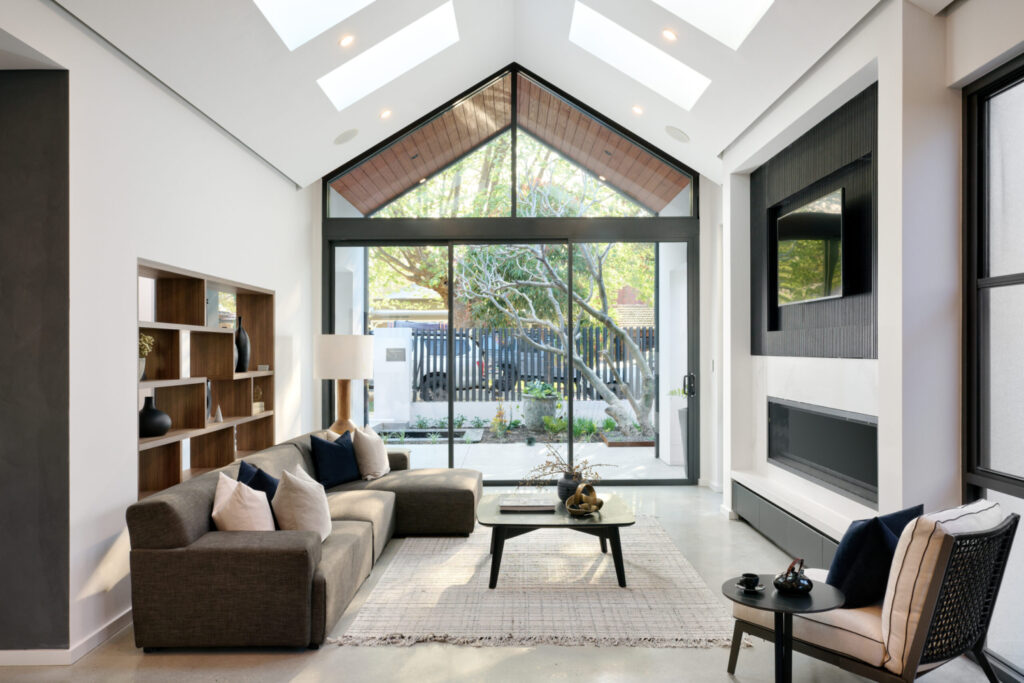
It was a building requirement that the home needed to appear single level from the streetside, so as to not overshadow neighbouring properties. To overcome this, a roofline of three gables was designed which have been finished in Alucobond and Maxline cladding and allow for expansive three-meter-high floor to ceiling windows which give the home a striking street presence.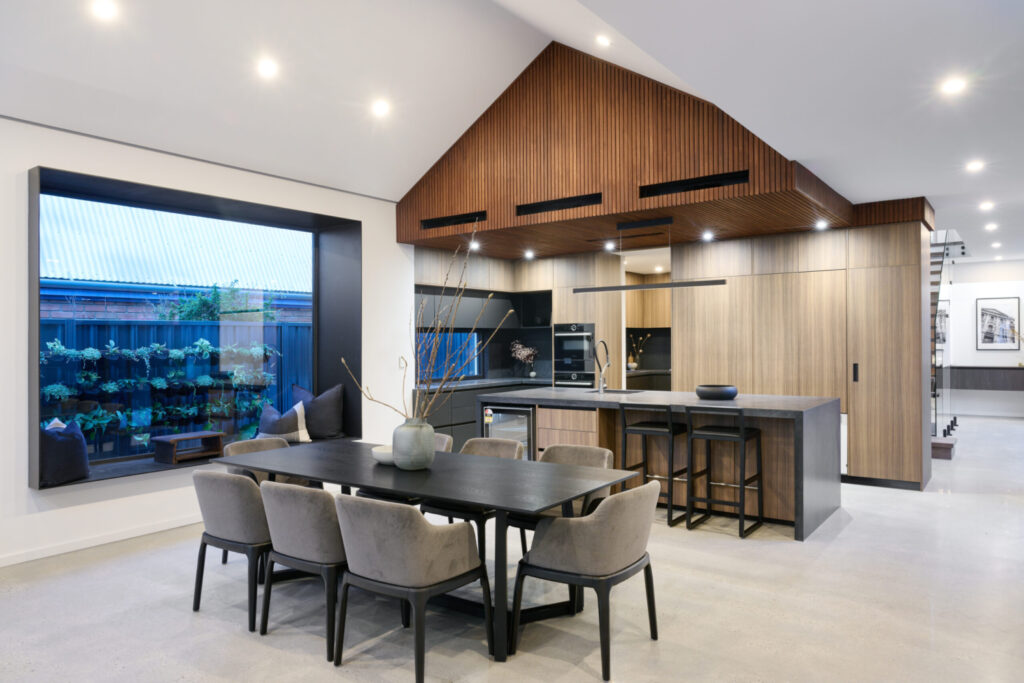
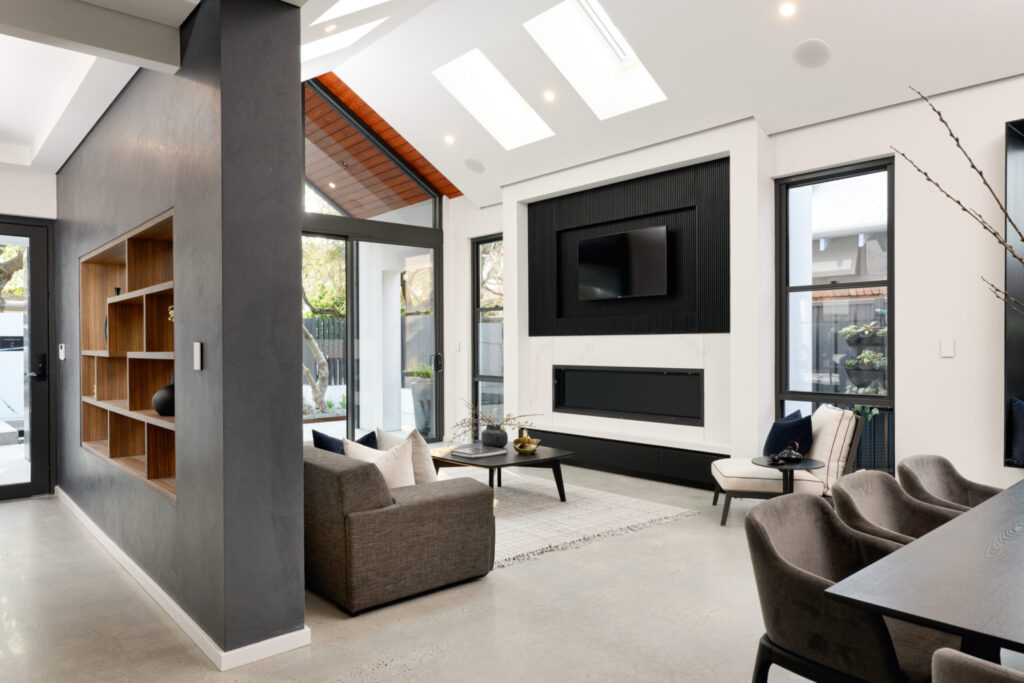
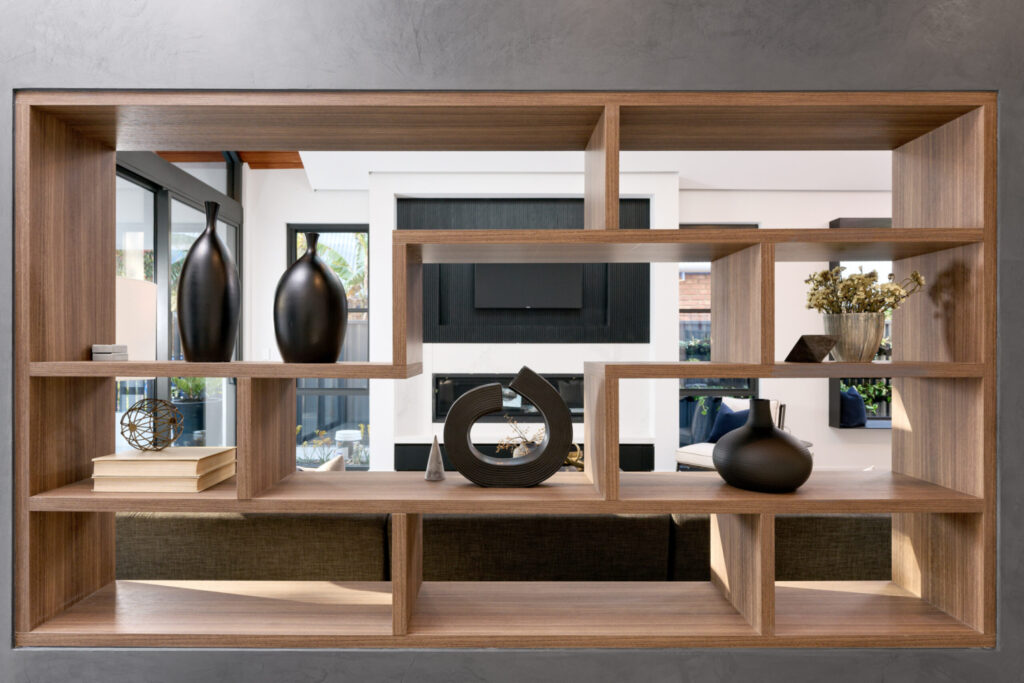
On entering this stylish residence, the home becomes something like Dr Who’s Tardis – seeming to expand out of nowhere and be much larger on the inside than the outside structure could allow. The soaring ceilings and abundance of natural light generated from added skylights and a fabulous custom-made picture window with window seat, add to the incredible sense of spaciousness.
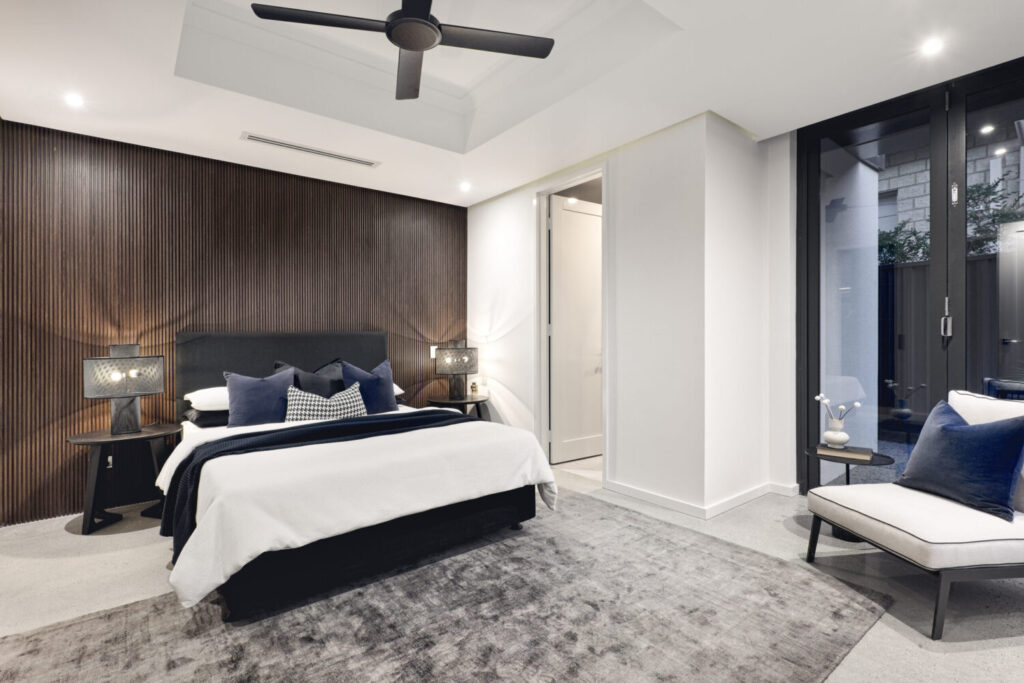
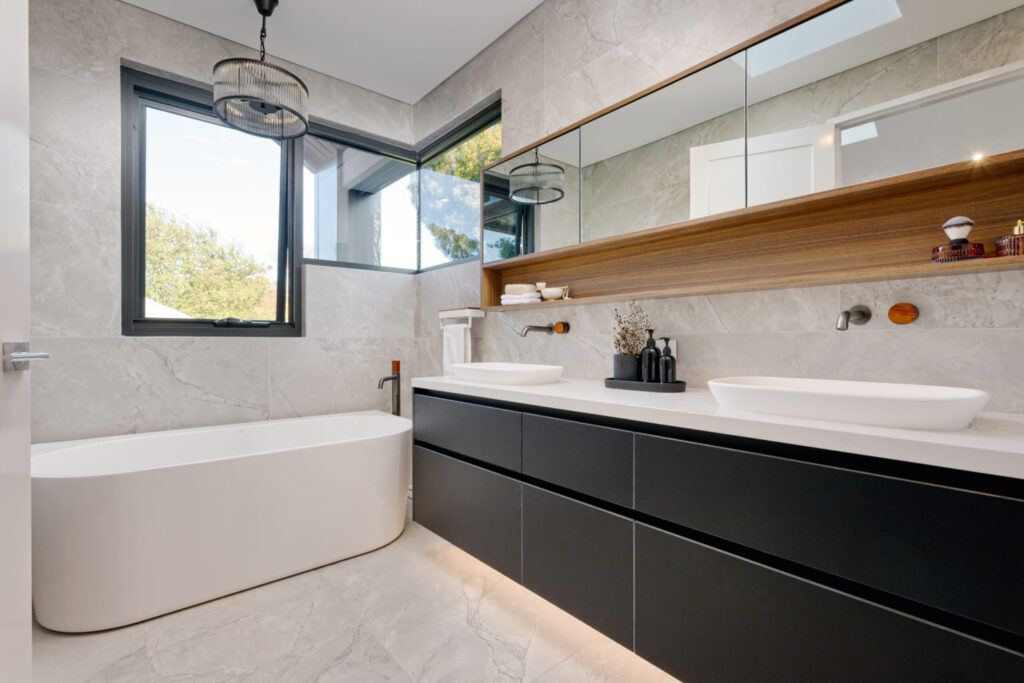
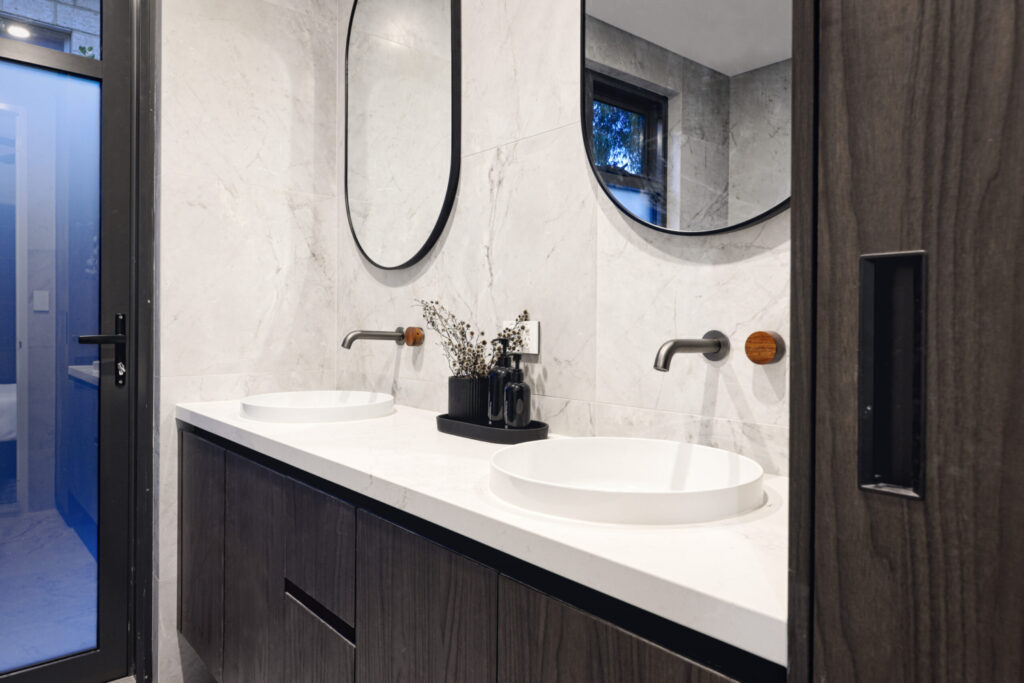
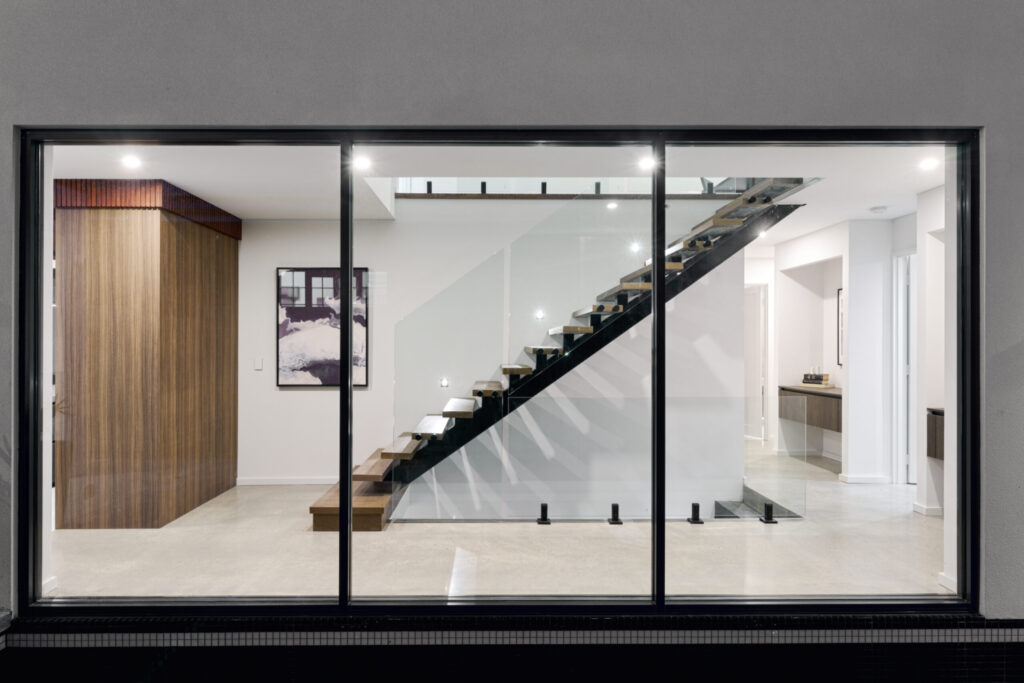
Adding a warm and inviting ambiance, feature timber has been used in various areas of the home, complementing the sophisticated neutral palette of greys whites and browns. Exemplifying the quality of all Meritor projects, ‘The Triangles’ has been beautifully finished throughout, and with an inspired material selection that includes large format porcelain tiling, natural stone benchtops and Italian made cabinetry – this home epitomises contemporary style.
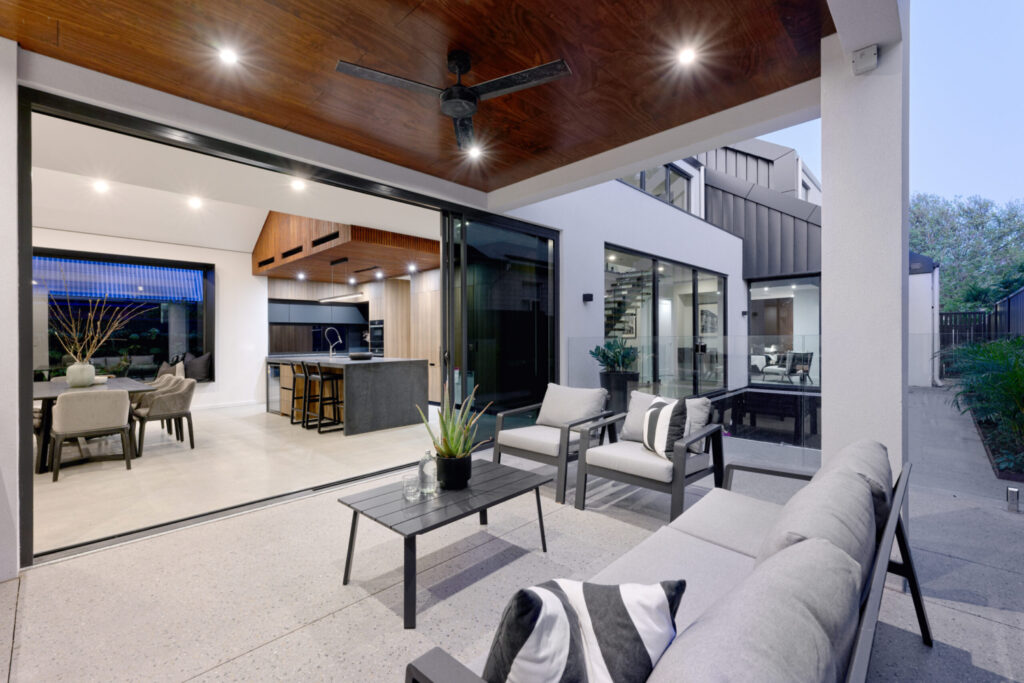
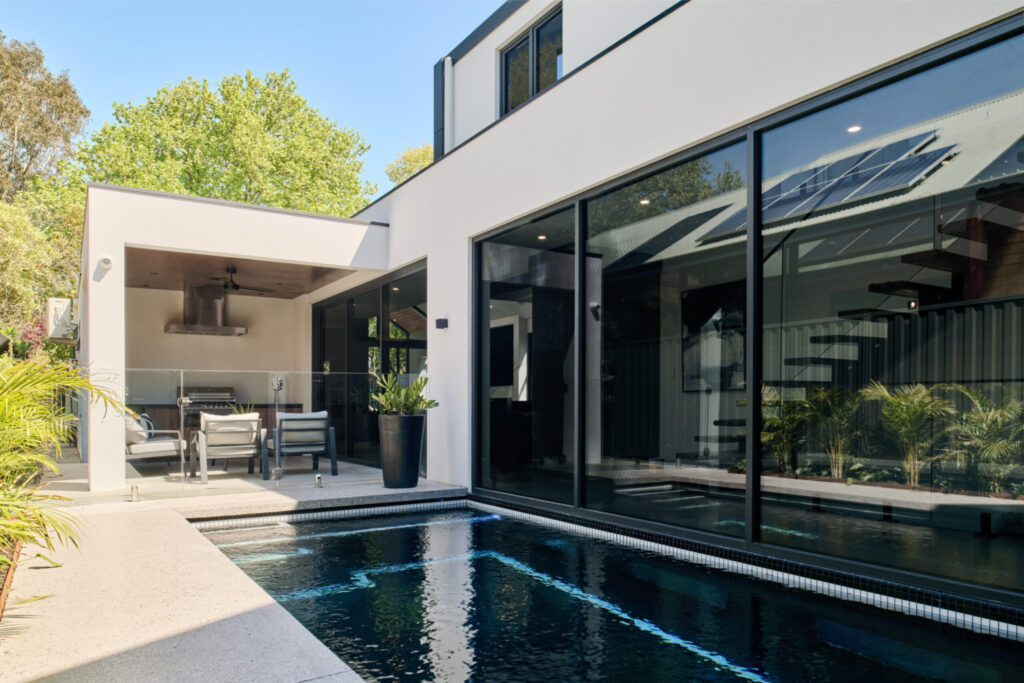
A 269 Vincent Street, Leederville, WA 6007
P 08 9204 3388
E reception@meritor.com.au
I @meritorhomes
W meritor.com.au

