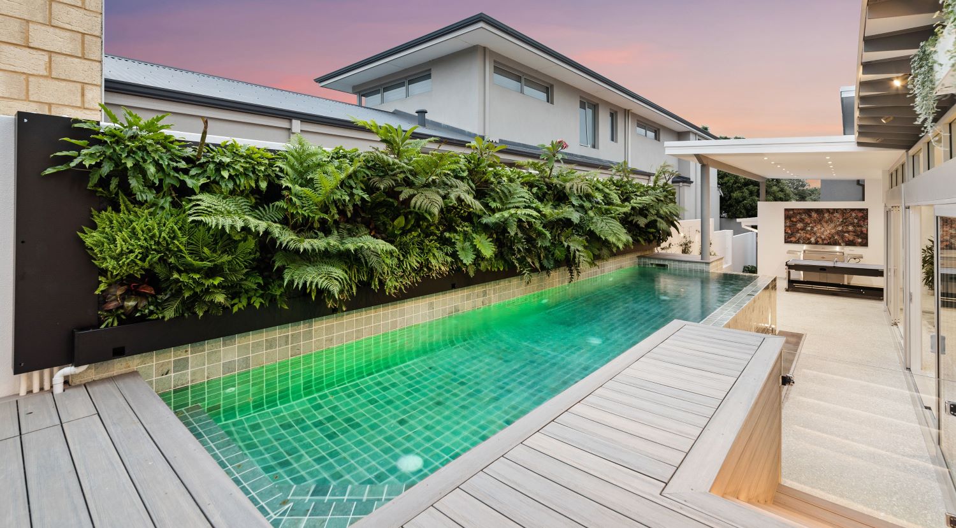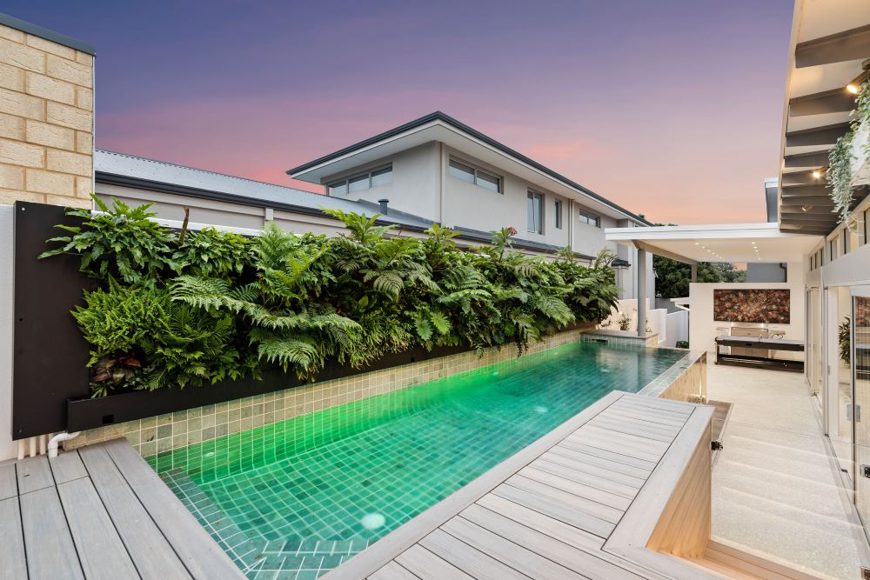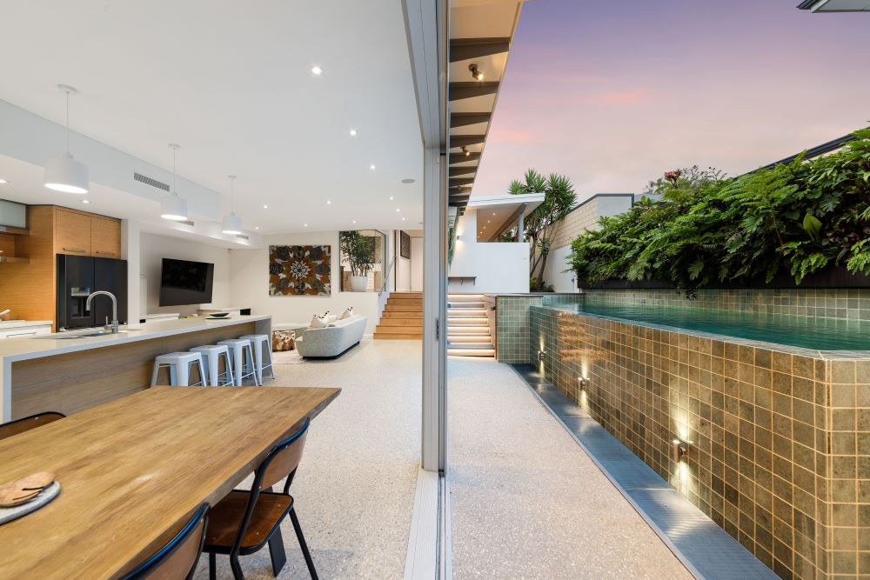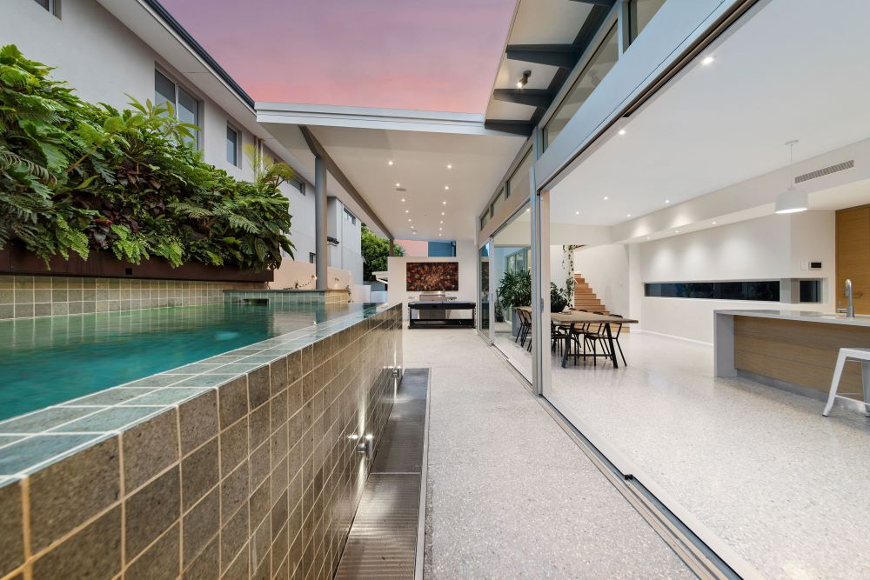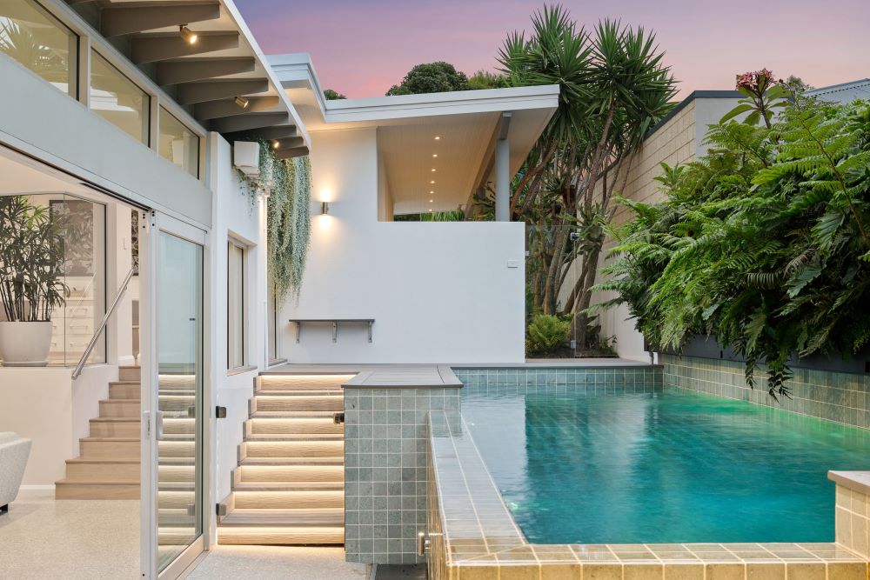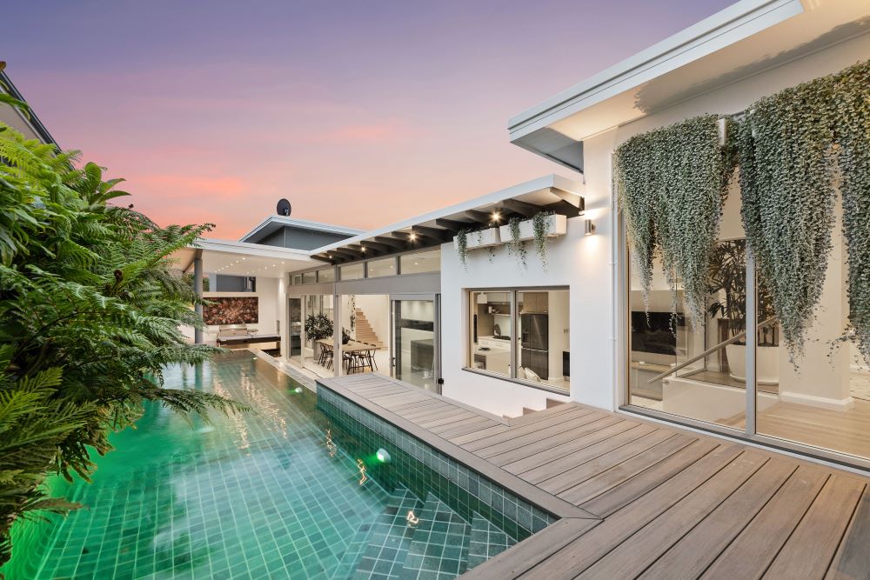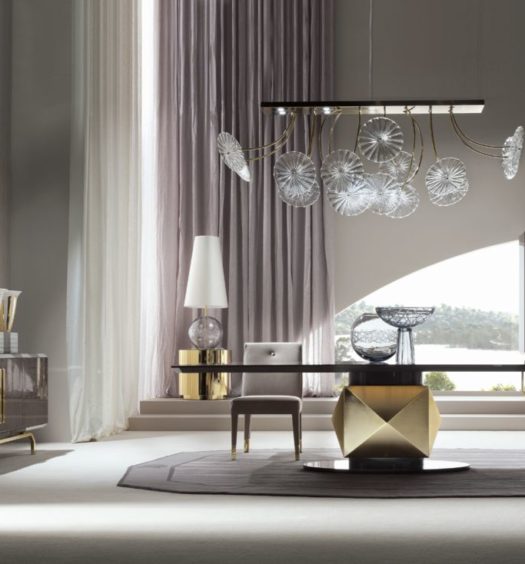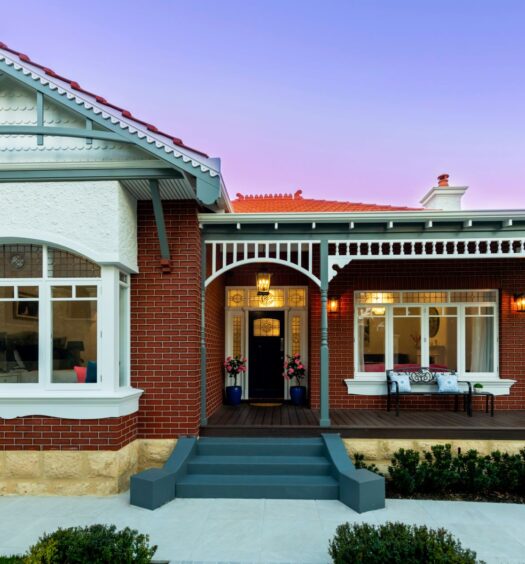This newly purchased East Fremantle residence, was transformed into a lush tropical retreat by the innovative team at O2 Greenspace, demonstrating how thoughtful design can overcome spatial constraints to deliver a stunning, verdant oasis.
The client’s brief was clear; create a tropical resort-style abode, reminiscent of their previous home in Cairns. The challenge however was that the home – built in the early 2000’s, was constructed on a narrow site with very little available garden space, requiring both ingenuity in design and expert execution. O2 worked hand-in-hand with the clients to ensure that every aspect of the home’s makeover aligned with their vision. A fresh colour palette and materials were selected to create an atmosphere that emphasised natural elements while reflecting modern sophistication. The entire pool area was revitalised – decking was replaced with a low-maintenance composite board in a muted grey tone and the original pool tiles were replaced by 100 x 100 mm Bali stone tiles, adding to the rich green tropical ambiance.
The pièce de résistance of the transformation is without doubt the extraordinary 15 meter by 1.6 meter high plantwall. This stunning living wall presented a challenge in itself; how to create a lush, tropical environment in an area where the harsh Western Australian sun beats down directly overhead during the summer months. O2’s solution was a masterclass in botanical design. They selected sun-tolerant species like Tree Ferns (Cyathea), Frangipani, and Philodendron to create a canopy, providing essential shade for the more delicate tropical plants and ferns that thrive in the understorey.
O2’s commitment to long-term sustainability and ease of maintenance is evident in the plantwall’s design. To address the challenge of accessing the wall, which is positioned directly above the pool, O2 engineered a removable scaffold system. This discreet setup can be quickly assembled when maintenance is required, ensuring the plantwall remains lush and vibrant without disrupting the overall aesthetic. Watering and irrigation are seamlessly integrated into the design, with the plantwall capturing and recirculating water from hidden holding tanks located beneath the decking. The irrigation system, easily accessible via a discreet manhole, ensures that the plantwall remains healthy and thriving all year round, regardless of the season.
What began as a simple idea to “green up the grey” of a rendered wall has blossomed into a breathtaking feature that defines the entire property. This entire project is a testament to what can be achieved when creative vision meets technical expertise.
P 0438 492 886
E info@o2greenspace.com

