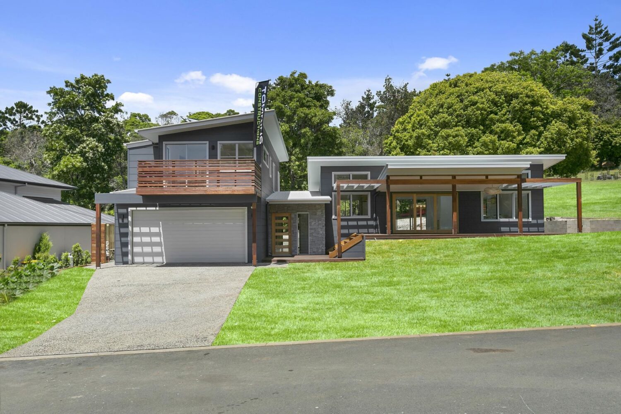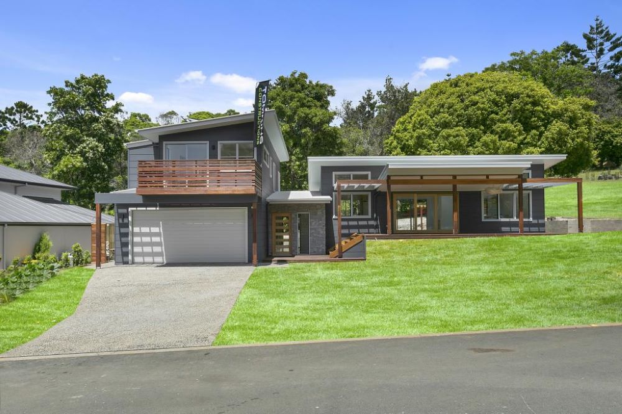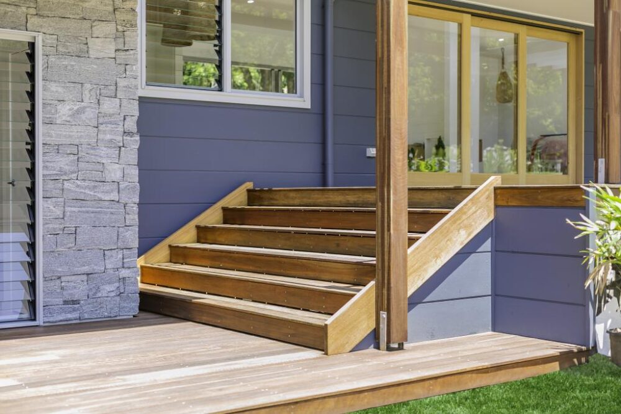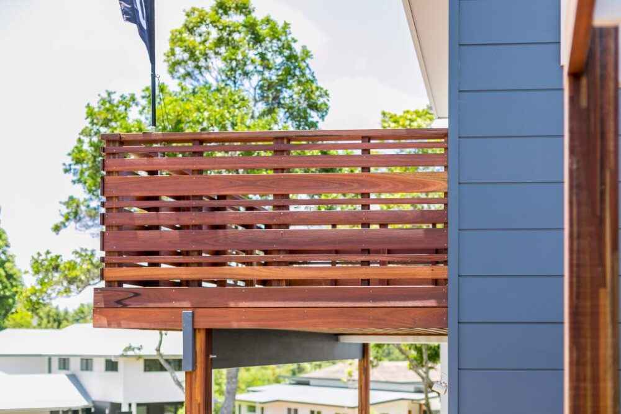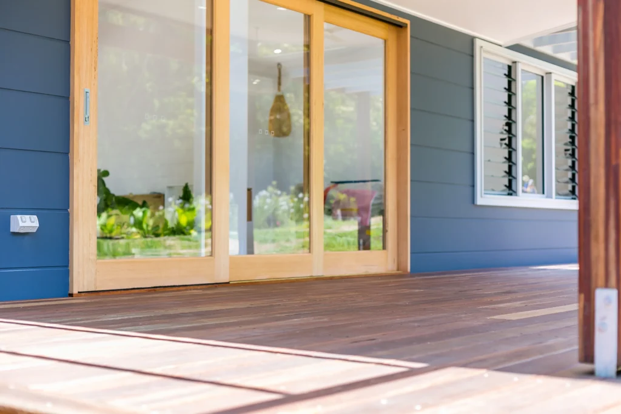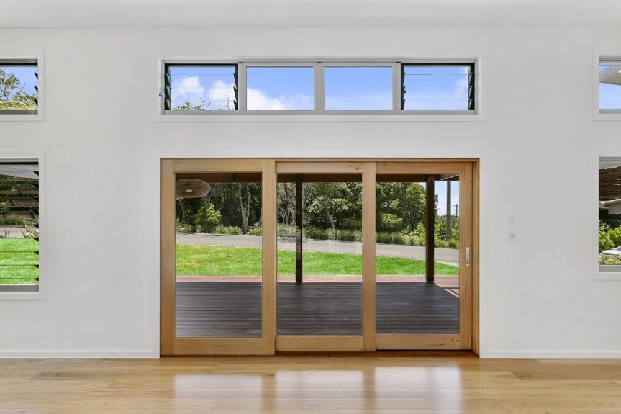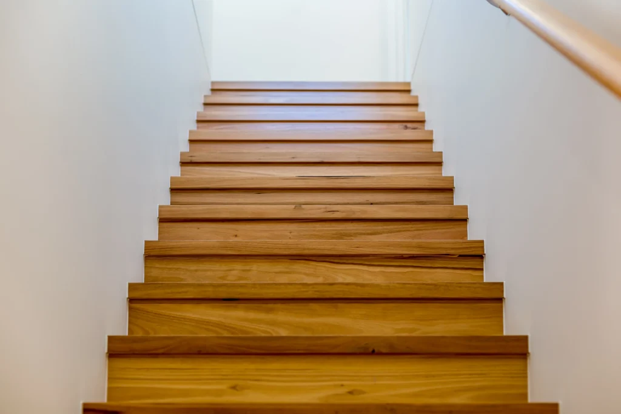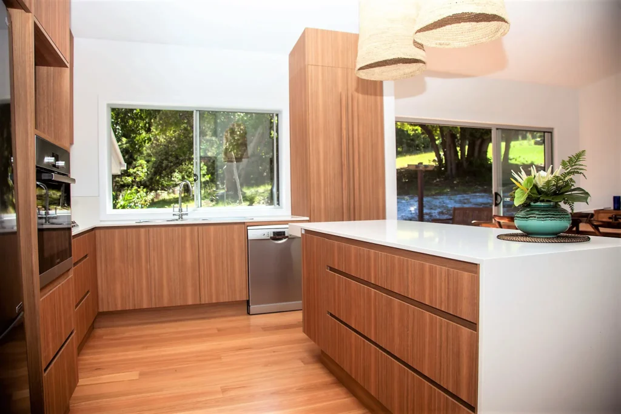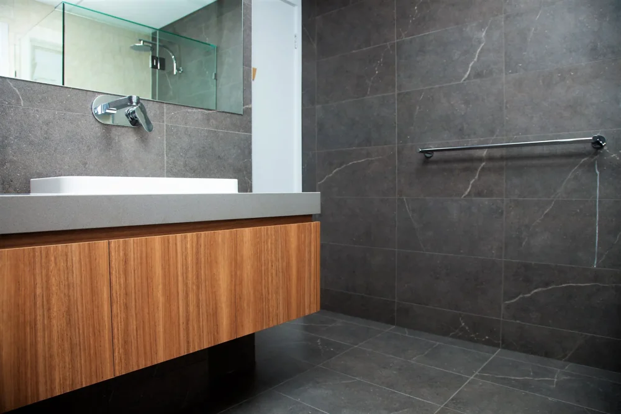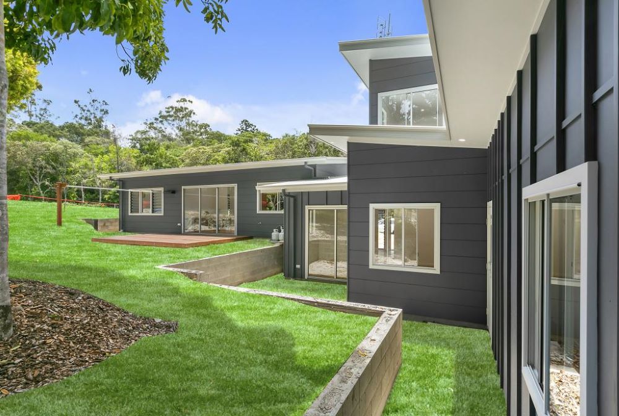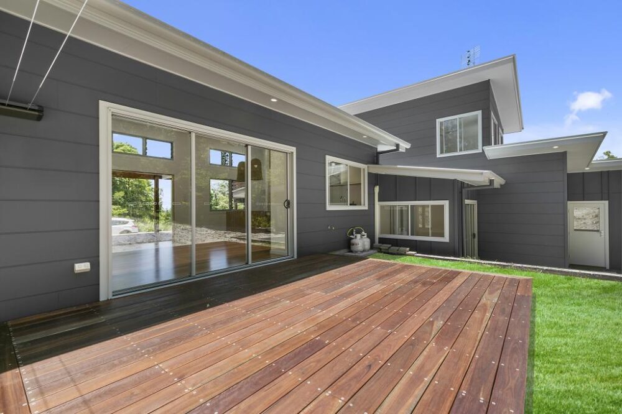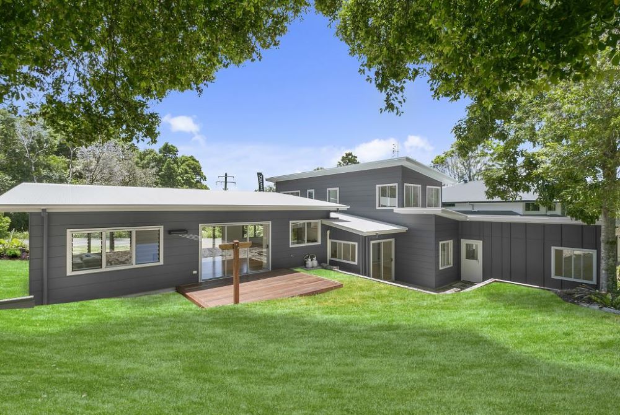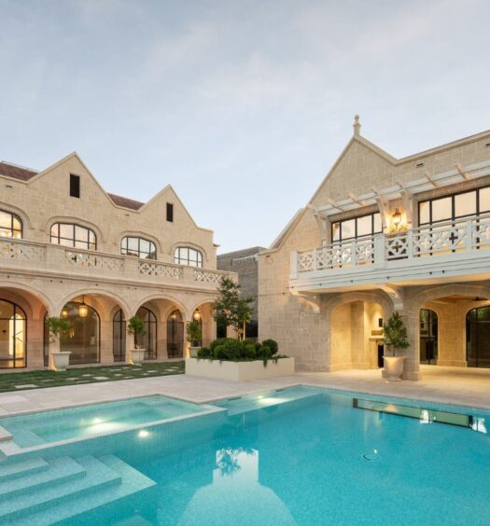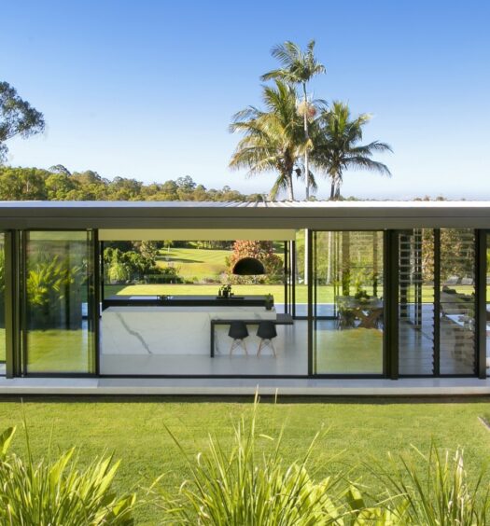Located in the quiet and leafy Seacliff’s Estate in Byron Bay, this stunning new beach-style home is a perfect blend of indoor and outdoor living. Designed with care and respect for the surrounding bushland, native plants, and wildlife, the home reflects the vision of its owners, John and Robyn, and the thoughtful work of the architect.
The couple’s vision was to create a light-filled, open, and contemporary beach-style home that took full advantage of the property’s northerly aspect and limited ocean views. They wanted a space where they could relax, entertain, and enjoy the cooling summer breezes that flow through the area. With these goals in mind, we worked closely with them to bring their dream home to life.
To create a strong connection between the home and its natural surroundings, the design incorporates large windows, louvres, and internal sliding doors. These features ensure natural light floods the interior while allowing fresh air to circulate freely. High raked ceilings add a sense of openness, enhancing the home’s breezy and welcoming feel.
The interior spaces were also designed with flexibility in mind. Sliding doors make it easy to adapt rooms for different purposes, while the overall layout ensures that every corner of the home feels spacious and functional. Energy-efficient design elements, such as optimised ventilation and thoughtful positioning of openings, help reduce the environmental footprint while providing comfort year-round.
The home’s aesthetic is both modern and timeless, with a natural palette that complements its surroundings. Crisp white walls create a bright and clean backdrop, while blackbutt timber flooring adds warmth and character. Timber and stone details are used throughout, bringing an organic touch that ties the design together across all levels of the home.
The outdoor spaces are just as impressive as the interior. Spacious decks provide versatile areas for relaxing, entertaining, or simply enjoying the view of the bushland and native trees. These airy spaces are usable all year round, making them perfect for gatherings or quiet moments of reflection.
Looking ahead, John and Robyn plan to add a pool adjacent to the front deck. This future addition will elevate the outdoor living experience, offering a peaceful spot to unwind while taking in the scenery of the surrounding greenery and poolside views.
The clients vision, combined with the thoughtful design, has resulted in a space that feels like an extension of the natural world around it, with its blend of functionality, beauty, and connection to nature, it’s a stunning beach-style home
A 13 Precision Dr, MOLENDINAR QLD 4214
P 07 5608 9849
E info@tomkinsconstructions.com.au
W tomkinsconstructions.com.au
See more projects from Tomkins Constructions here including the award winning Kuroi Yoroi House.

