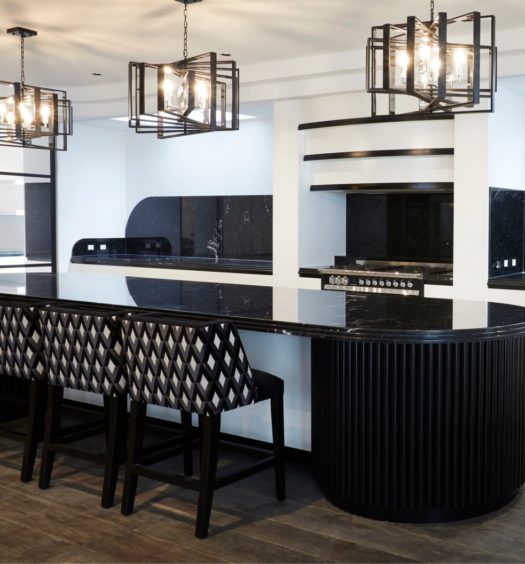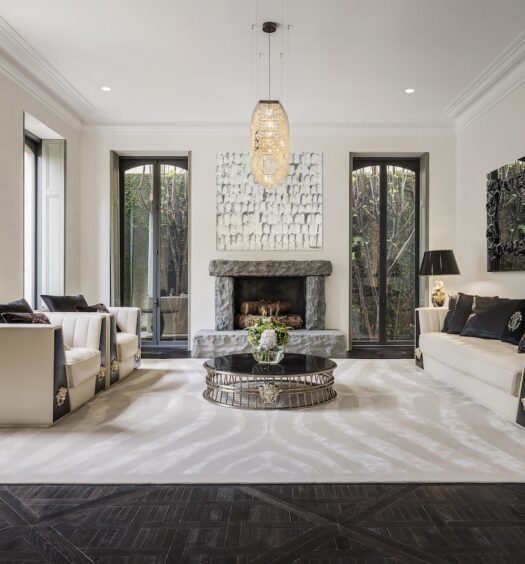Hidden deep in the heart of Melbourne, Spencer Street’s semi-residential hotel ‘The Grand’ is an architectural tour de force. The building has been a beloved part of the Melbourne landscape since 1886. During one recent apartment makeover, the stakes were high with pressure to modernise while doing the building justice and facing the many challenges it posed. Nonetheless, limited access to the apartment and restrictions regarding heritage-listed features haven’t held back the team at In Design. Combining beautiful contemporary interiors with the magnificence of the heritage-listed building, they were able to use the external architectural placements and styling elements to their advantage; the result is a bright, tranquil retreat away from the bustle of the CBD below.
The clients wanted a space that could go from a weekend getaway for the grandkids to a lavish but welcoming venue for corporate events. By taking advantage of the apartment’s layout, exciting spaces have been created for the whole family.
The decision to include the kitchen and European laundry into the general living space has opened up the apartment to create a large functional space. The contrast between the gorgeous blue hues of the marble countertop and splashback, and warmth of the tanned leather lounges adds a splash of modernity that makes the apartment feel vibrant and new.
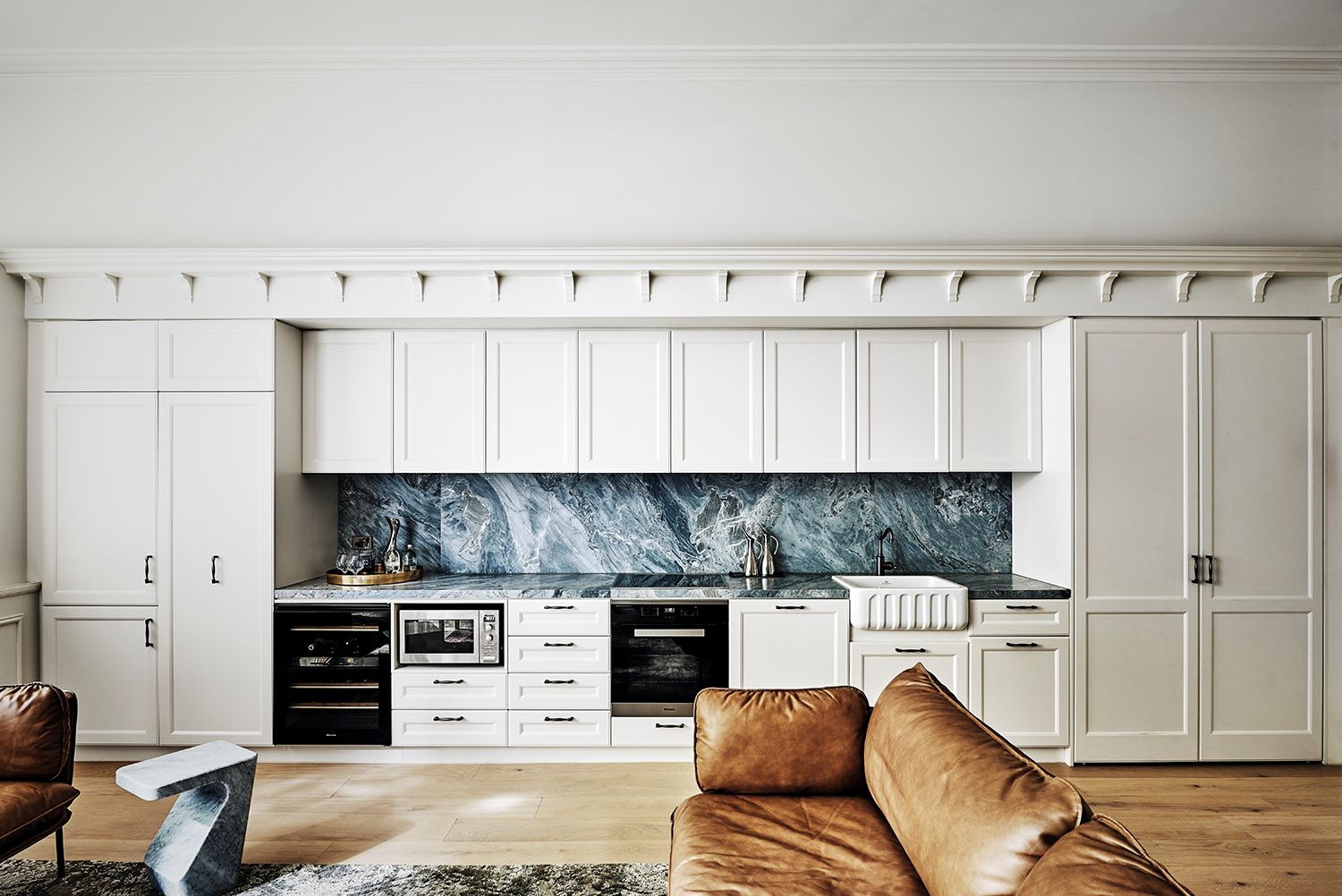
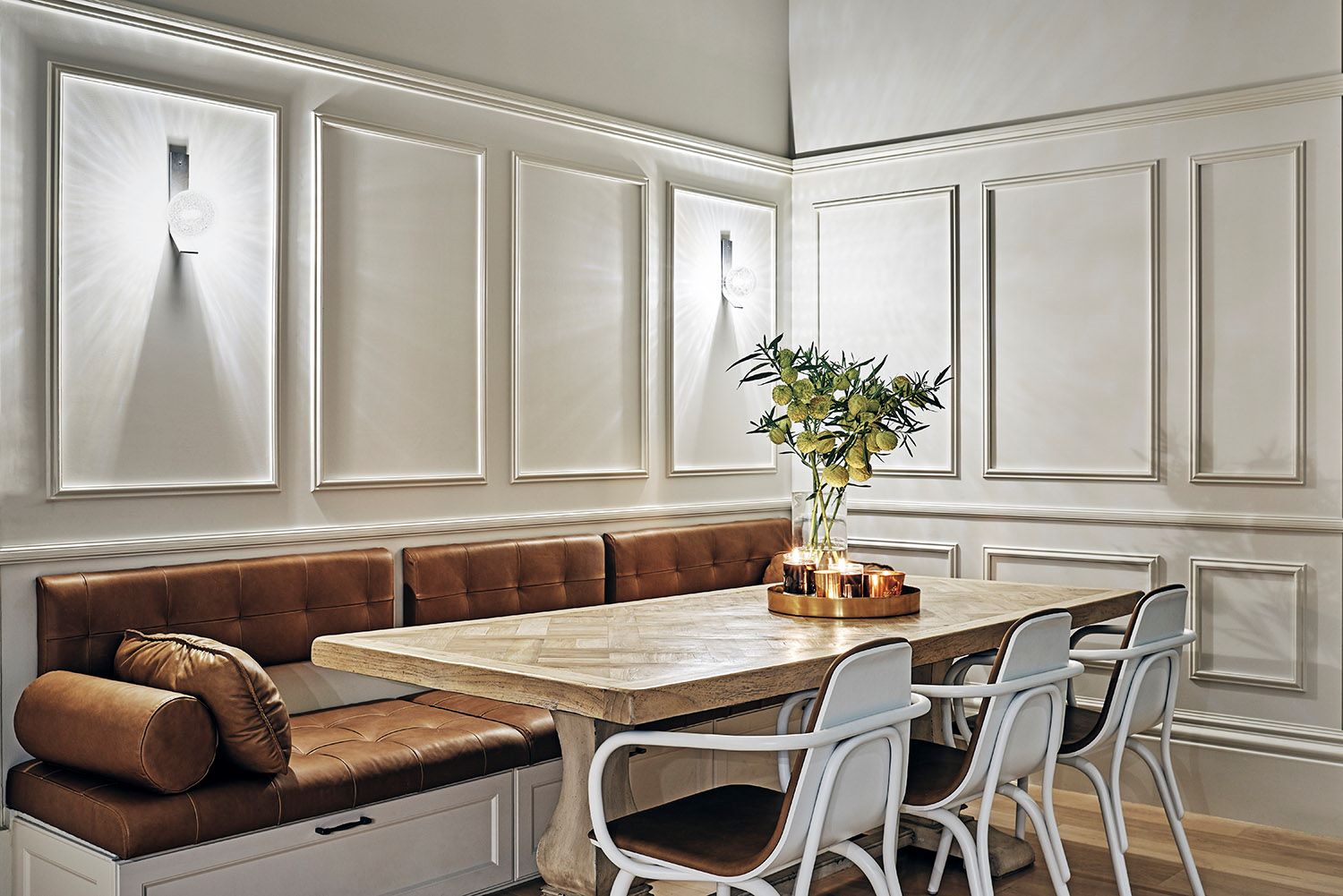
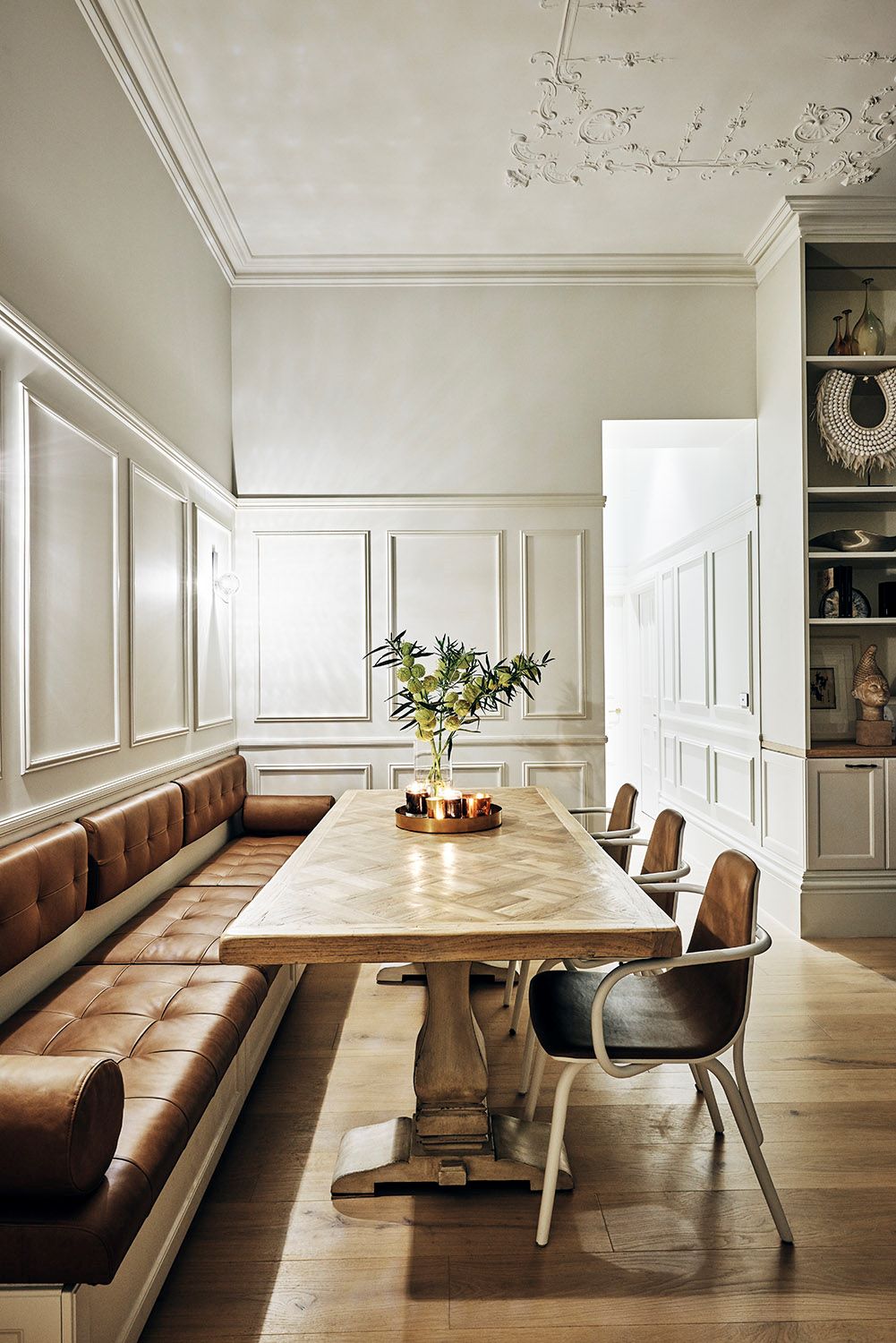
High ceilings allow for an abundance of natural light whilst still feeling secluded from the city, and privacy is ensured, even on the ground floor by a surprisingly spacious closed courtyard. With outdoor furnishings by Satara Australia and balanced by the greenery of low maintenance plants and a trendy patch of artificial grass, the square is perfect for alfresco dining all year round.
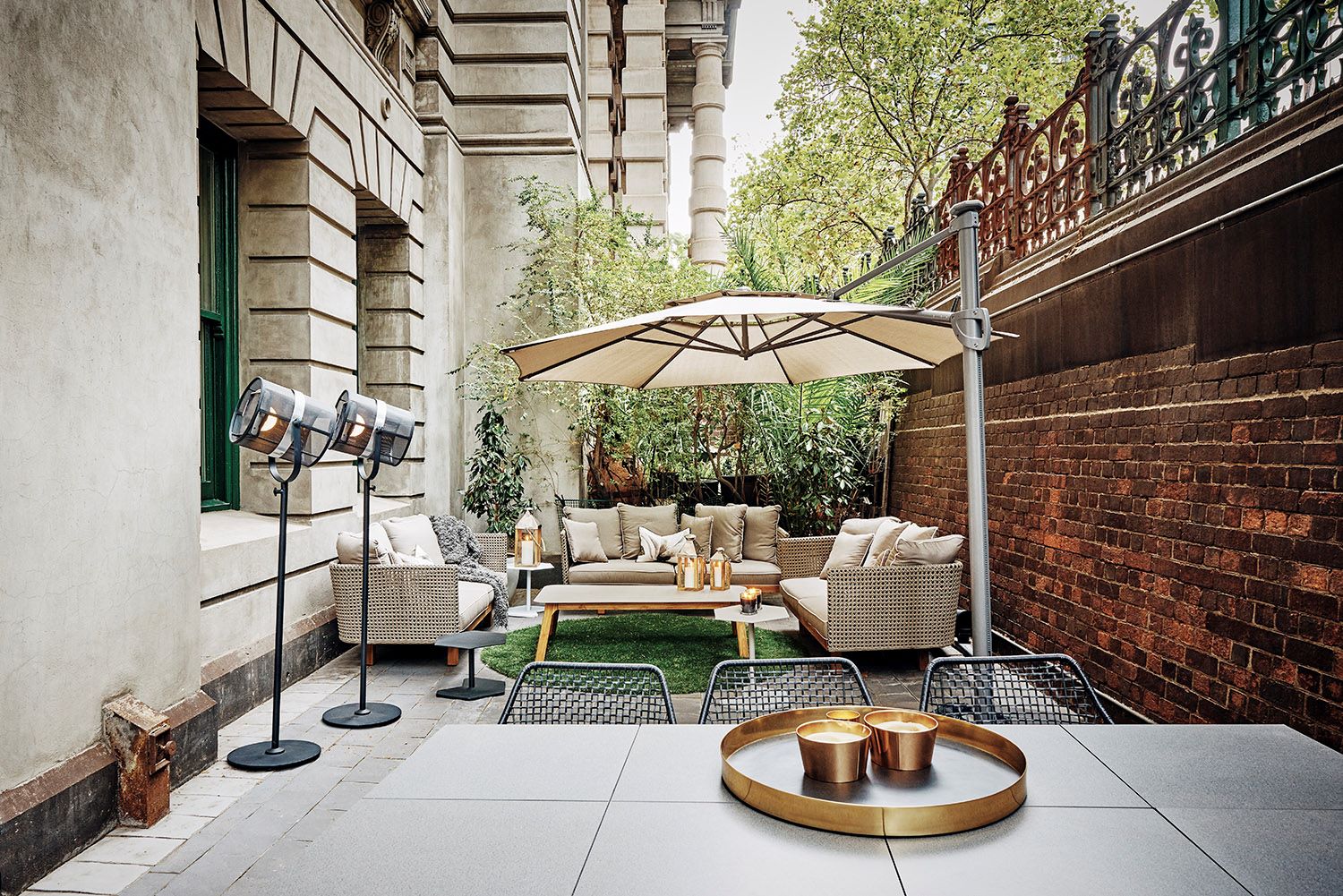
Once again, old and new elements have been beautifully combined to create a timeless haven in the award-winning bathroom. The clients specifically requested a separate tub and shower as in the previous arrangement they were combined. A claw foot bath and vintage tapware were chosen to reflect the heritage of the building whilst a striking, tiled featured wall in the shower and marble tiles and vanity helps to emphasise the luxuriousness of the space.
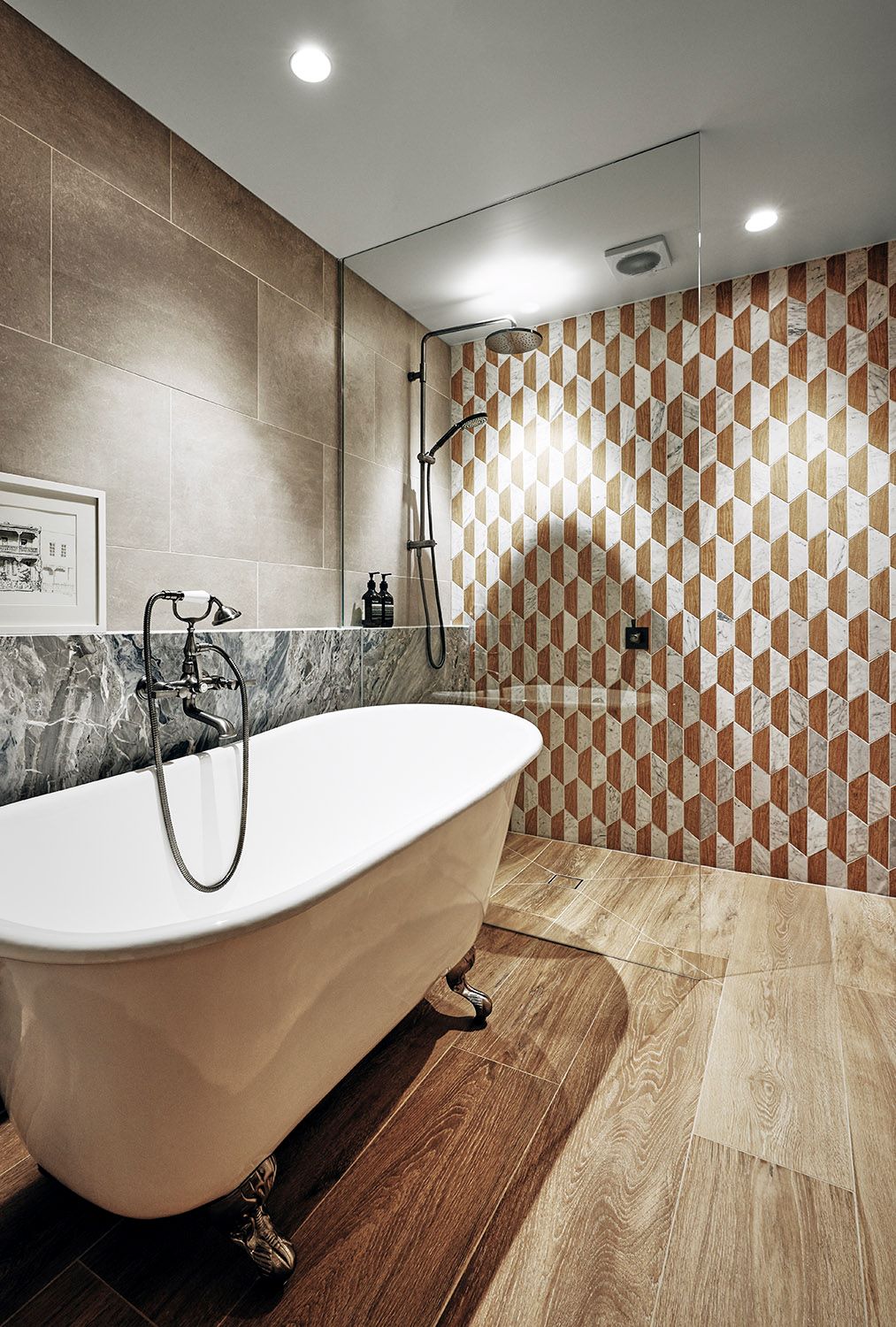
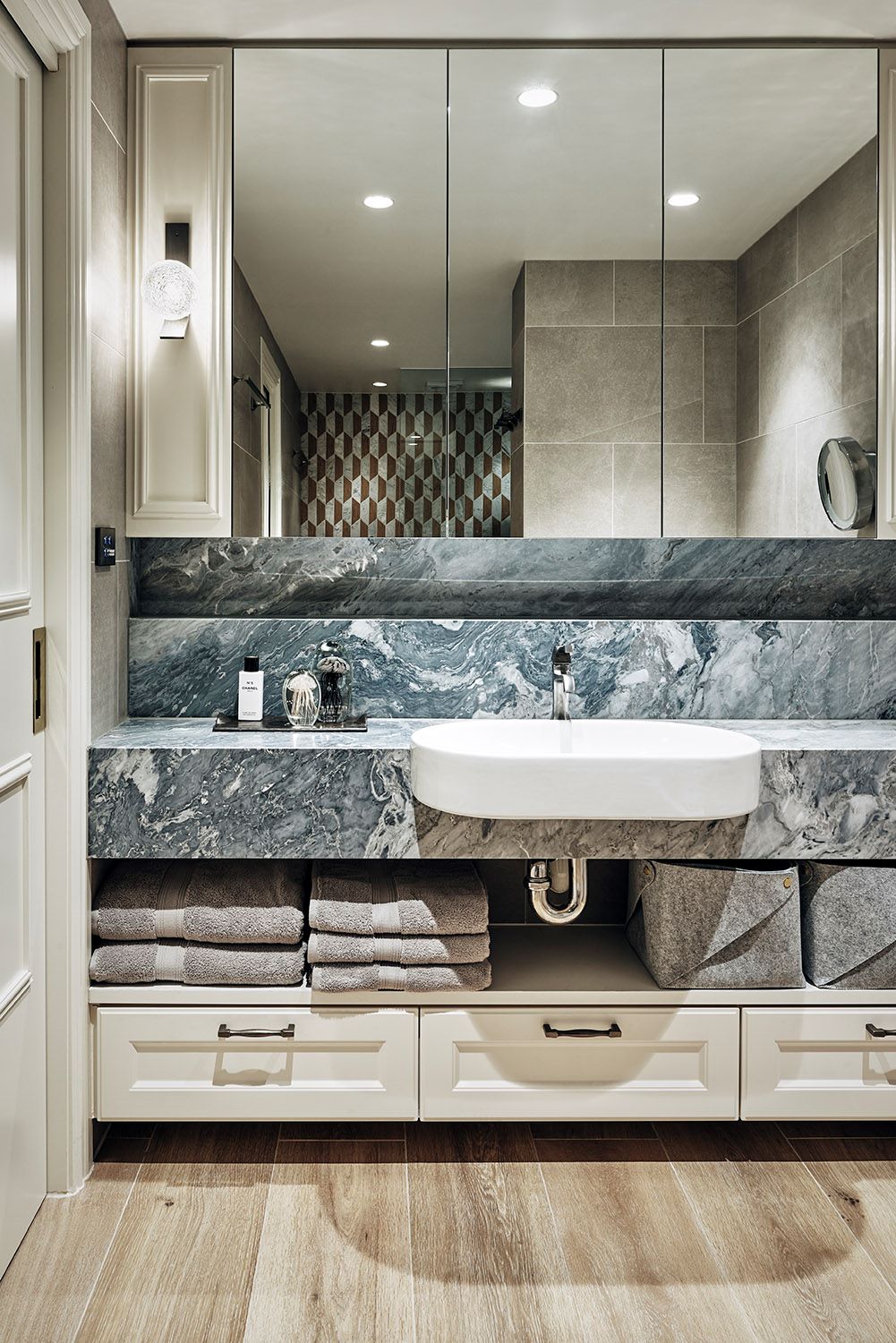
The same feeling of relaxed luxury has been mastered differently in the living area where muted tones combine with a variety of sumptuous textures to create a space that is sophisticated yet invitingly comfortable.
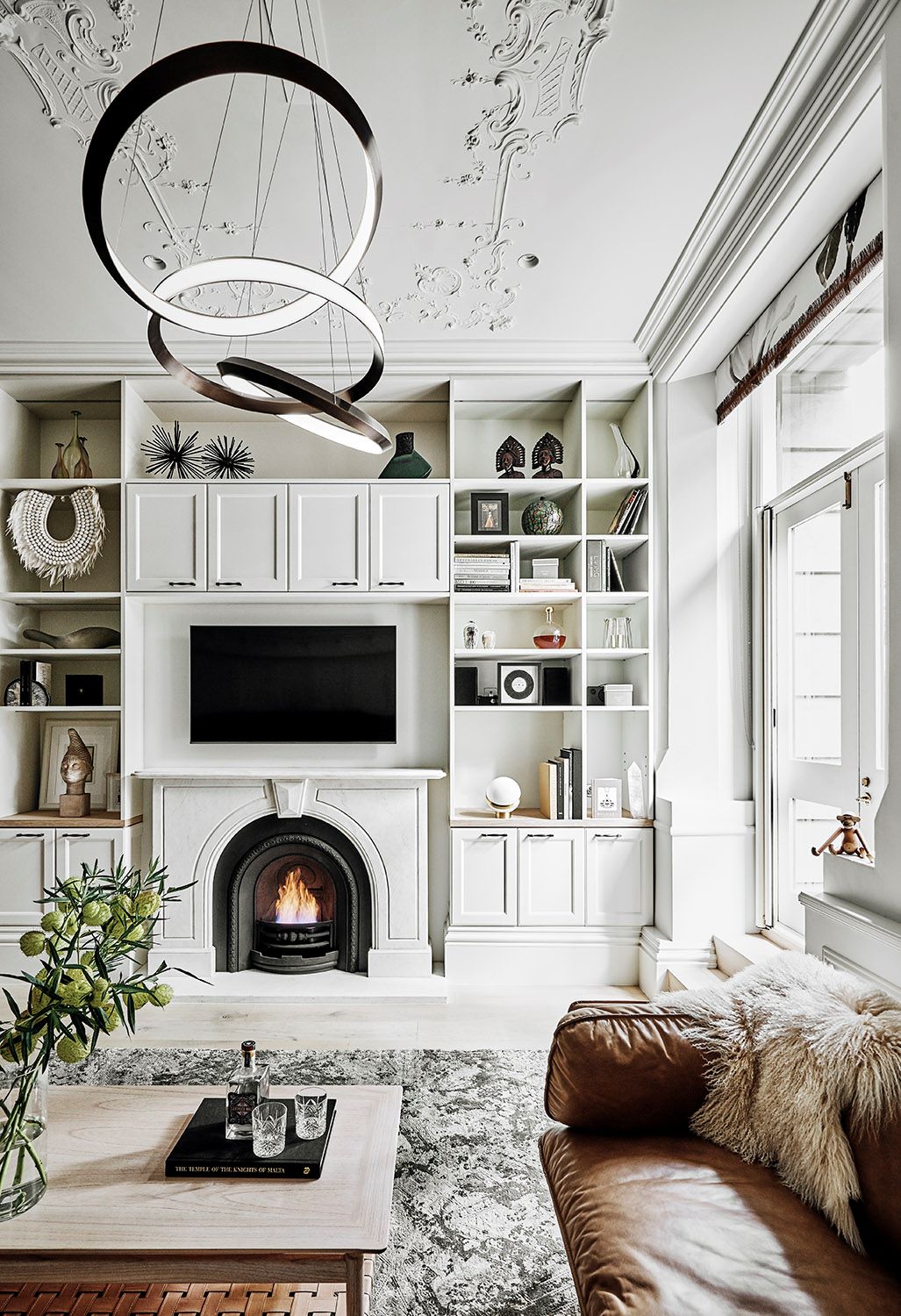
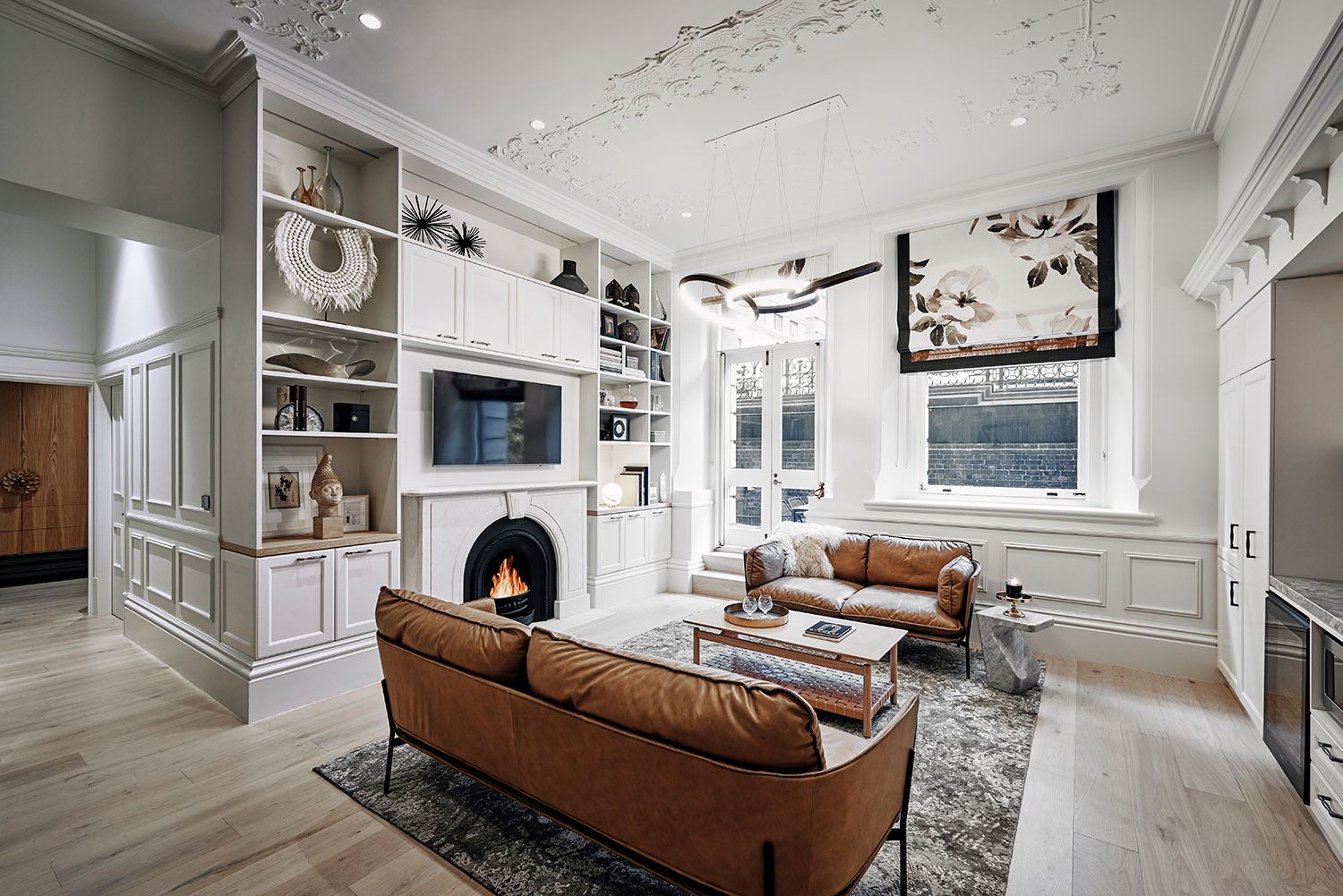
Each room in the apartment has been brought to life, be it the gentle elegance of the master bedroom or the modern practicality of the kitchenette.
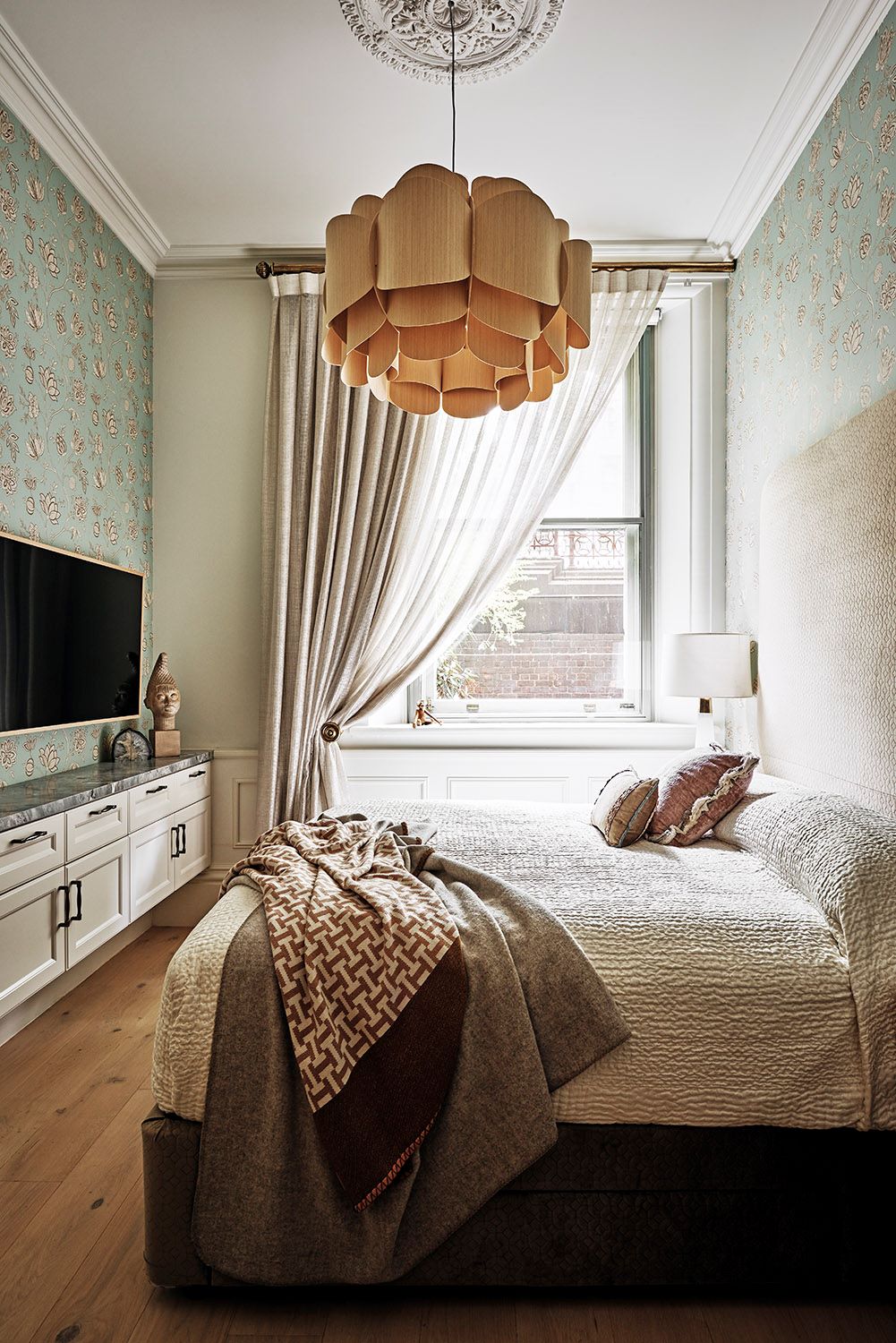
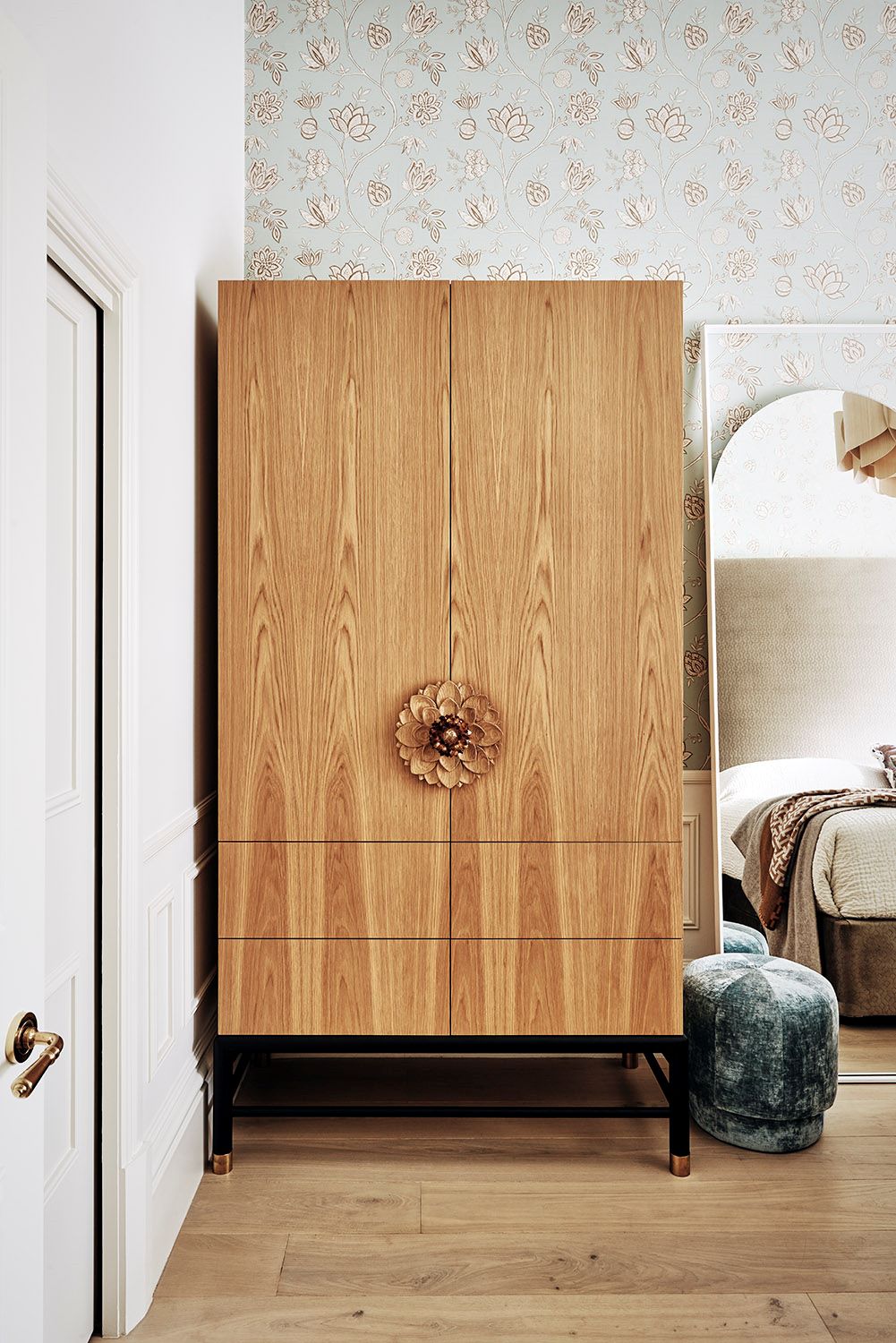
The transformation of the attic into a ‘secret room’ for the grandchildren is particularly enchanting. Only accessible by an electric ladder and sectioned off from the rest of the apartment, the team has created an entertaining space that the kids can make their own, and play uninterrupted. In the children’s bedroom, the area is optimised with inspiring wallpaper and an open-face wardrobe. This clean, fashionable mode of storage provides more floor space and accessible organisation. The extra room means there is space for two single beds, which can be zipped together to form a king, demonstrating the practicality of the room’s redesign.
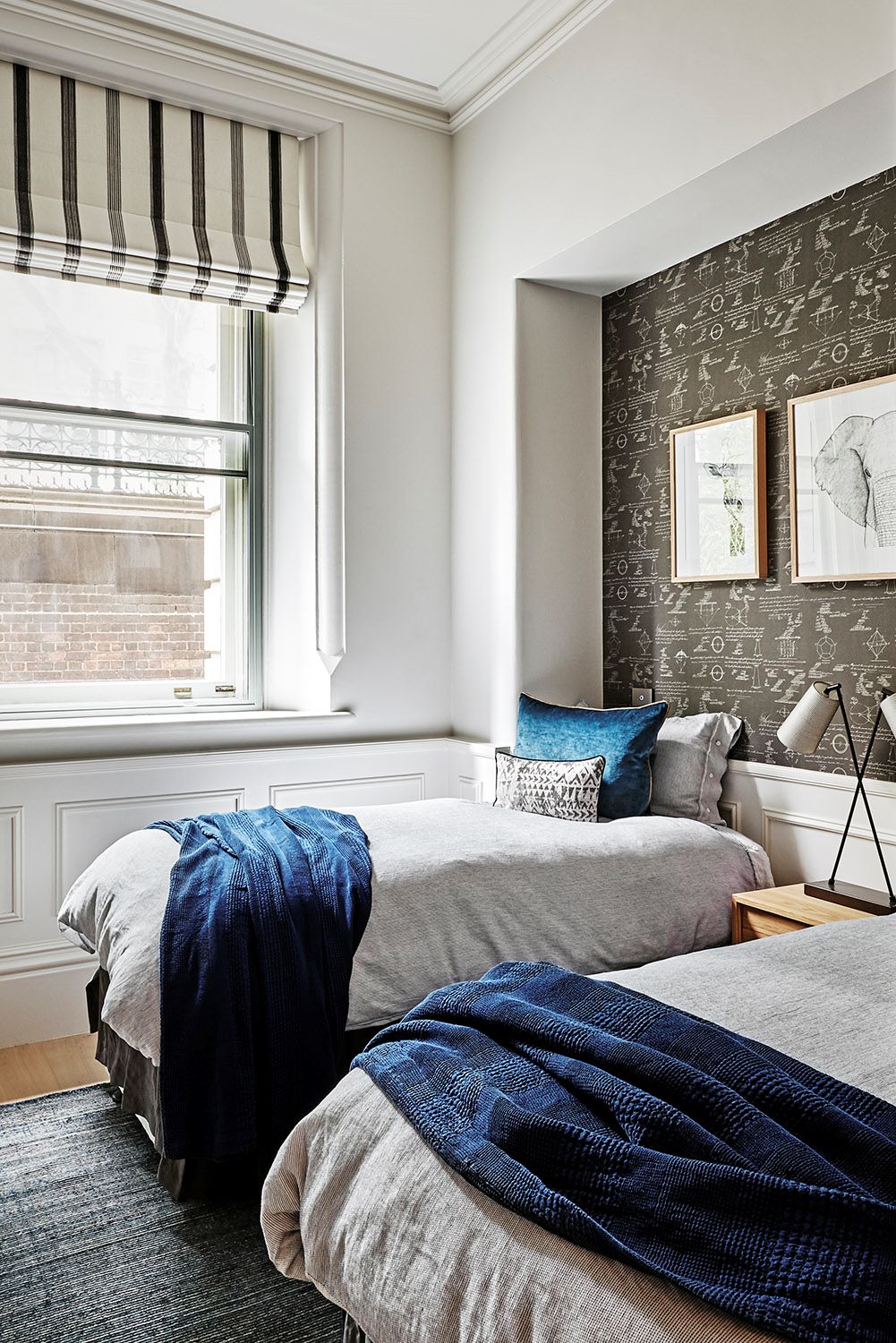
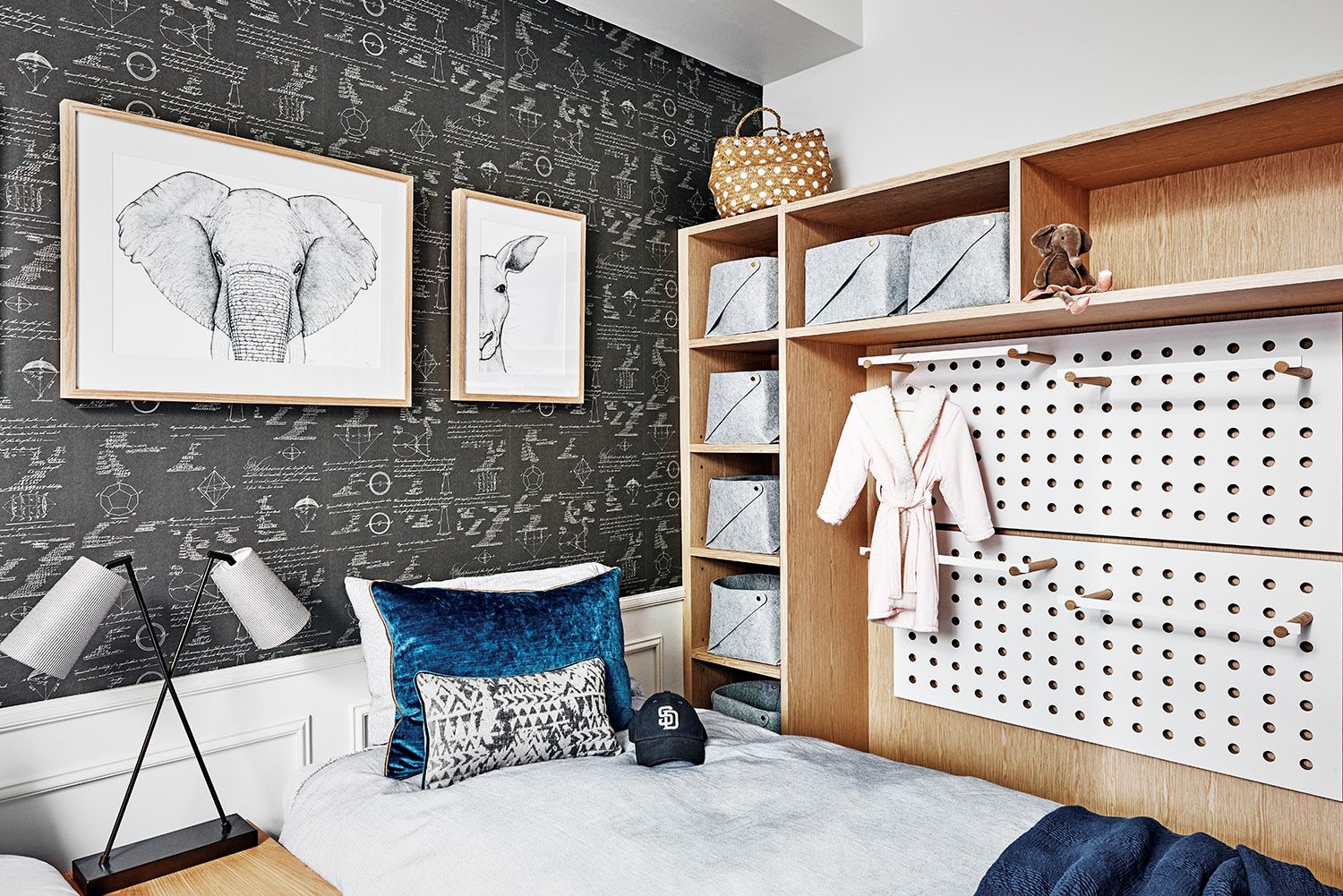
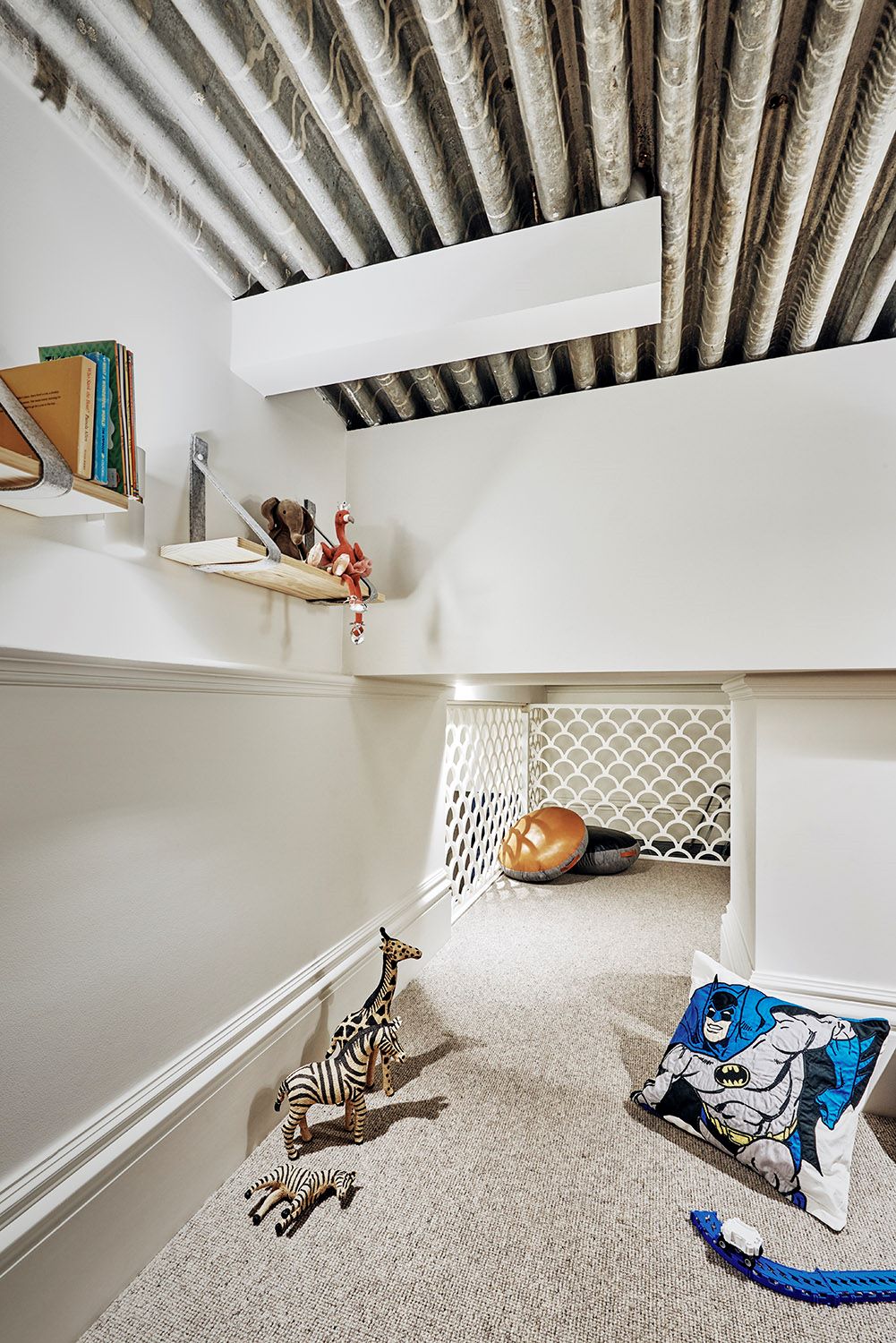
Despite the challenges of working on a heritage-listed building and semi-residential hotel, In Design International has managed to meet the client’s needs and brought a historical piece of Melbourne back to life with diverse and breathtaking furnishings. Whether bonding by the fire or entertaining in the courtyard, the award-winning apartment is a cosmopolitan masterpiece.
See more projects from In Design
www.indesigninternational.com.au

