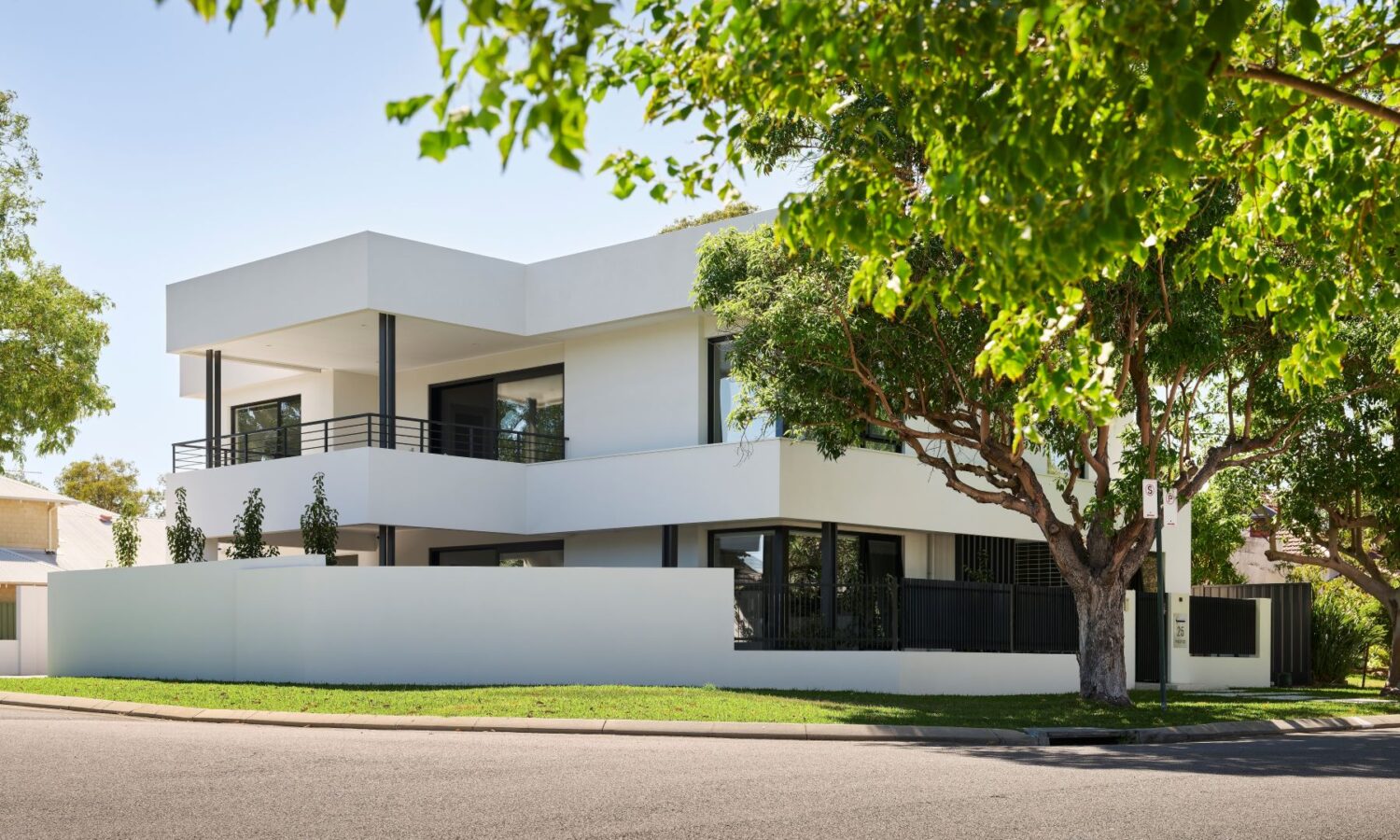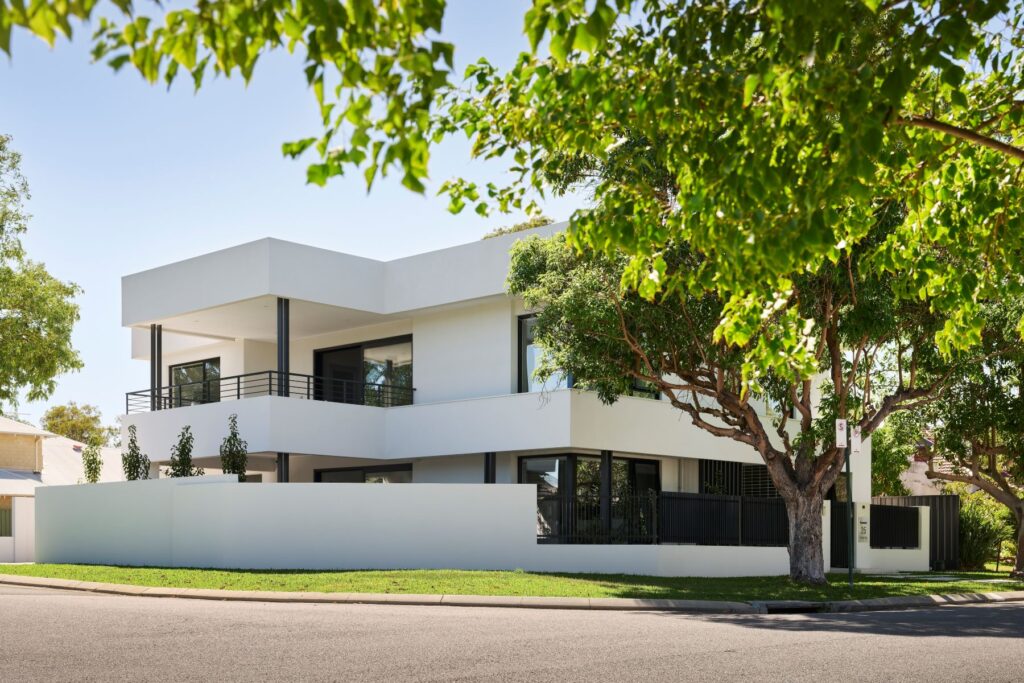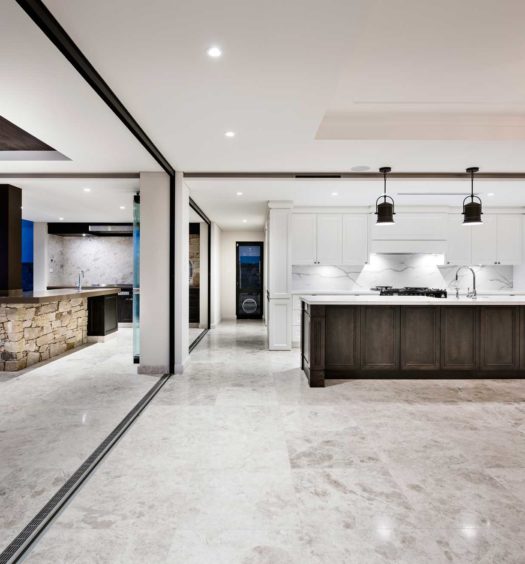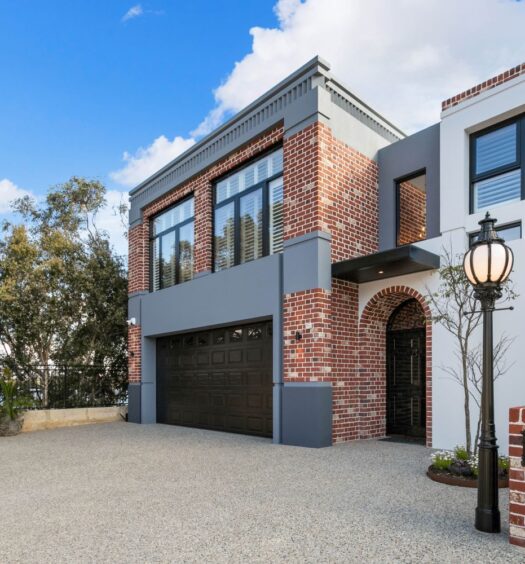Dalkeith is one of Perth’s most exclusive suburbs and no stranger to elegant homes, but Maison Blanche offers something quietly confident. Designed and built by Perth luxury builders Oswald Homes, this new two-storey residence feels modern and polished without trying too hard. It’s a home that’s been shaped around the people who live in it and that’s where its appeal really lies.
The clients came to Oswald Homes with a clear vision, they wanted a brand-new home that made the most of the site, but they weren’t ready to part with everything. The existing wine cellar, built years before, had to stay. The Oswald team embraced the challenge designing the home to integrate the cellar complete with a striking spiral staircase that drops straight into it.
Inside, the layout is designed to work effortlessly for everyday use. There’s a lift for practicality, and behind the scenes, a concealed scullery and laundry keep the main living areas clear and open. It’s these kinds of decisions that define the house, not flashy statements, but smart, functional choices that allow the architecture to breathe.
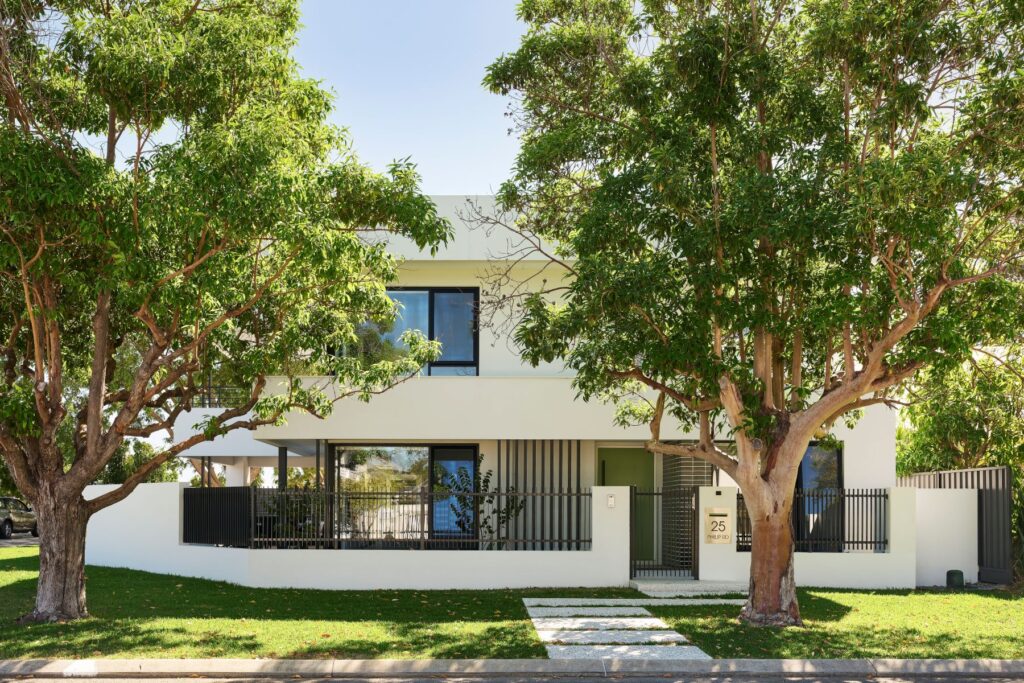
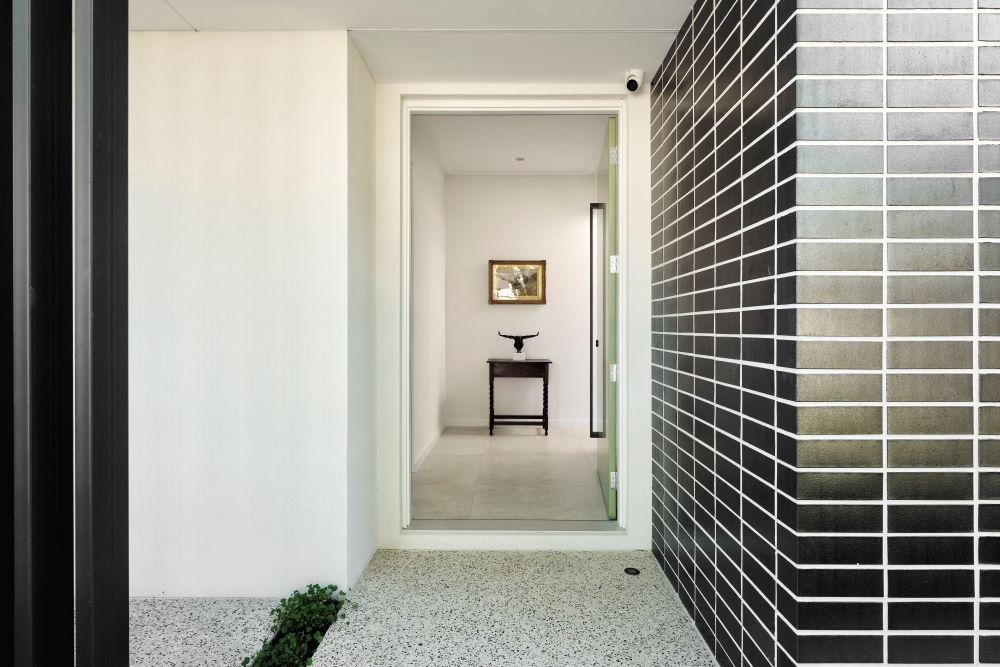
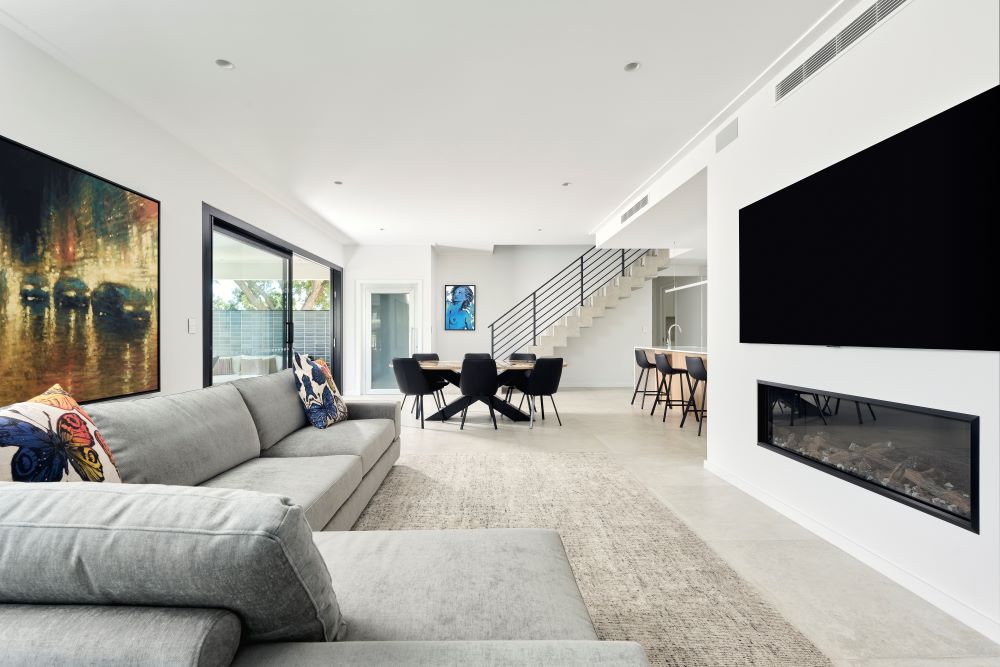
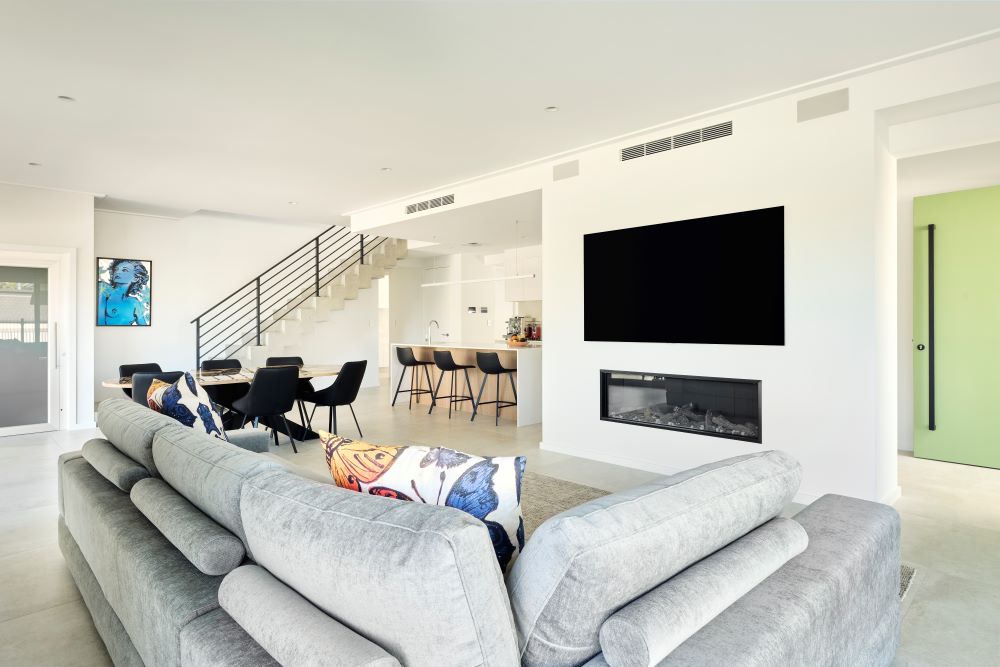
The kitchen is a standout, and it’s not just for show. Winner of New Kitchen up to $40,000 at the 2024 HIA CSR WA Housing and Kitchen & Bathroom Awards, it’s fitted with snow-coloured Caesarstone benchtops, an integrated fridge and dishwasher, and strip lighting tucked under the overhead cupboards. It’s simple, sleek and easy to live with and cook in, exactly what a kitchen should be.
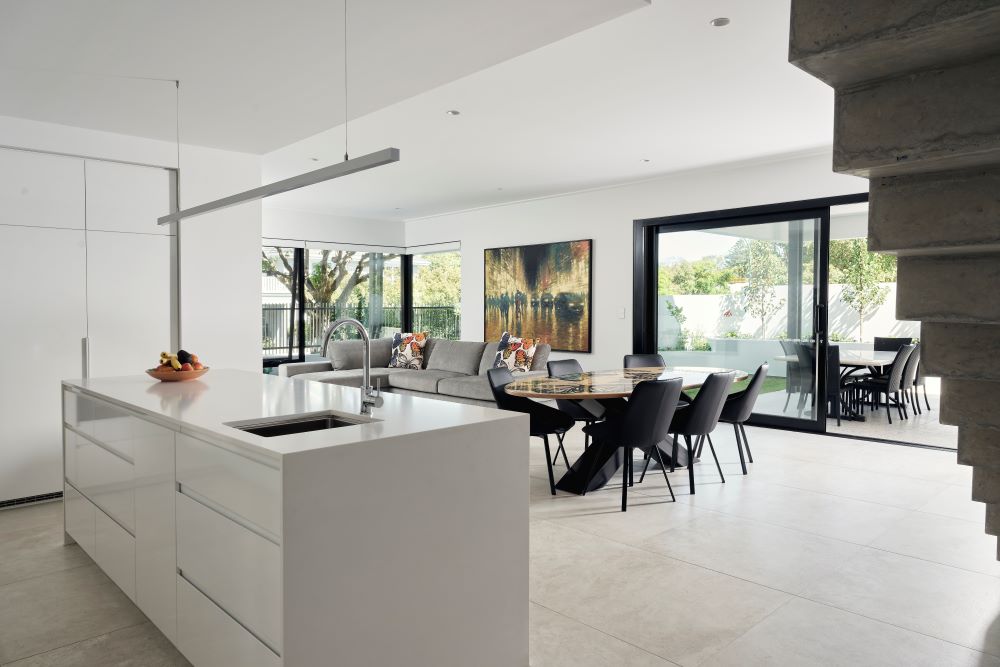
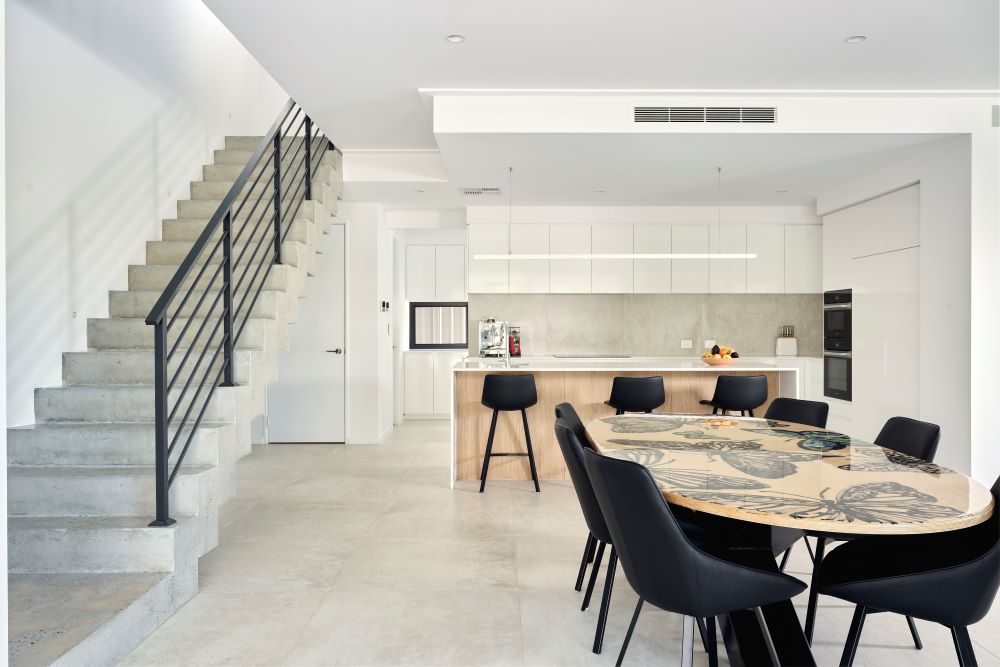
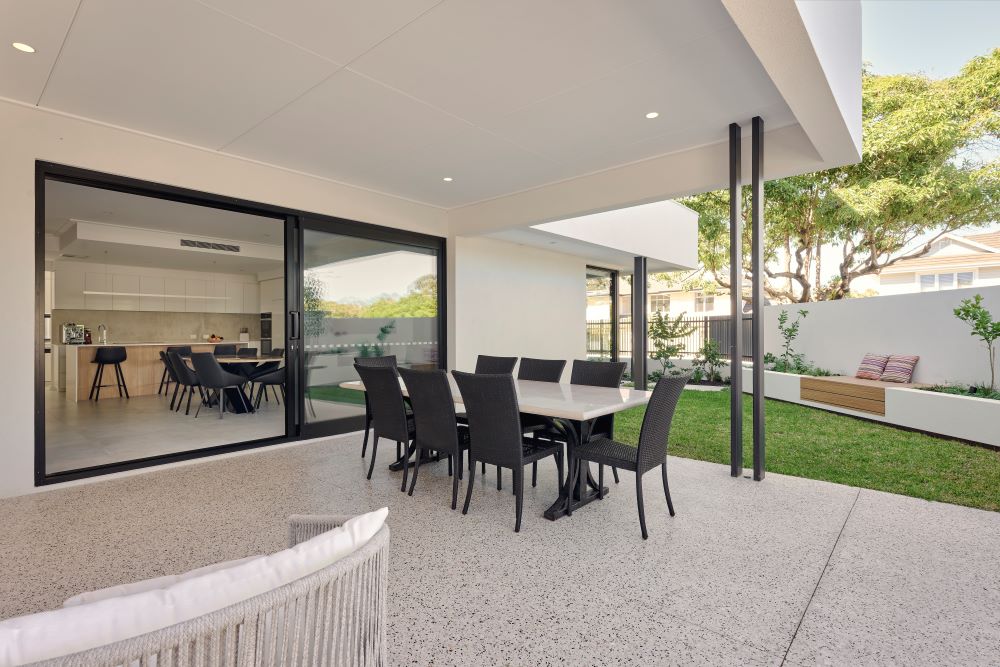
That same material palette continues throughout the house tying everything together with consistency. The cabinetry around the gas fireplace floats gently off the floor, giving the great room a sense of warmth and calm. Natural light floods the interiors from every angle, and large aluminium-framed sliding doors open out onto a generous alfresco balcony.
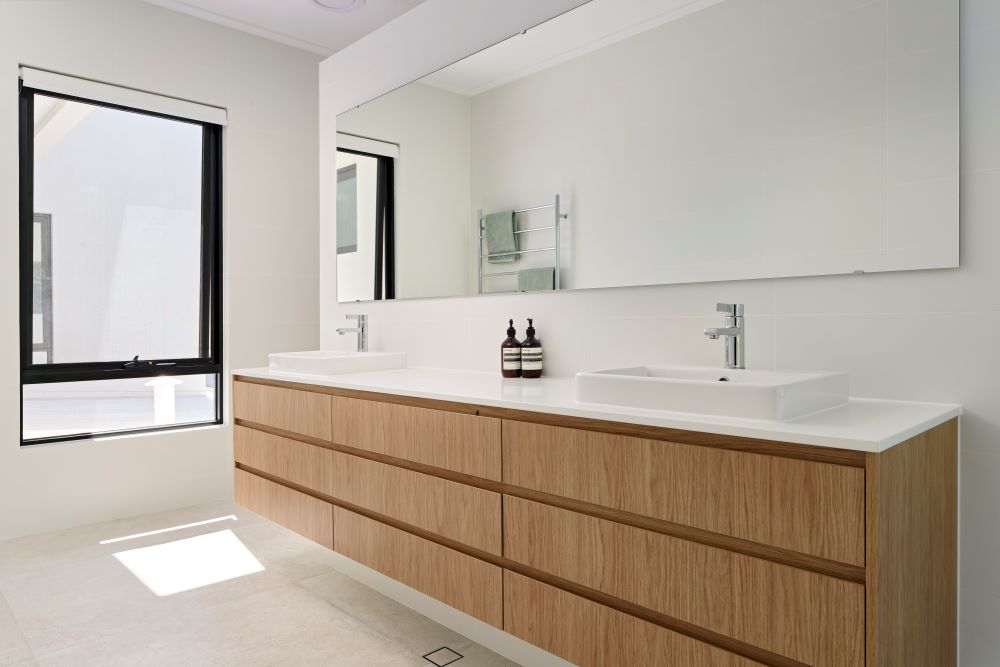
From the outside, details are just as sharp. The feature brickwork has been laid in a stackbond pattern for a clean, contemporary finish. There’s a flush panel weatherproof garage door, security keylocks and breeze locks on all doors and windows, and a nautilus-style balustrade that gives the upstairs balcony a point of difference but flows through internally to the wine cellar.
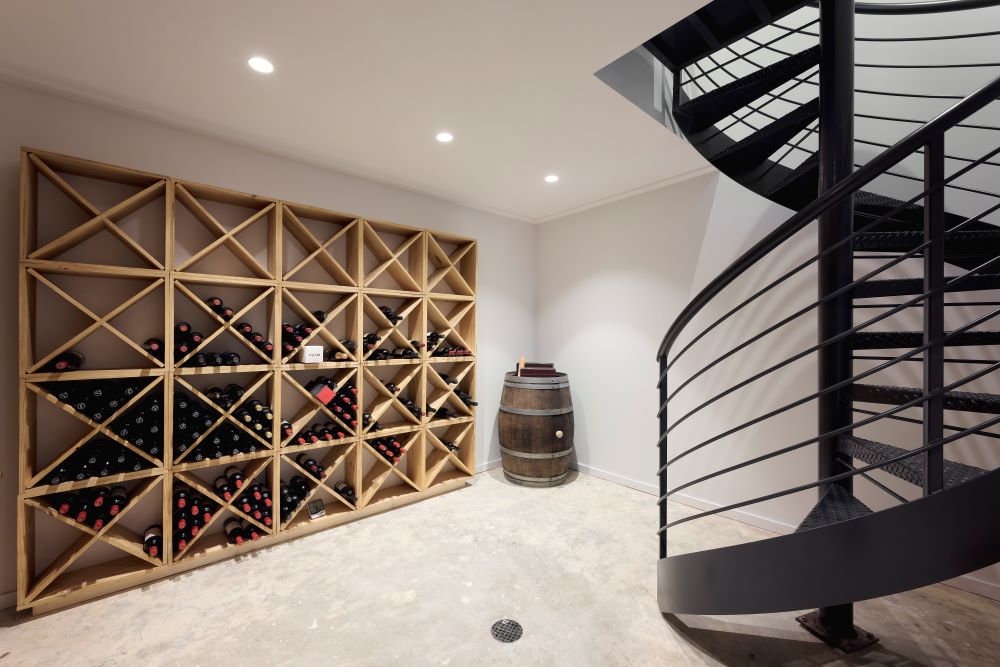
Upstairs, three bedrooms, a sitting room and a balcony complete the layout. It’s not an overly large home but it feels generous where it counts. Every corner has been considered. Every material earns its place.
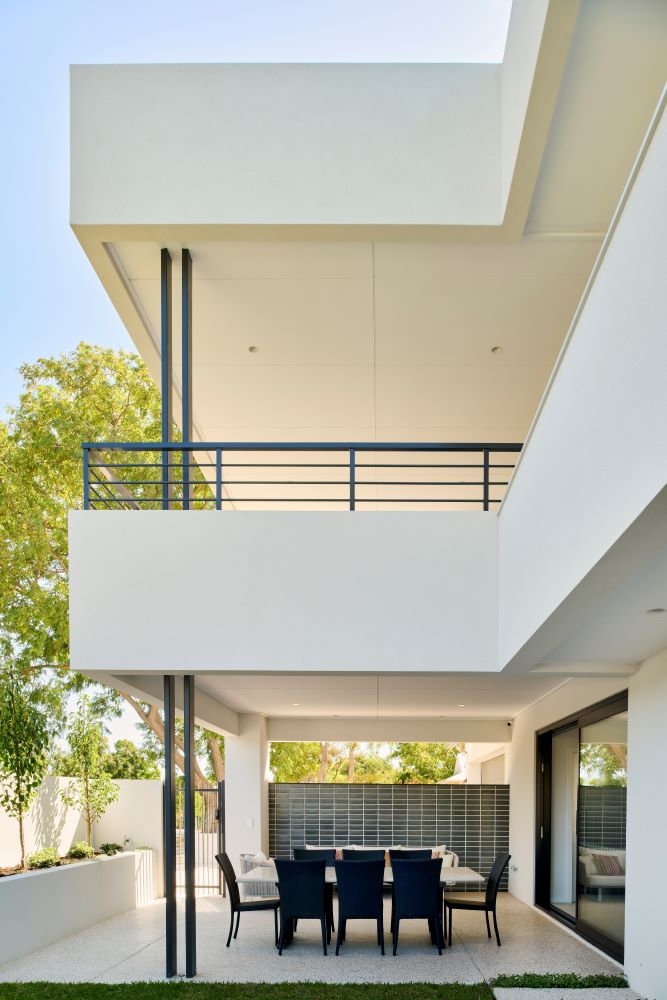
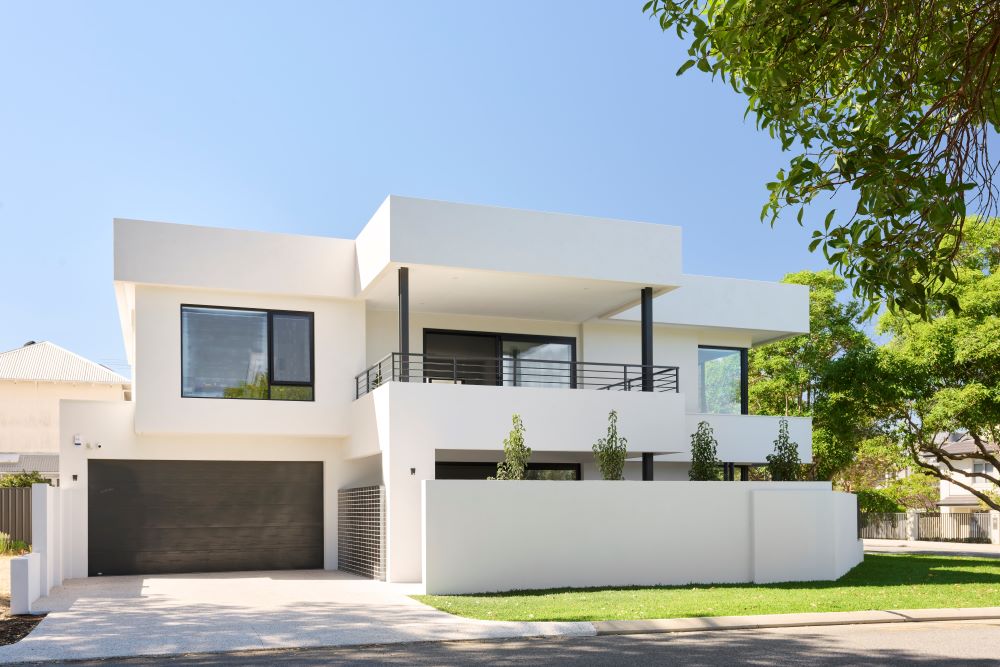
For the couple who live here, Maison Blanche is more than just a fresh start. It’s a home designed for longevity, practicality and comfort, and beautifully in tune with its surroundings of gorgeous homes in leafy Dalkeith. It’s a reflection of Oswald Homes ability to translate the client’s vision into a home that feels considered, refined and built to last.
A 65 Walters Drive, Osborne Park 6017
P 08 9231 4800
W oswaldhomes.com.au
Photographer: Joel Barbitta, D-Max Photography

