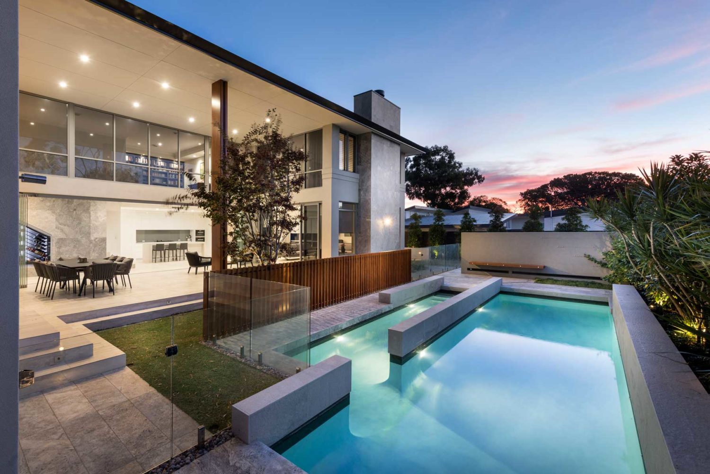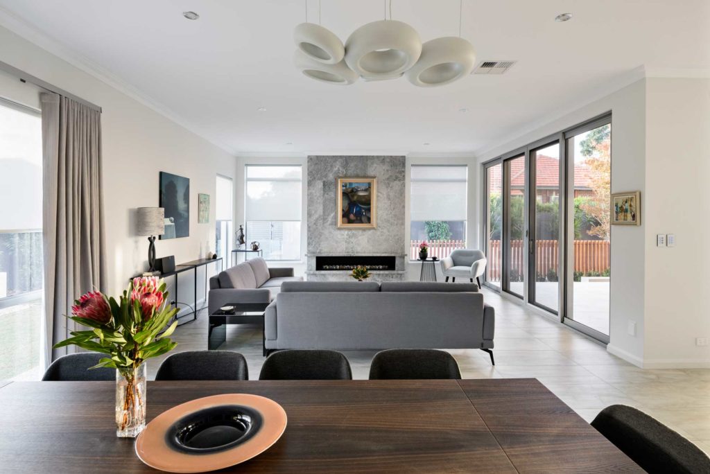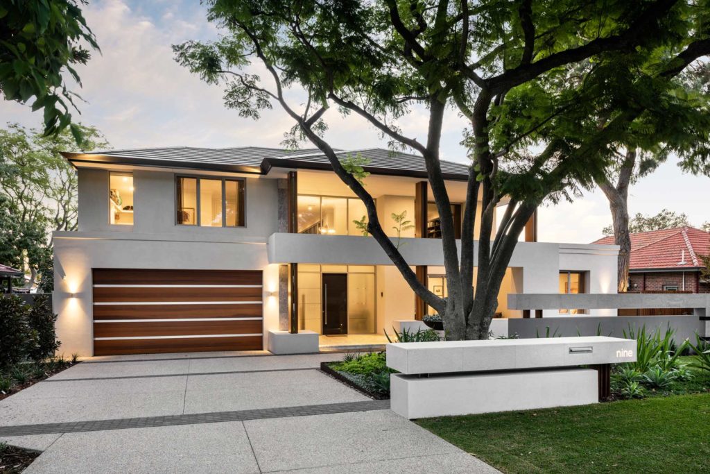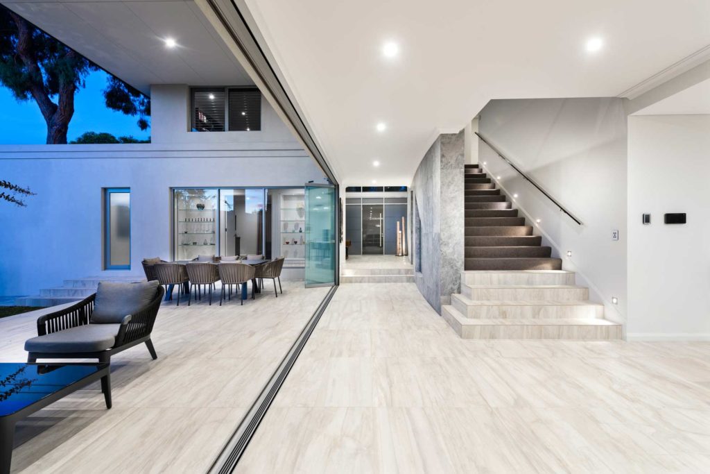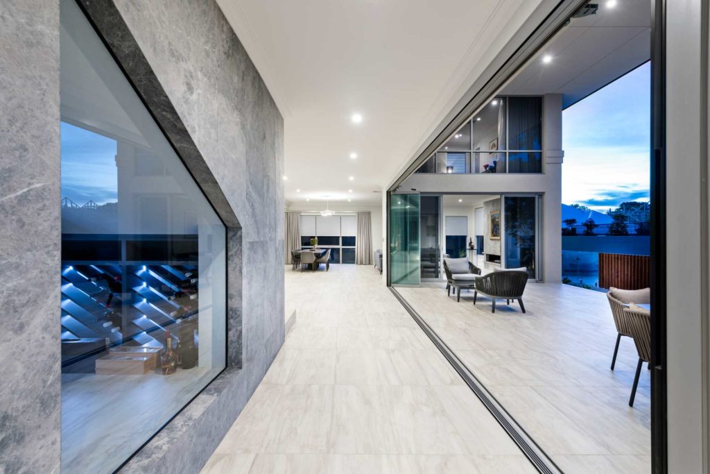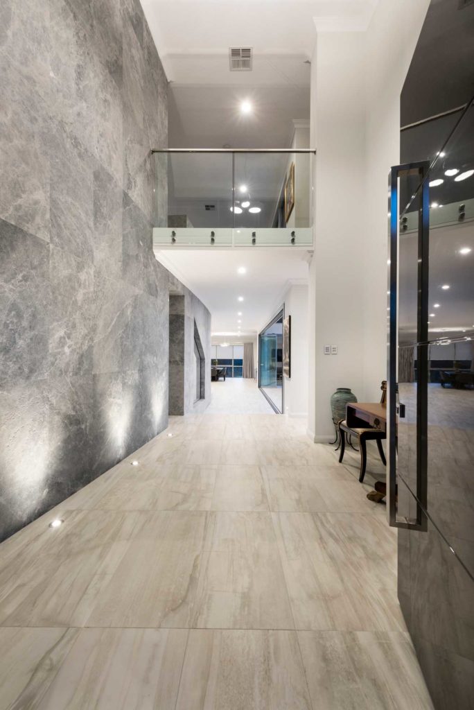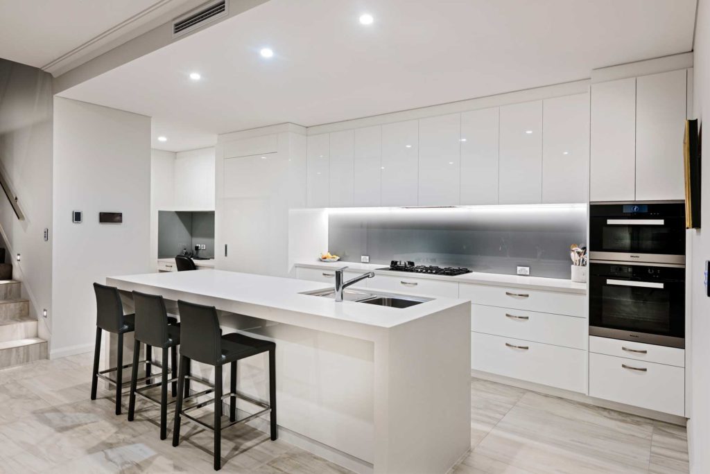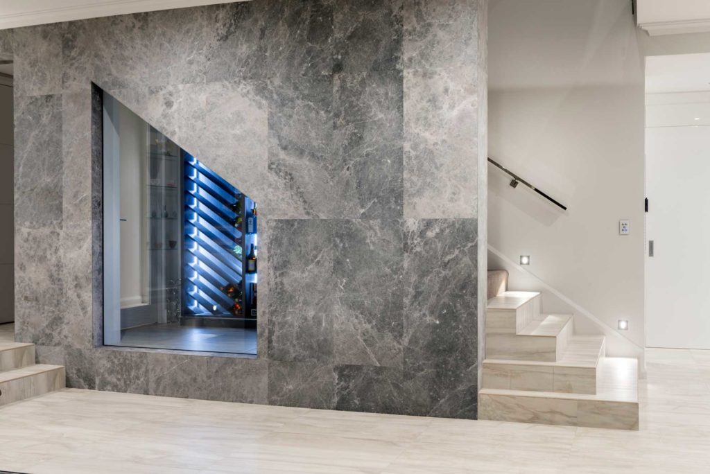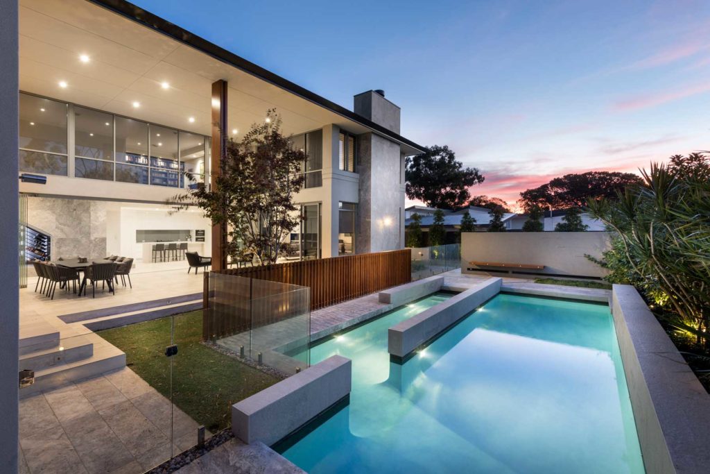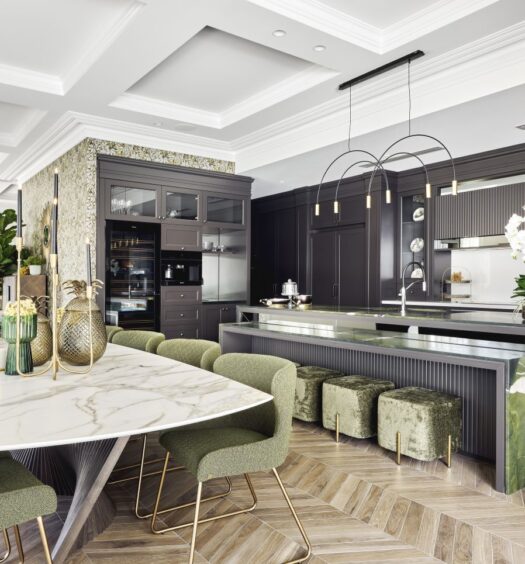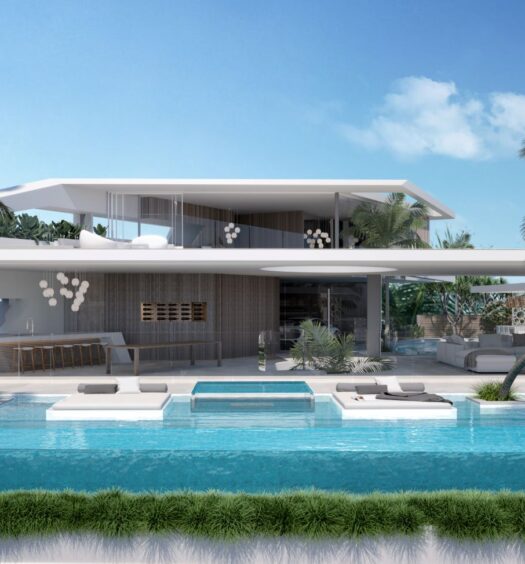Set on a leafy street in the affluent suburb of Nedlands, the classic contemporary façade of this new Zorzi built home conceals a sophisticated suburban oasis that’s been built for stylish entertaining.
A large portico entry welcomes you into the home where you’re immediately struck by a feeling of spaciousness, largely created by double height ceilings made possible via a second storey void. Extensive glazing, including overhead windows, ensures the home is flooded with natural light which amplifies the cool, sophisticated interior palette of muted greys.
Defining it as the ‘centre’ of the home the functional, floor-plan has been designed around an expansive covered alfresco area that overlooks the designer swimming pool and landscaped gardens. Continuity of luxurious stone flooring creates a seamless transition between the interior and exterior spaces and stacking glass doors enable the spaces to be completely opened up, effectively doubling the floor area when entertaining.
Creating an architecturally striking focal point within the home is a large angular window to the custom designed wine cellar, which has been cleverly lit to create an artistic geometric design and emit a soft ambient light visible inside and out.
This luxurious Perth Custom home by Perth’s Zorzi Builders was featured in our 2018 edition of WA Custom Homes.

