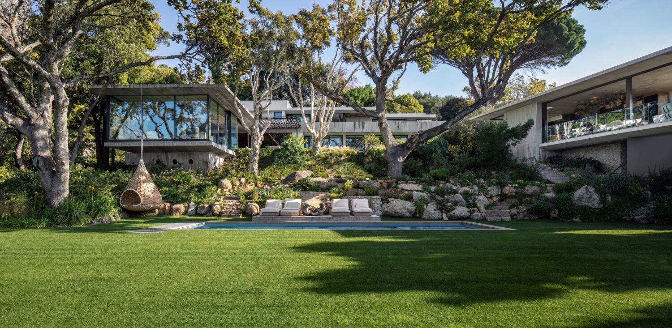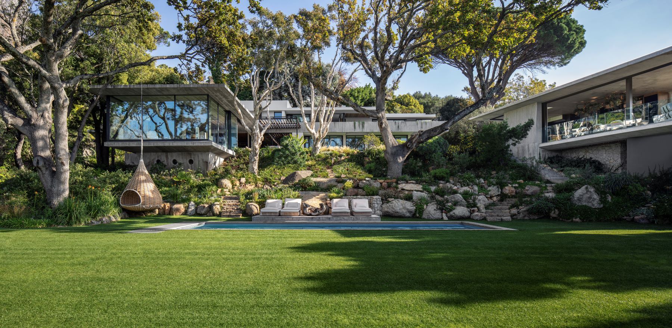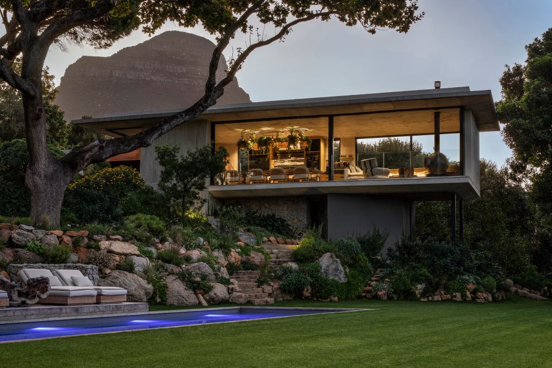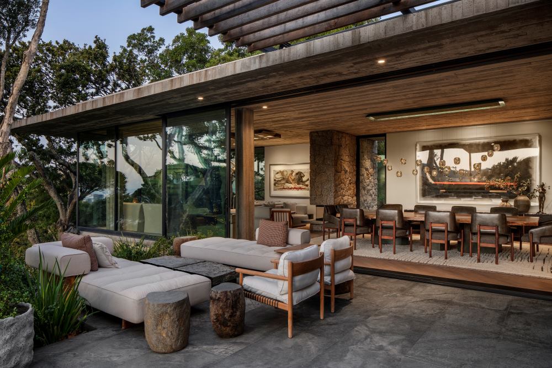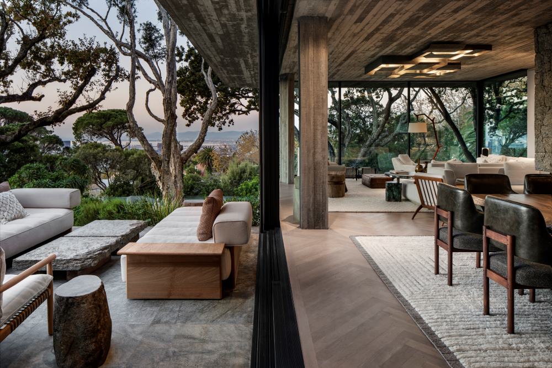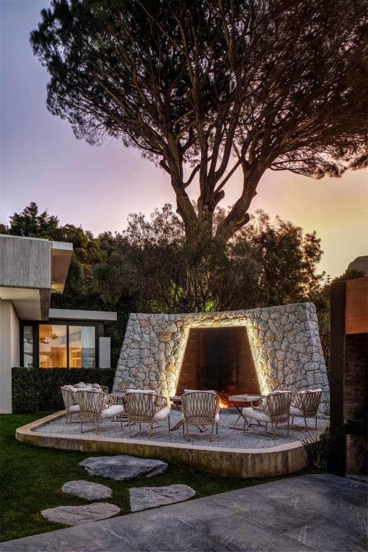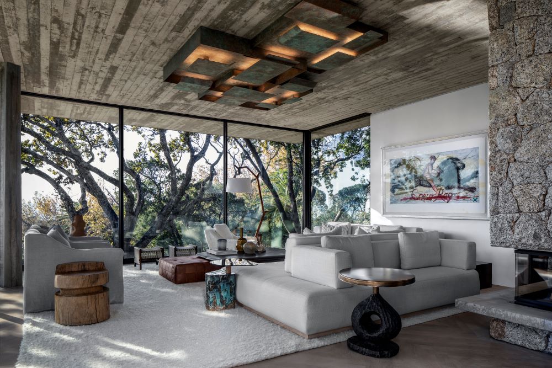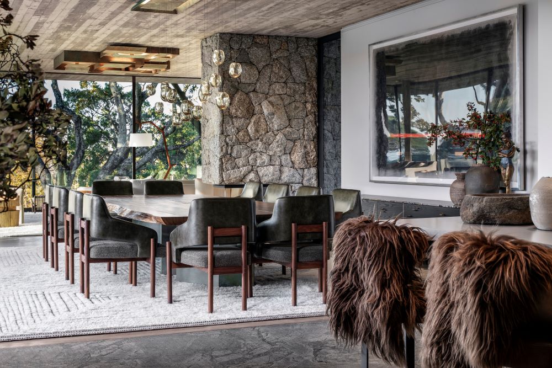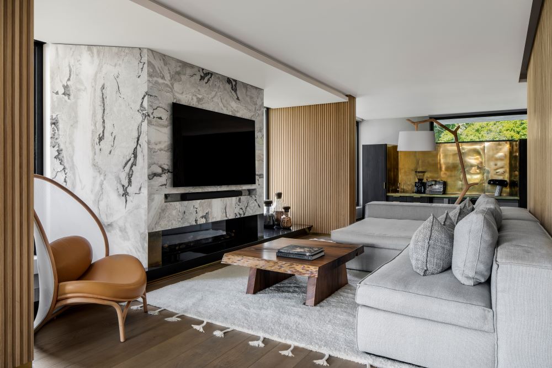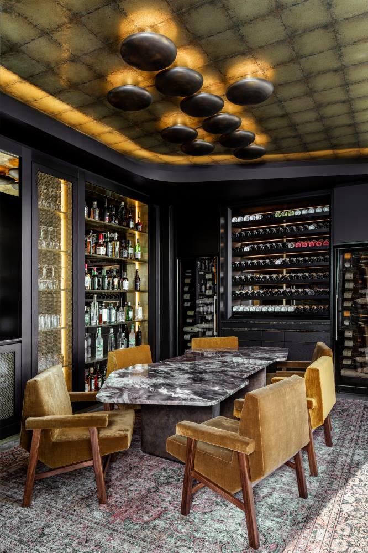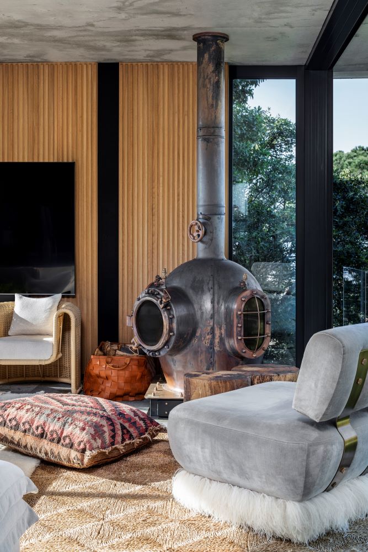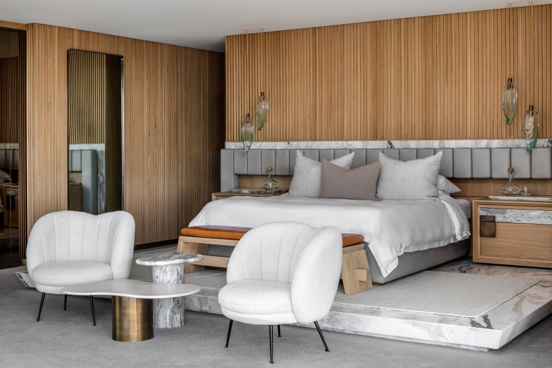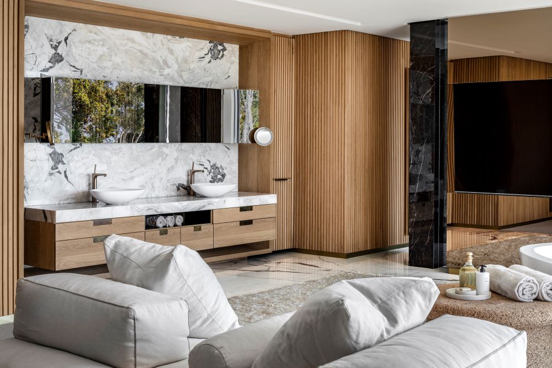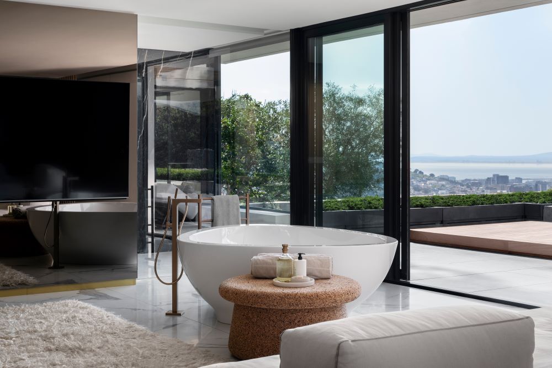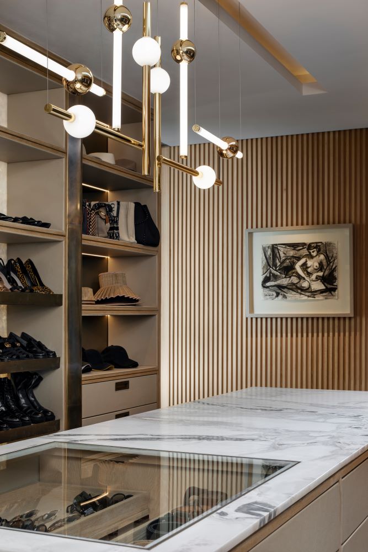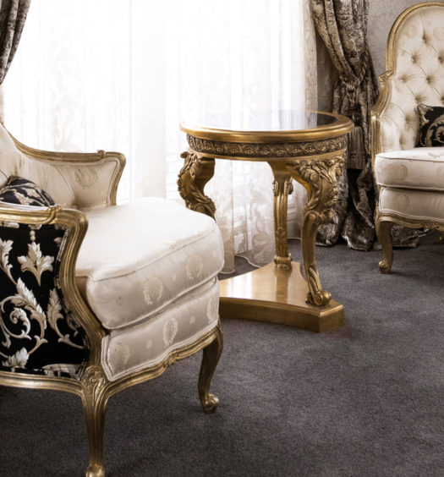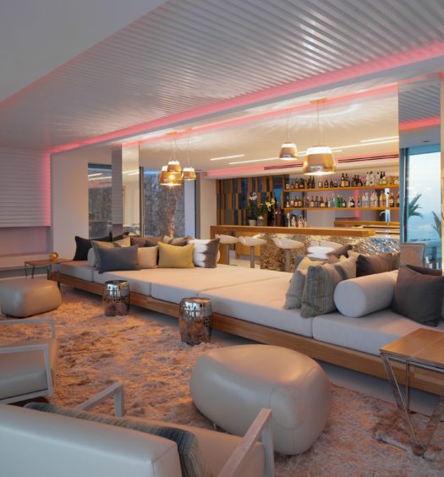World renowned design firm ARRCC has breathed new life into a contemporary Cape Town residence, set on a leafy block at the base of Table Mountain. Seamlessly integrating their additions with the original architecture by Antonio Zaninovic, ARRCC has enriched the homes connection to the stunning natural surroundings, bringing the outside in and maximising the city skyline views.
Throughout the project, ARRCC aimed to harmonise modern architectural forms with the rugged beauty of the home’s mountainside position. “Being in an urban environment with the majestic presence of Table Mountain inspired us to craft an ‘urban resort’,” notes ARRCC Director Jon Case.
A major part of the transformation was the addition of a gorgeous garden pavilion to replace an existing modest structure. This has been expertly integrated into the site so as to appear as though it was always a part of the original architecture of the home. Linked to the main house by a walkway, where ARRCC added a boma, drawing inspiration from their award-winning design at the Cheetah Plains Game Lodge, the pavilion is beautifully positioned within the lush landscape of the property. Extensive floor to ceiling glazing and walls of glass sliding doors offer seamless connections between indoor and outdoor spaces, allowing occupants to have a closer connection to the mature overhanging trees and lush gardens. The addition includes a glamorous bar, dining area, lounge, as well as outdoor entertaining areas, a pizza oven, and barbecue areas.
The aesthetic is certainly luxurious but comes with rustic appeal, achieved through the use of a myriad of organic textures and muted tones. ARRCC Interior designers Mark Rielly and Nina Sierra Rubia worked closely with the client, Shari Kennedy, on the design concept for the interiors of the main house. “The interiors are a collaborative vision working with local artisans focusing on the use of materials to reveal their natural beauty and purest form, shaping bespoke pieces that are raw and transforming them into objects of luxury,” says Rielly.
A highlight of the pavilion is a bespoke brass fireplace, reminiscent of a 1920s diving helmet, crafted in collaboration with metal smith Barry Ashmole, featuring authentic vintage ship portholes. Custom interior elements, including a unique dining table and pendant light, were collaboratively designed to adding to the home’s striking appeal.
Other key enhancements to the property are the transformation of an upper-level bedroom into a lavish master suite with bathroom reminiscent of a luxury spa.
ARRCC’s Afro-minimalist approach resonates throughout, engaging with the organic palette of concrete ceilings and stone walls, resulting in a space that exudes elegance and authenticity.
See more from ARRCC

