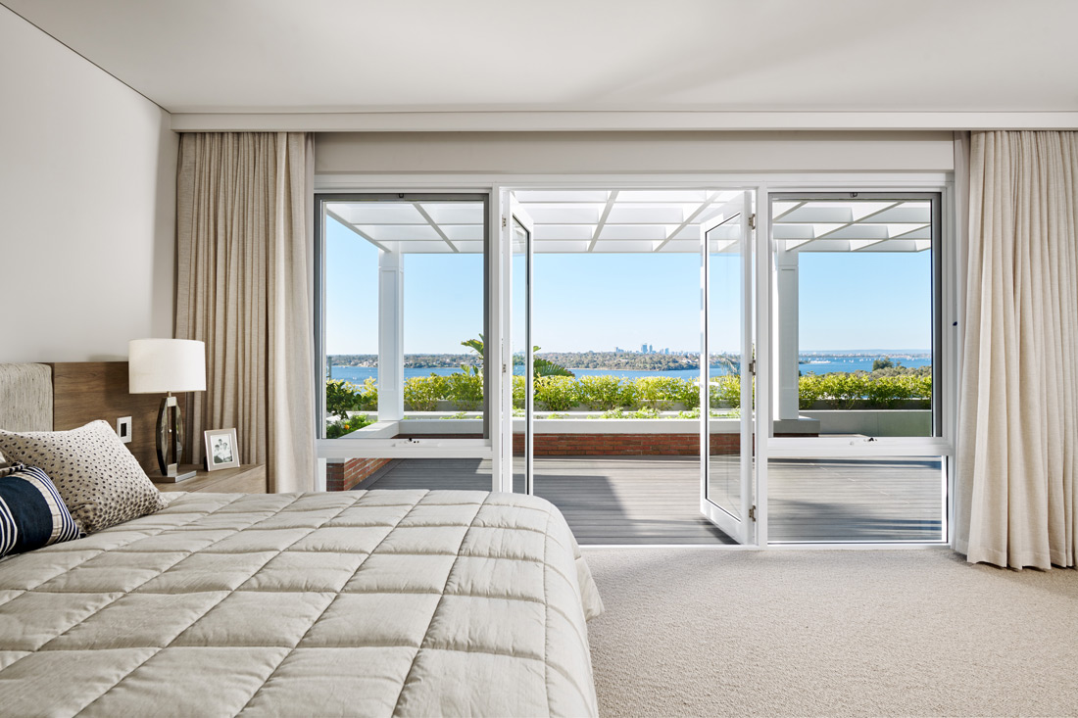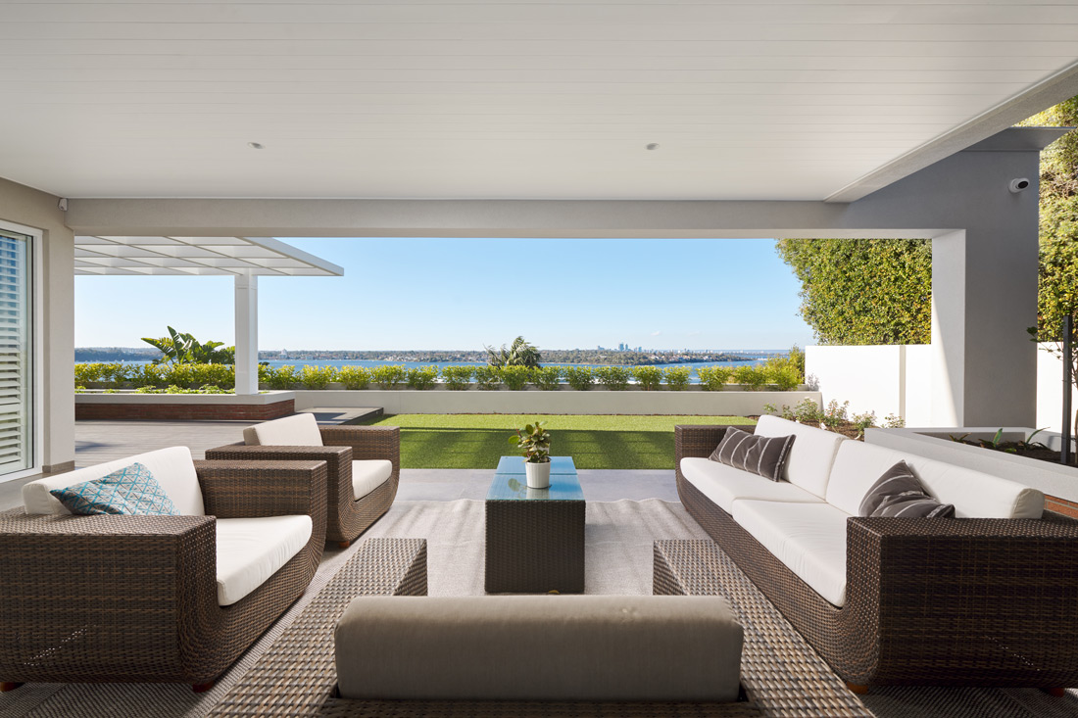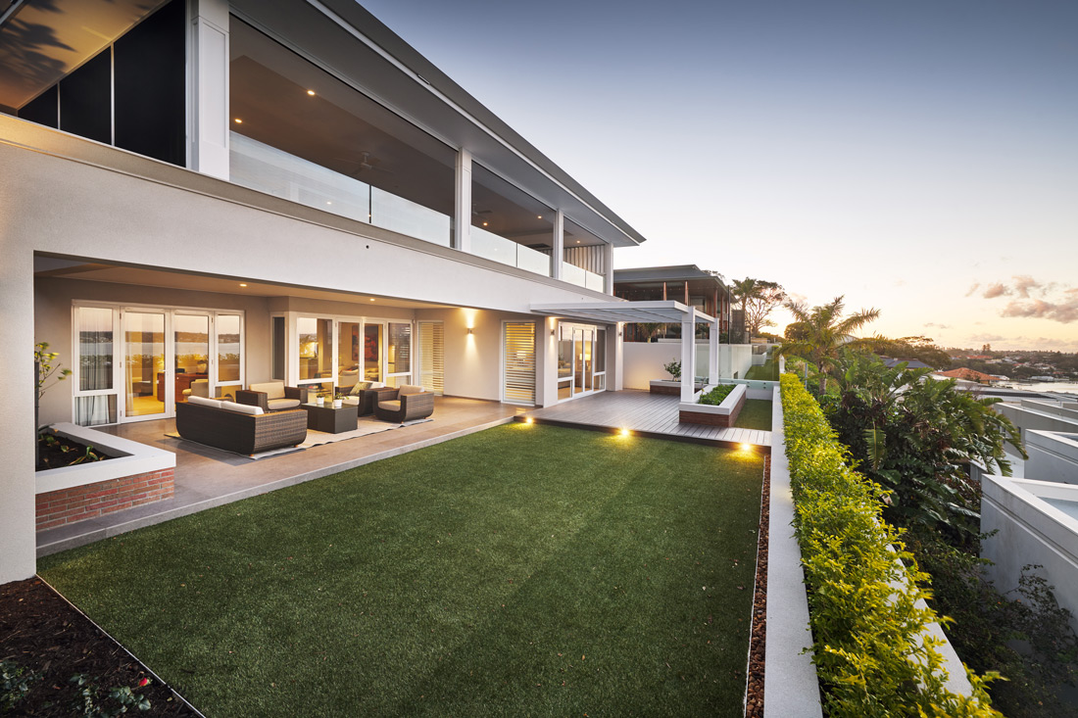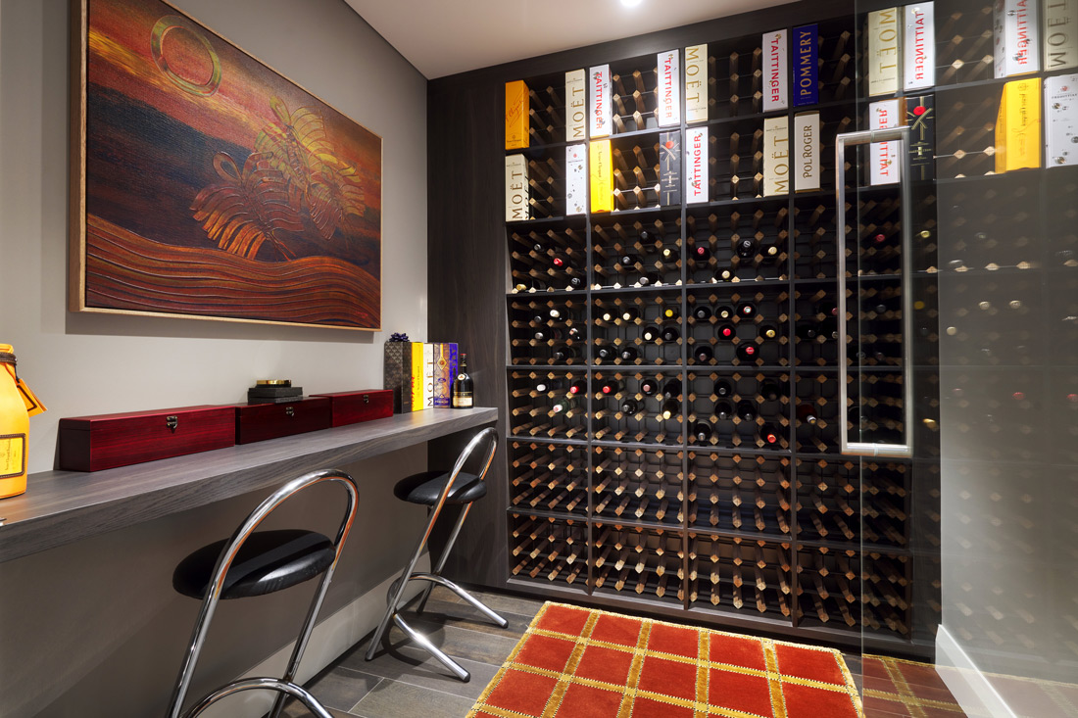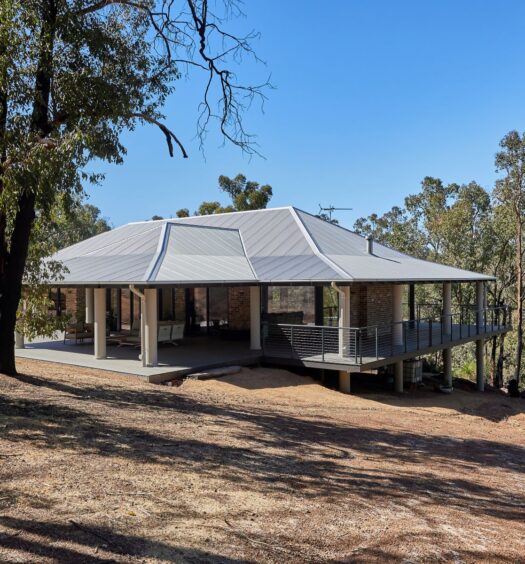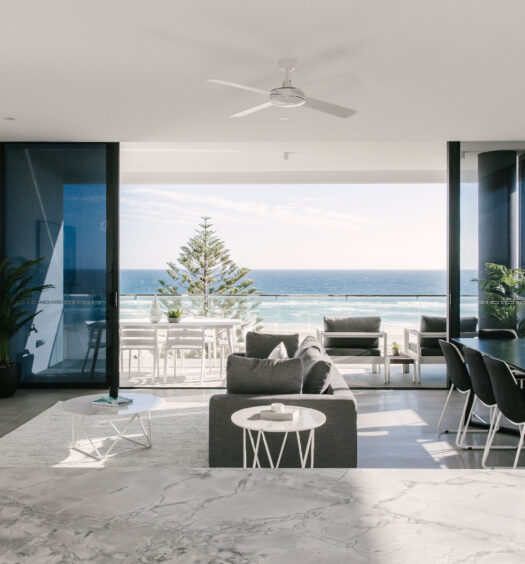Optimising the spectacular views of the Swan River was the key objective in the design of this gorgeous Mosman Park residence by multi-award-winning Zorzi Builders.
As a result, the luxuriously appointed kitchen, dining, living room and covered alfresco have all been positioned on the upper floor of the home, allowing the expansive views of the river and city to the north and Mosman Park Golf Course to the south, to take centre stage.
A reflection of the neighbourhood, the home is sophisticated and elegant, beautifully combining classic features such as feature pillars and timber-clad ceilings, with sleek, modern cabinetry in both the interior and exterior kitchens.
Oversized windows not only take in the stunning vistas but ensure the home is filled with natural light. On the upper-level terrace louvres allow light and shade to be managed as well as offering privacy from neighbouring properties. The home also features a custom cellar, an undercroft garage and a basement level games room.

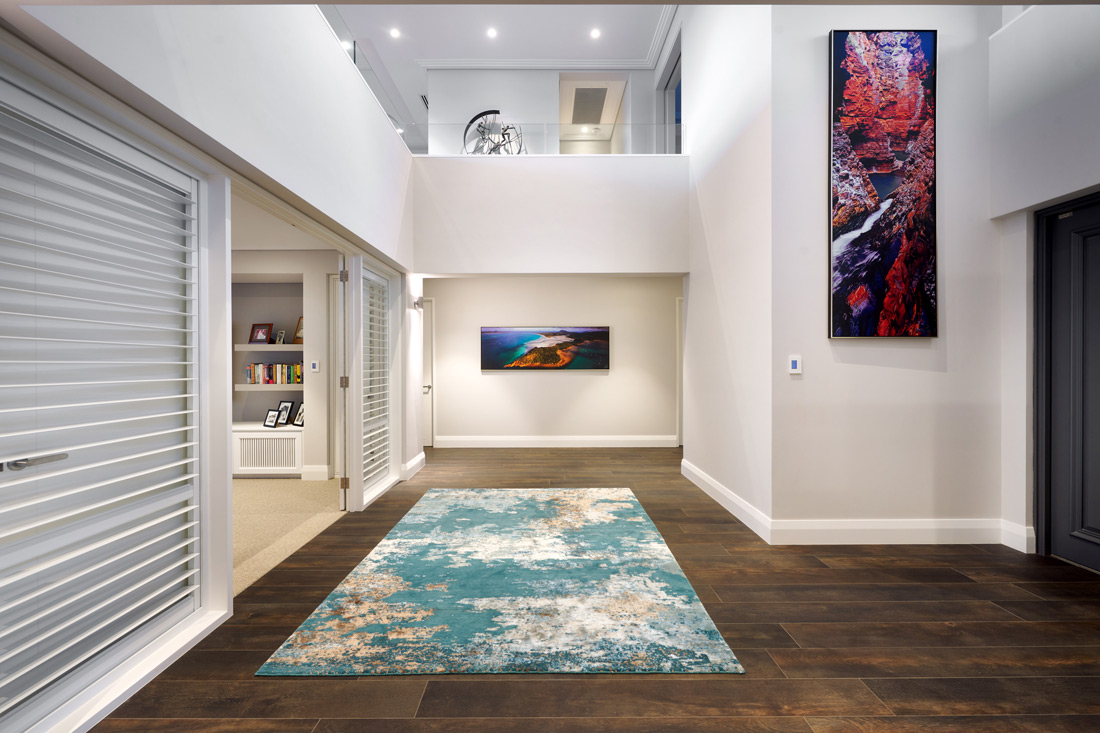
See more features of stunning Perth Custom homes from award-winning Zorzi Builders
A 76 Walters Drive, Osborne Park WA
P 08 9382 4880
E newhome@zorzi.com.au
I @zorzibuilders
W zorzi.com.au





