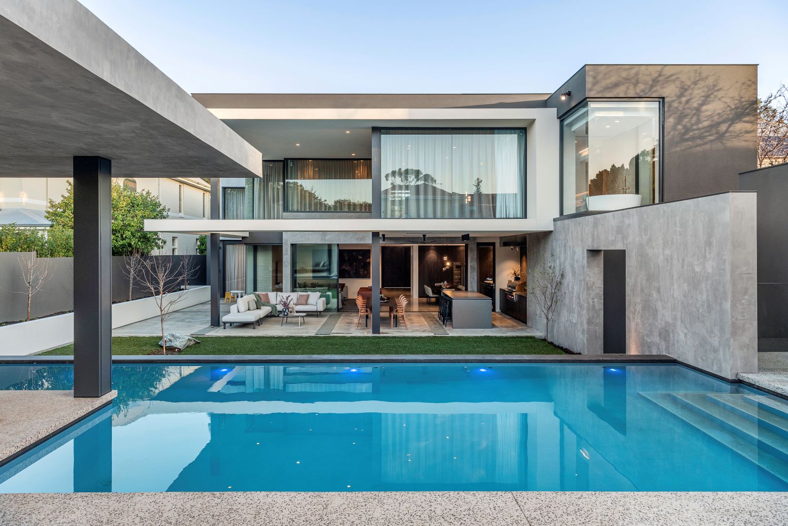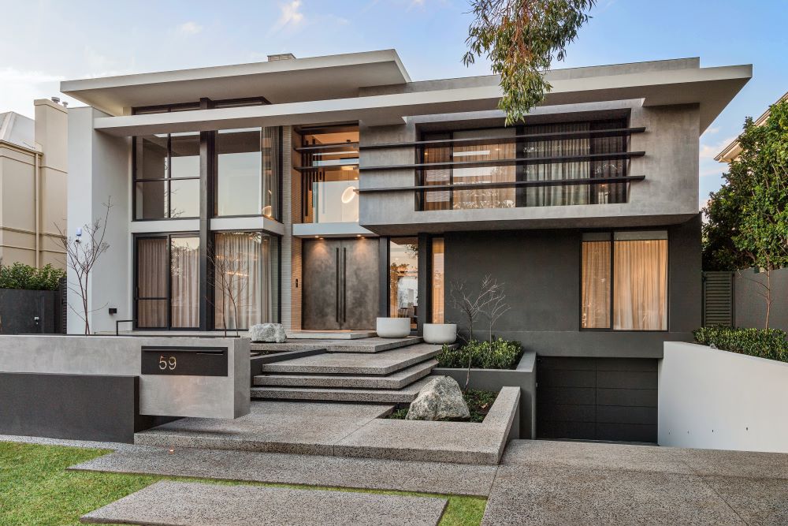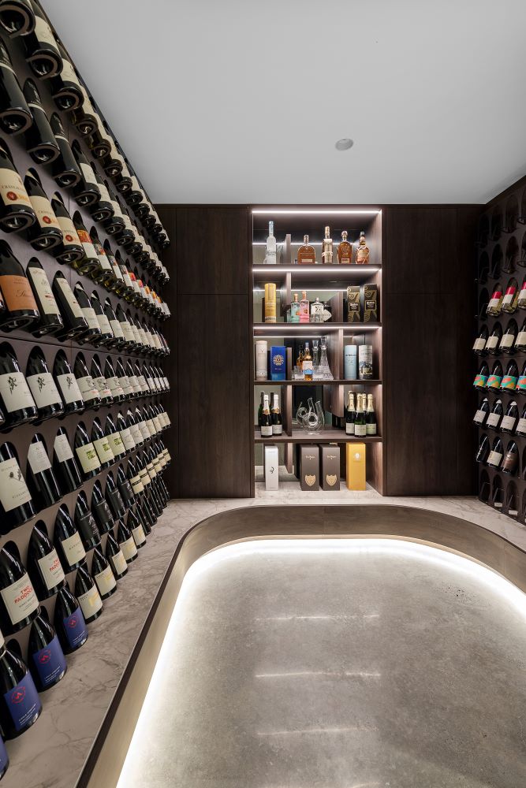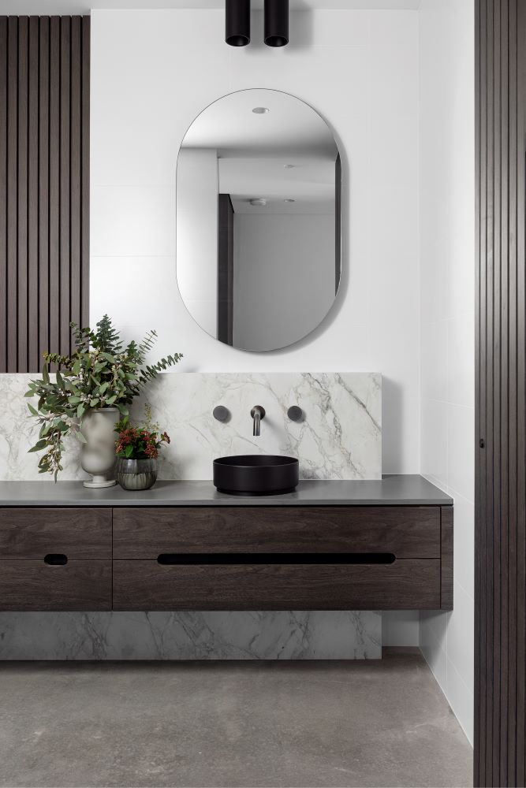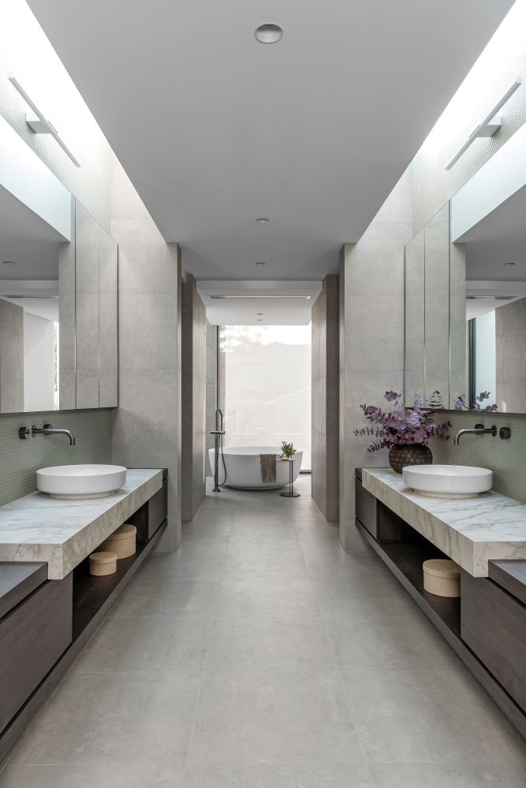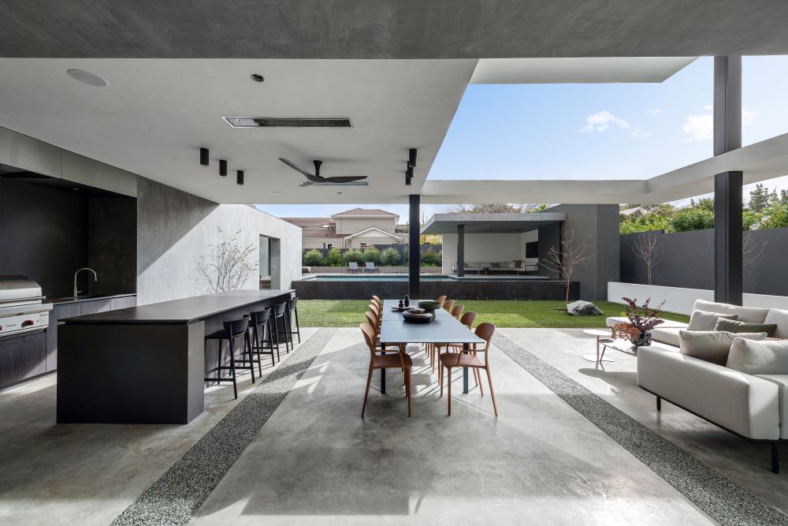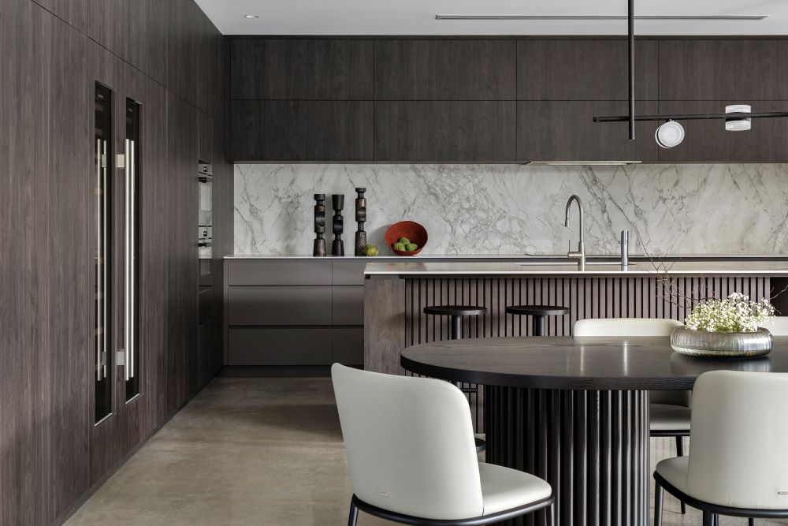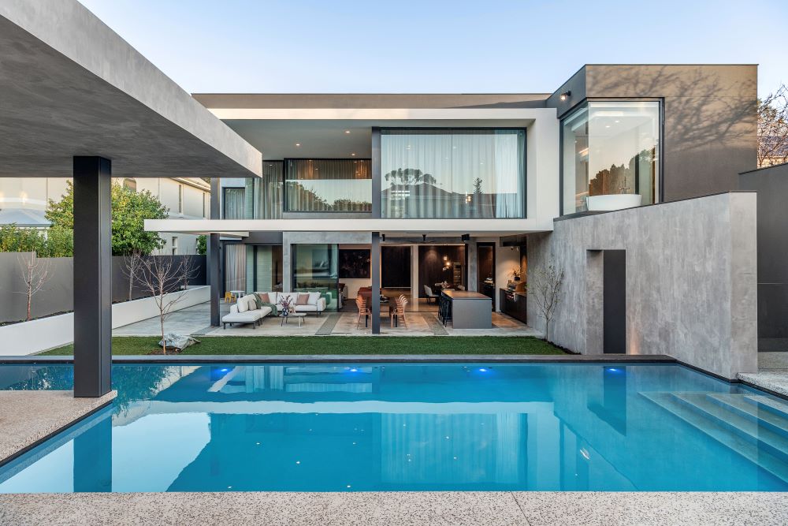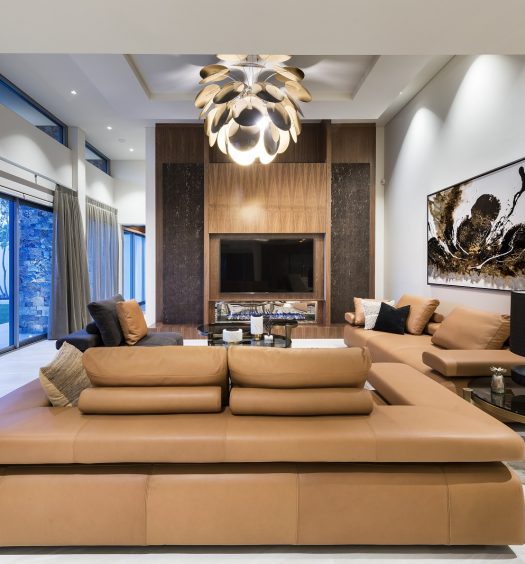Adding to the many accolades received by Perth custom builders Zorzi, this spectacular Dalkeith custom home took out several top awards, including the prestigious ‘Perth Home of the Year’ at the 2024 HIA WA Perth Housing Awards, yet again confirming Zorzi’s reputation as one of WA’s most awarded builders.
In addition to the Home of the Year, this stylish contemporary residence, also received the award for Best Custom Home $3.5 Million and over, The John Pietersen Award for Custom Built Home of the Year and Residential Design of the Year! Crafted for avid entertainers, this home showcases refined spaces that seamlessly transition from interior to exterior, creating beautiful environments for modern family living and for hosting sophisticated gatherings.
Every aspect of this luxurious residence has the hallmark of quality that is synonymous with the Zorzi name from the impressive entry through custom metal-look double doors right through to the expansive rear entertaining area and pool.
With strong angular lines and built with a foundation of concrete, timber and stone with steel accents both internally and externally, the hone has a commanding street presence and robust, moody aesthetic. This magnificent home truly has it all, starting at the basement level that incorporates a generous four car garage, storage and wine cellar, to the upper level ‘luxury hotel suite-like’ parents wing, that includes a kitchenette and 25sqm dressing room – each level serviced by a lift and a striking feature staircase with Japan Black treads.
Central to the design is the expansive kitchen, dining, and living area that seamlessly transitions through to the rear alfresco kitchen and covered entertaining area. Dark timber veneer cabinetry complemented by contrasting porcelain splashbacks and benchtops, integrated Vintec wine fridges and a spacious scullery, make it ideal for hosting guests.
With a home office, gym and kids playroom, the entire family have been considered in the design of this stylish home which has also been wired for sound. Outside the expansive covered alfresco area is bathed in northern light and features distinct zones including a BBQ and island bar, as well as lounge area, enhancing the entertaining experience. A separate pool cabana offers a relaxing spot to enjoy cocktails, overlooking the stunning infinity edge pool.
See more luxury custom home project features from Zorzi on this site.
A 76 Walters Drive, Osborne Park WA
P 08 9382 4880
E newhome@zorzi.com.au
I @zorzibuilders
W zorzi.com.au

