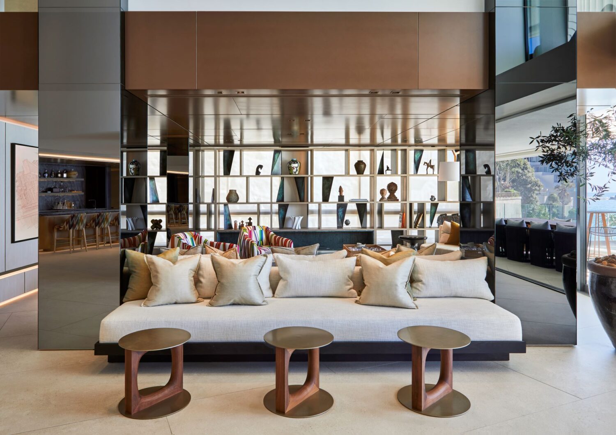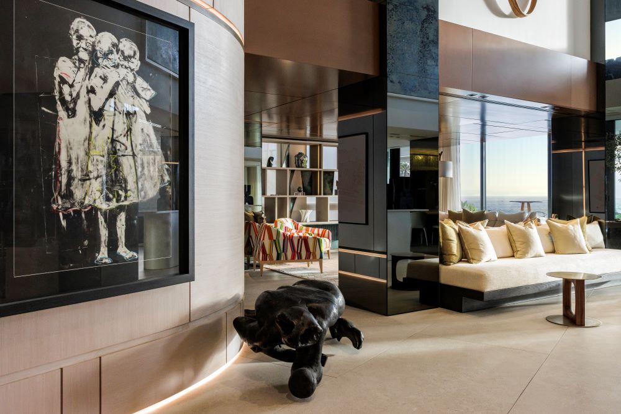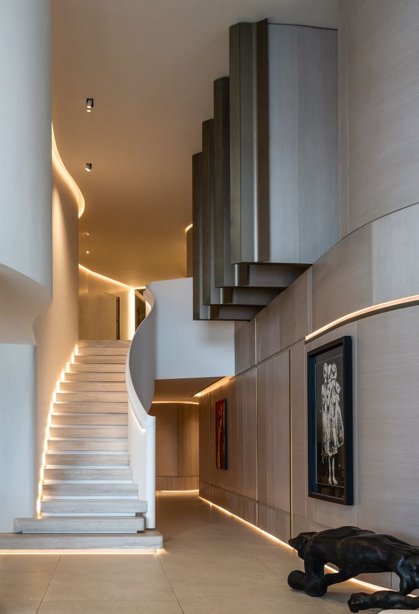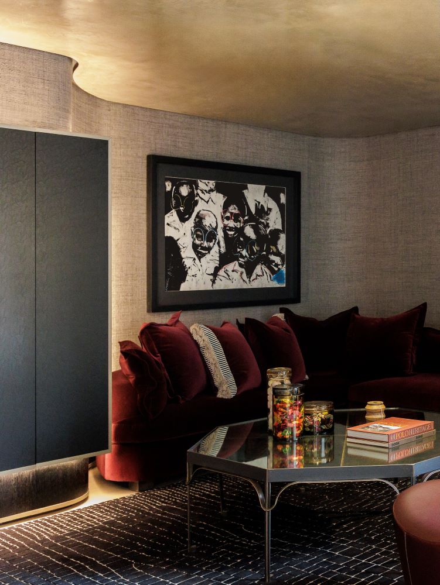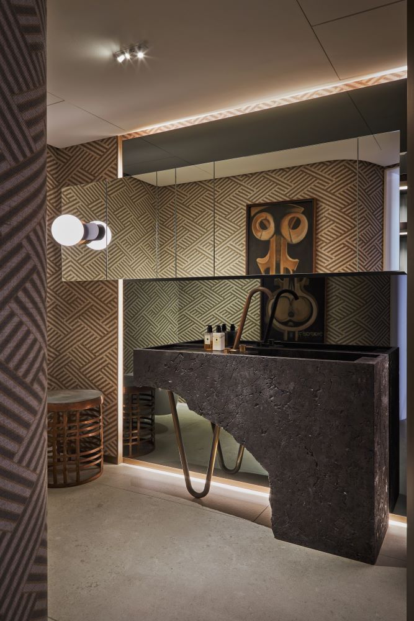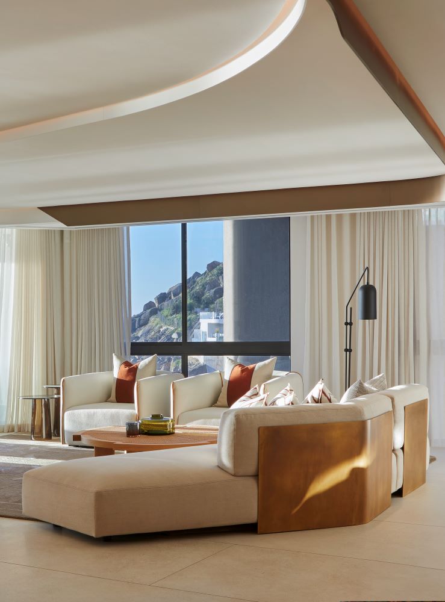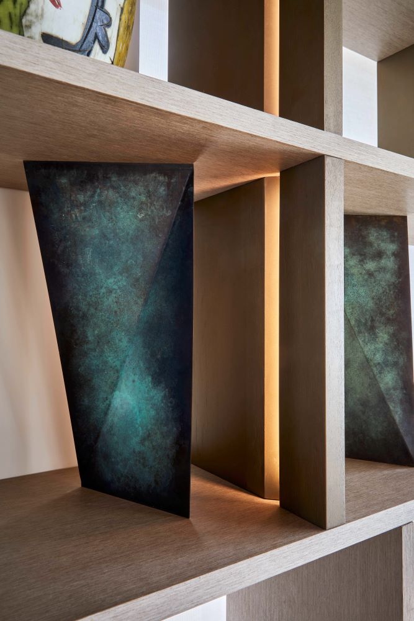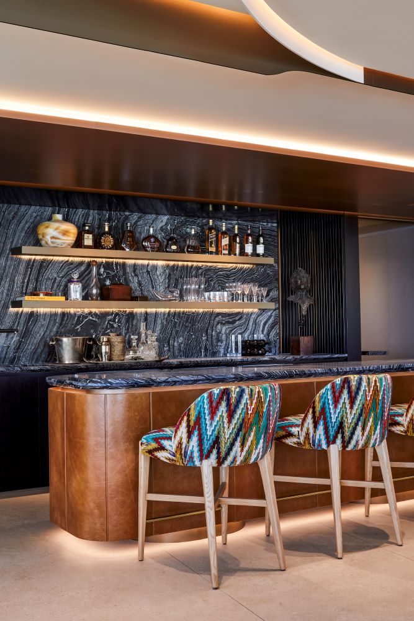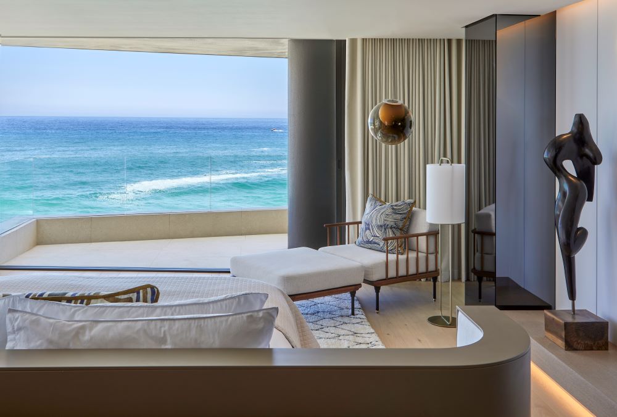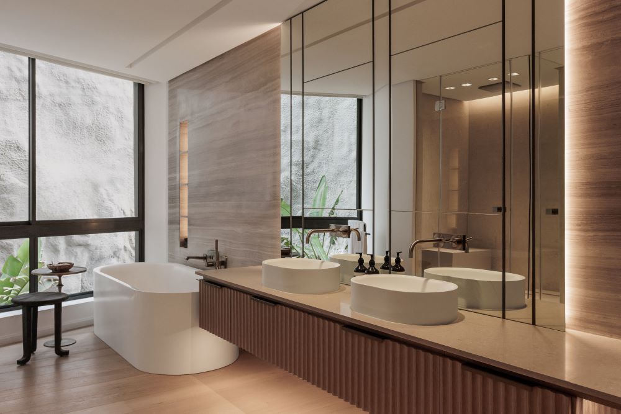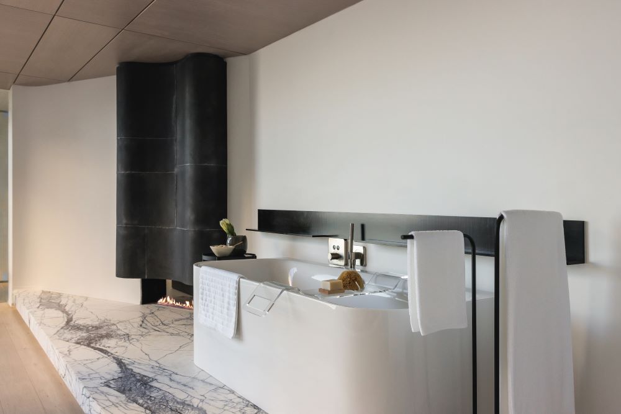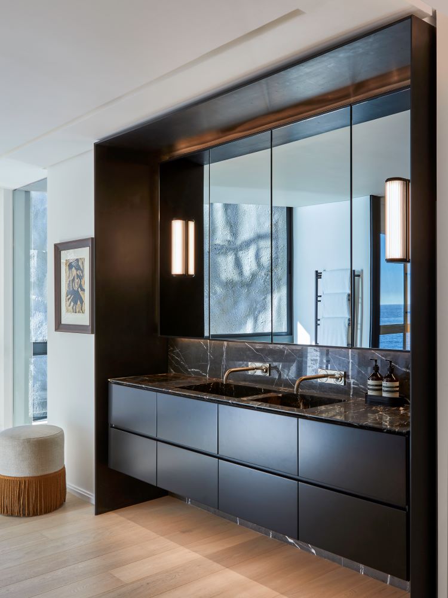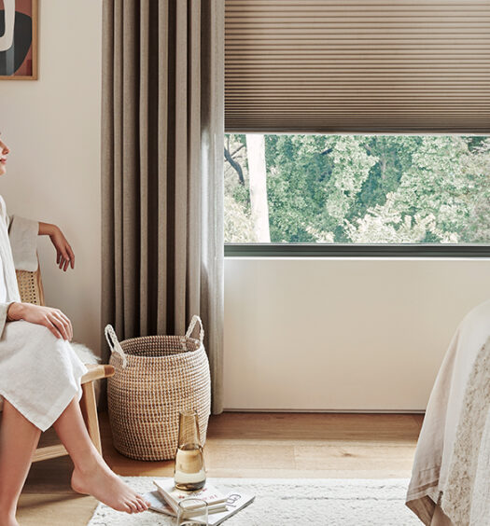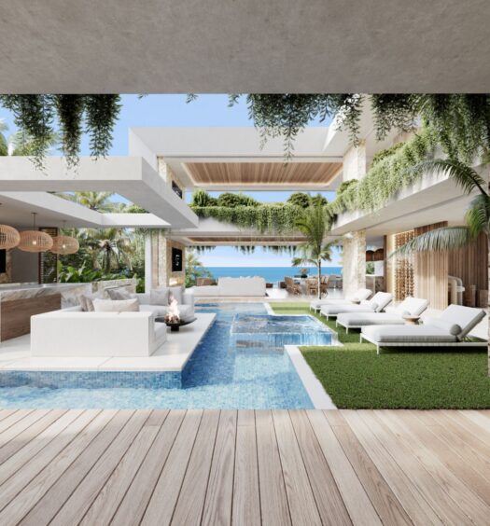This exceptional residence in Clifton, Cape Town, was created through the merging of three apartments into one expansive luxury home. The nine-story beachfront building was designed by world renowned architectural firm SAOTA in 2009 and transformed recently by ARRCC, Cape Town interior design studio, in collaboration with Karen Stanek from KS Designs. The project is a perfect example of design inspired by the natural beauty of the location, with the choice of materiality and finishes rooted in resembling elements found on the adjacent seashore.
The design team removed a slab at the front of the apartments, creating a fully glazed, double-volume central living area that opens out onto an expansive terrace, flooding the interior with natural light and spectacular ocean views. The entrance now located on the top floor, overlooks the living space accessed by a dramatic sculptural staircase and curved walls that have been inspired by the natural forms of the boulders on the beach below and the contours of the surrounding cliffs. These elements not only reflect the landscape’s organic presence but also enhance the flow, orientation, and integration of the apartment’s spaces.
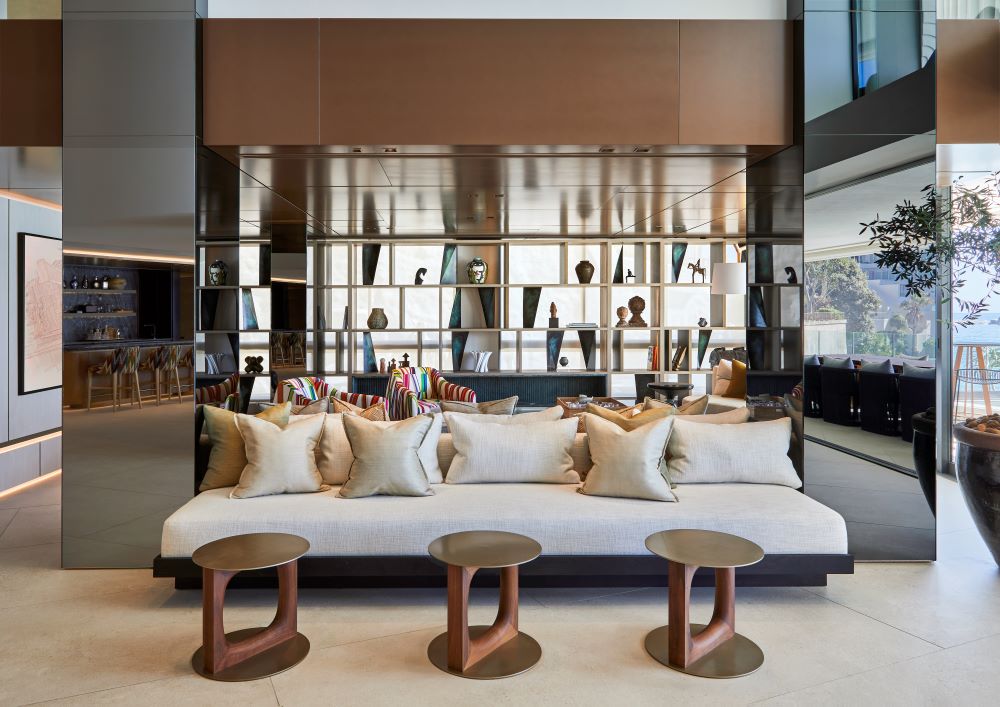
A study in texture, the interior is sophisticated and opulent. Wave like walls at the entrance, finished in simple raw plaster and paint progress into complex treatments that include lined oak and timber veneer cladding where the grains were expressed and panels installed at different angles to allow for a variance in texture. Driven by the client’s keen eye for design, there is also extensive use of smoky mirror, oxidized copper, and green marble throughout the apartment which evoke the hues and textures of the ocean.
Finished in exquisite marble and leather cladding, the bar has been designed to accentuate the curves echoed throughout the main living area while adding colour.
Situated on the top level of the apartment, the master suite is designed to function as a self-contained wing that can be incorporated into the rest of the apartment via a series of louvers that open and close. The bedroom features panoramic views over a private beach in Clifton while in the master ensuite, the free-standing bath also offers the opportunity to relax and unwind whilst enjoying the ocean views and relaxing by the double-sided bio-fuel fireplace.
In this exceptional luxury residence ARRCC have expertly balance richness with restraint, creating an elegant backdrop for the owner’s extensive art collection. This thoughtful approach to materials and finishes ensures that every element of the interior resonates with the natural beauty of Clifton.
See more from ARRCC at www.arrcc.com
See other projects on this site by ARRCC

